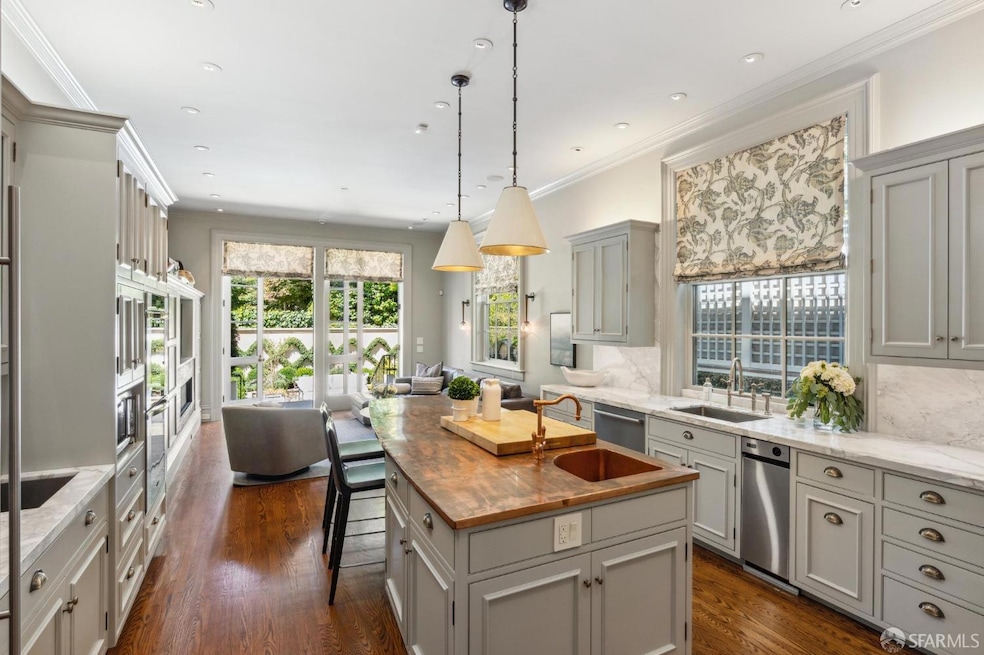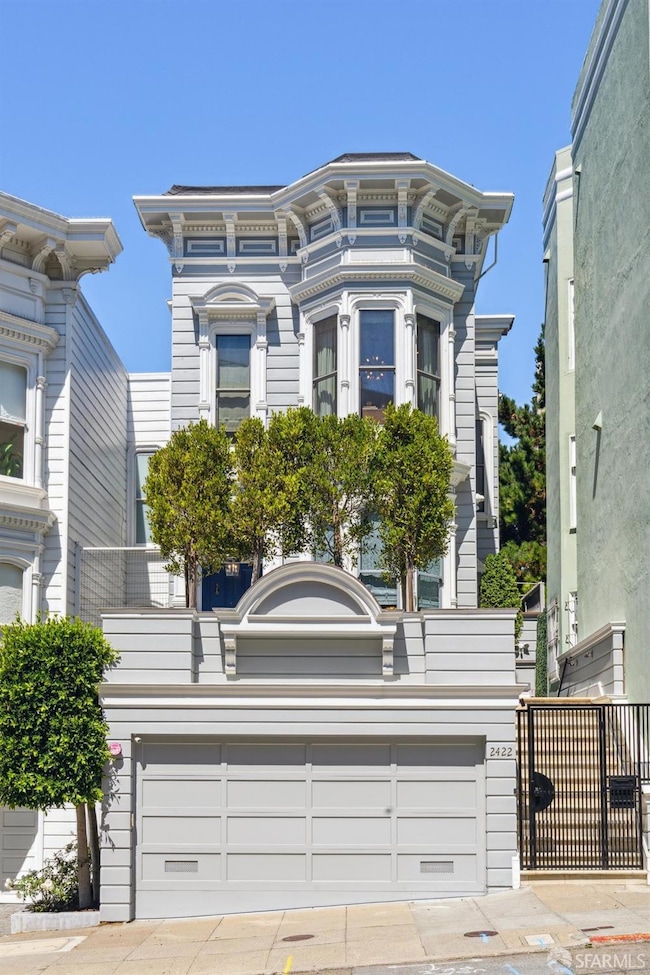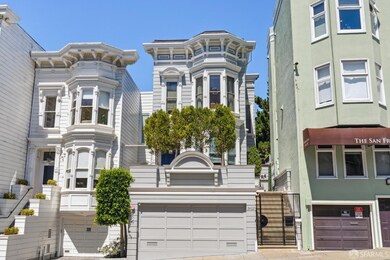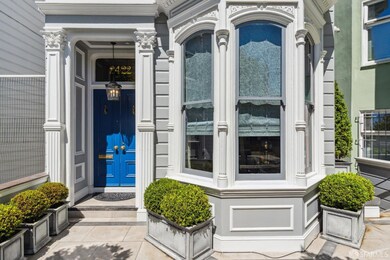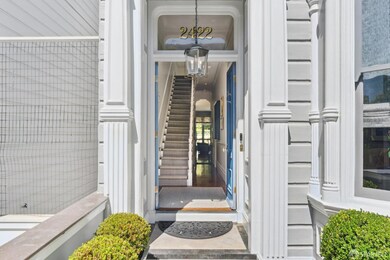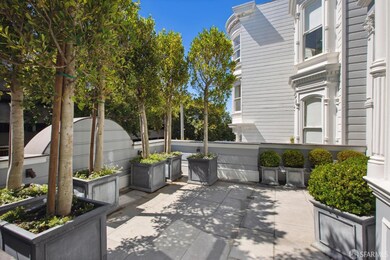
2422 Clay St San Francisco, CA 94115
Pacific Heights NeighborhoodHighlights
- Wine Cellar
- Home Theater
- Dining Room with Fireplace
- Sherman Elementary Rated A-
- Built-In Refrigerator
- Wood Flooring
About This Home
As of October 2024Indulge in unparalleled elegance with this exquisite designer designed residence, a testament to refined sophistication. This is impeccably curated, boasting an array of opulent features that cater to the most discerning tastes. Set up from the street with a private, gated entrance one is greeted with a lovely patio area. Upon entry there is a formal living room opening to the formal dining room with de Gournay wall coverings and a vintage Art Deco chandelier. The large, open chef's kitchen features copper and Calacata counters and a dramatic copper hood over the 6 burner range. There is ample counter space for entertaining and cooking. The adjoining family room features a custom cabinetry, a gas fireplace and French doors opening to the landscaped garden with a gas BBQ and kitchen area. The bedroom level has a sumptuous primary suite, large, spa like en-suite bath with steam shower and double vanity, a custom walk-in primary closet (or 3rd bedroom on this level) and an elegantly appointed guest room and designer hall bath. The lower level has a 4th bedroom with en-suite bath, media room with wet bar, custom cabinetry, laundry room and interior entrance to the 2 car garage with 1,000 bottle wine storage. Enjoy the best of Pacific Heights!
Last Agent to Sell the Property
Sotheby's International Realty License #01736609

Home Details
Home Type
- Single Family
Est. Annual Taxes
- $69,040
Year Built
- 1900
Lot Details
- 2,478 Sq Ft Lot
- Low Maintenance Yard
Home Design
- Victorian Architecture
- Updated or Remodeled
- Concrete Foundation
- Wood Siding
Interior Spaces
- Fireplace With Gas Starter
- Wine Cellar
- Family Room with Fireplace
- Family Room Off Kitchen
- Living Room
- Dining Room with Fireplace
- 2 Fireplaces
- Formal Dining Room
- Home Theater
- Wood Flooring
- Laundry Room
Kitchen
- Double Oven
- Built-In Gas Oven
- Gas Cooktop
- Range Hood
- Microwave
- Built-In Refrigerator
- Dishwasher
- Wine Refrigerator
- Kitchen Island
- Marble Countertops
Bedrooms and Bathrooms
- Primary Bedroom Upstairs
- Walk-In Closet
- Marble Bathroom Countertops
- Secondary Bathroom Double Sinks
Parking
- 2 Parking Spaces
- Side by Side Parking
Utilities
- Radiant Heating System
- Underground Utilities
Listing and Financial Details
- Assessor Parcel Number 0612-009
Map
Home Values in the Area
Average Home Value in this Area
Property History
| Date | Event | Price | Change | Sq Ft Price |
|---|---|---|---|---|
| 10/08/2024 10/08/24 | Sold | $5,500,000 | -1.8% | $2,778 / Sq Ft |
| 09/15/2024 09/15/24 | Pending | -- | -- | -- |
| 09/04/2024 09/04/24 | For Sale | $5,600,000 | 0.0% | $2,828 / Sq Ft |
| 05/18/2022 05/18/22 | Sold | $5,600,000 | +14.3% | $1,835 / Sq Ft |
| 04/01/2022 04/01/22 | Pending | -- | -- | -- |
| 02/28/2022 02/28/22 | For Sale | $4,900,000 | -- | $1,606 / Sq Ft |
Tax History
| Year | Tax Paid | Tax Assessment Tax Assessment Total Assessment is a certain percentage of the fair market value that is determined by local assessors to be the total taxable value of land and additions on the property. | Land | Improvement |
|---|---|---|---|---|
| 2024 | $69,040 | $5,826,240 | $4,078,368 | $1,747,872 |
| 2023 | $68,036 | $5,712,000 | $3,998,400 | $1,713,600 |
| 2022 | $66,426 | $5,575,448 | $3,902,814 | $1,672,634 |
| 2021 | $65,267 | $5,466,127 | $3,826,289 | $1,639,838 |
| 2020 | $64,865 | $5,410,080 | $3,787,056 | $1,623,024 |
| 2019 | $62,621 | $5,304,000 | $3,712,800 | $1,591,200 |
| 2018 | $60,506 | $5,200,000 | $3,640,000 | $1,560,000 |
| 2017 | $34,213 | $2,884,981 | $1,876,687 | $1,008,294 |
| 2016 | $33,705 | $2,828,414 | $1,839,890 | $988,524 |
| 2015 | $30,962 | $2,588,934 | $1,812,254 | $776,680 |
| 2014 | $30,062 | $2,538,221 | $1,776,755 | $761,466 |
Mortgage History
| Date | Status | Loan Amount | Loan Type |
|---|---|---|---|
| Previous Owner | $3,371,723 | Adjustable Rate Mortgage/ARM | |
| Previous Owner | $1,158,000 | New Conventional | |
| Previous Owner | $400,000 | Credit Line Revolving | |
| Previous Owner | $1,140,000 | Purchase Money Mortgage | |
| Previous Owner | $260,000 | No Value Available | |
| Previous Owner | $360,000 | No Value Available |
Deed History
| Date | Type | Sale Price | Title Company |
|---|---|---|---|
| Grant Deed | -- | First American Title | |
| Grant Deed | $5,600,000 | Fidelity National Title | |
| Interfamily Deed Transfer | -- | None Available | |
| Grant Deed | $5,200,000 | Fidelity National Title Co | |
| Grant Deed | -- | Old Republic Title Company | |
| Interfamily Deed Transfer | -- | North American Title Co | |
| Interfamily Deed Transfer | -- | Alliance Title | |
| Grant Deed | -- | Old Republic Title Company |
Similar Homes in the area
Source: San Francisco Association of REALTORS® MLS
MLS Number: 424060401
APN: 0612-009
- 2471 Clay St
- 2351 Washington St
- 2401 Jackson St Unit 3
- 2315 Sacramento St Unit 2
- 2315 Sacramento St Unit 4
- 2315 Sacramento St Unit 1
- 2230 California St
- 2436 Jackson St Unit 3
- 2198 Jackson St
- 2500 Steiner St Unit 3
- 2312 Pacific Ave
- 2467 Pacific Ave
- 1911 Webster St
- 2170 Jackson St Unit 2
- 2121 Laguna St Unit 100
- 2200 Pacific Ave Unit 4F
- 2205 Sacramento St Unit 302
- 2239 Pine St
- 2135 California St Unit 8
- 2190 Broadway St Unit PH
