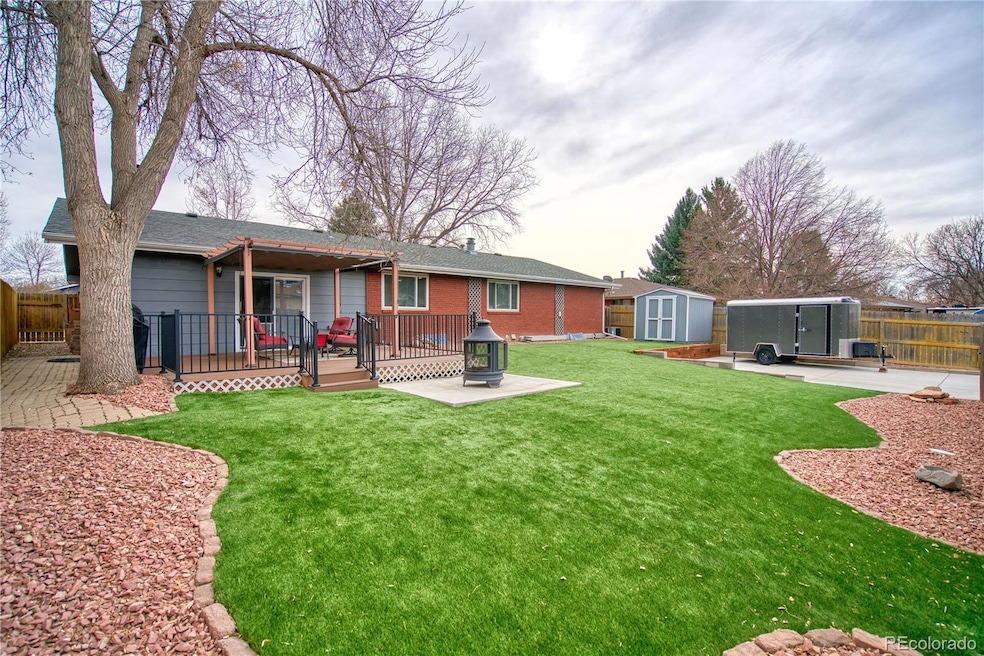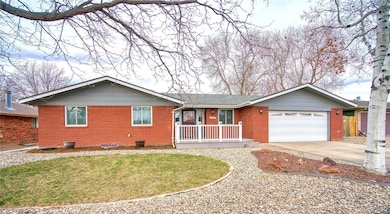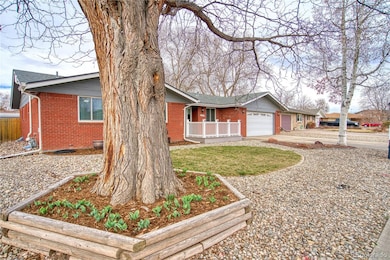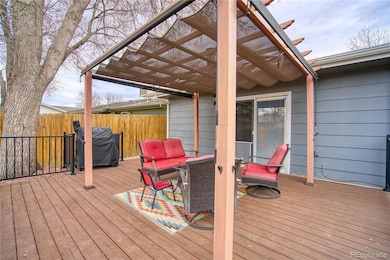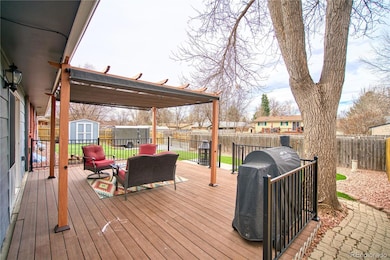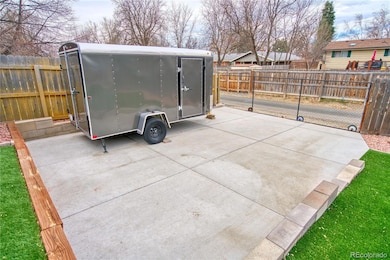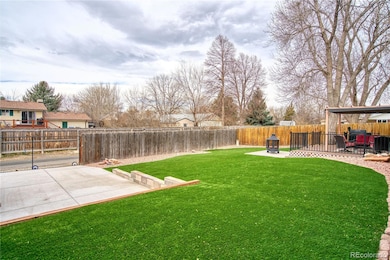
2425 Jewel St Longmont, CO 80501
Lanyon NeighborhoodEstimated payment $3,881/month
Highlights
- City View
- Contemporary Architecture
- Private Yard
- Deck
- Bonus Room
- No HOA
About This Home
Large, Stately Red Brick Ranch Home with TONS of Space to spread out in outstanding, turnkey condition at a VERY attractive new price! Beautiful Mature trees including Aspens provide shade in this highly desirable, centrally located Longmont Neighborhood. Remodeled Main Level primary suite with Gorgeous 3/4 BA with glass doors. Peaceful, Maintenance Free turf backyard w/Trex deck & awesome shaded pergola to enjoy the Colorado outdoors. Large concrete pad for OFF-ALLEY PARKING & NO HOA! Bring your Toys!! Ample natural light throughout via ALL NEWER WINDOWS and those Pella Sliding Glass Doors with the built-in blinds you love!! Cozy and classy whitewashed brick Gas F/P in LR with can ceiling lighting. Tons of REMODELS and UPGRADES throughout! Basement is HUGE with its own remodeled 3/4 bathroom and tons more space; FULL GYM in one of the large non-conforming basement bedrooms and extra living and play areas for people of all ages with a beautiful classy, Custom Built Hardwood Wet Bar! Oversize 2 Car Garage with included Deep Freezer, Built in Storage Cabinets (included!) and 220V power! 220V power out back too, ready for your hot tub! Super Functional, Upgraded Galley Kitchen with Breakfast Nook, pass through window to Family room, and lots of counterspace too! From a great era of homes, too many features to mention! Newer Furnace, A/C, roof, & more! Large, Super-Low Maintenance Lot with High-end turf in backyard that's green all year and classy xeriscaped front! Perfect location w/easy access to downtown Longmont, I-25, DIA and everything the front range has to offer! Check it out today at this exciting new price point!
Listing Agent
Marvin Gardens Real Estate Brokerage Email: dave@marvin-gardens.com License #100023637
Home Details
Home Type
- Single Family
Est. Annual Taxes
- $2,987
Year Built
- Built in 1974 | Remodeled
Lot Details
- 8,166 Sq Ft Lot
- East Facing Home
- Property is Fully Fenced
- Landscaped
- Level Lot
- Private Yard
Parking
- 2 Car Attached Garage
- Oversized Parking
- Electric Vehicle Home Charger
Home Design
- Contemporary Architecture
- Brick Exterior Construction
- Frame Construction
- Composition Roof
Interior Spaces
- 1-Story Property
- Wet Bar
- Gas Fireplace
- Double Pane Windows
- Window Treatments
- Family Room
- Living Room with Fireplace
- Dining Room
- Bonus Room
- City Views
Kitchen
- Breakfast Area or Nook
- Eat-In Kitchen
- Oven
- Microwave
- Dishwasher
- Disposal
Flooring
- Carpet
- Laminate
- Tile
Bedrooms and Bathrooms
- 5 Bedrooms | 3 Main Level Bedrooms
Laundry
- Laundry in unit
- Dryer
- Washer
Finished Basement
- Bedroom in Basement
- 2 Bedrooms in Basement
Home Security
- Carbon Monoxide Detectors
- Fire and Smoke Detector
Eco-Friendly Details
- Smoke Free Home
Outdoor Features
- Deck
- Front Porch
Schools
- Timberline Elementary And Middle School
- Skyline High School
Utilities
- Forced Air Heating and Cooling System
- 220 Volts
- 110 Volts
- Natural Gas Connected
- Gas Water Heater
- High Speed Internet
- Phone Available
- Cable TV Available
Community Details
- No Home Owners Association
- Mumford Heights 2 Subdivision
Listing and Financial Details
- Exclusions: Owner's Personal Property
- Assessor Parcel Number R0049086
Map
Home Values in the Area
Average Home Value in this Area
Tax History
| Year | Tax Paid | Tax Assessment Tax Assessment Total Assessment is a certain percentage of the fair market value that is determined by local assessors to be the total taxable value of land and additions on the property. | Land | Improvement |
|---|---|---|---|---|
| 2024 | $2,946 | $31,222 | $5,206 | $26,016 |
| 2023 | $2,946 | $31,222 | $8,891 | $26,016 |
| 2022 | $2,624 | $26,514 | $6,700 | $19,814 |
| 2021 | $2,658 | $27,278 | $6,893 | $20,385 |
| 2020 | $1,693 | $24,582 | $6,364 | $18,218 |
| 2019 | $1,667 | $24,582 | $6,364 | $18,218 |
| 2018 | $1,385 | $21,780 | $6,408 | $15,372 |
| 2017 | $1,366 | $24,079 | $7,084 | $16,995 |
| 2016 | $1,106 | $19,526 | $5,572 | $13,954 |
| 2015 | $1,054 | $16,127 | $5,094 | $11,033 |
| 2014 | $763 | $16,127 | $5,094 | $11,033 |
Property History
| Date | Event | Price | Change | Sq Ft Price |
|---|---|---|---|---|
| 04/09/2025 04/09/25 | Price Changed | $652,000 | -1.8% | $190 / Sq Ft |
| 03/26/2025 03/26/25 | For Sale | $664,000 | +70.3% | $194 / Sq Ft |
| 04/30/2021 04/30/21 | Off Market | $390,000 | -- | -- |
| 01/31/2020 01/31/20 | Sold | $390,000 | +1.3% | $204 / Sq Ft |
| 01/15/2020 01/15/20 | Pending | -- | -- | -- |
| 10/23/2019 10/23/19 | For Sale | $385,000 | -- | $202 / Sq Ft |
Deed History
| Date | Type | Sale Price | Title Company |
|---|---|---|---|
| Special Warranty Deed | $390,000 | First American Title | |
| Deed | $47,000 | -- | |
| Deed | $40,000 | -- |
Mortgage History
| Date | Status | Loan Amount | Loan Type |
|---|---|---|---|
| Open | $374,000 | New Conventional | |
| Closed | $370,500 | New Conventional | |
| Previous Owner | $185,600 | New Conventional | |
| Previous Owner | $170,488 | Commercial | |
| Previous Owner | $211,000 | Unknown | |
| Previous Owner | $50,000 | Credit Line Revolving | |
| Previous Owner | $139,000 | Unknown |
Similar Homes in Longmont, CO
Source: REcolorado®
MLS Number: 7698442
APN: 1205271-16-005
- 213 23rd Ave
- 133 Peppler Dr
- 2241 Dexter Dr Unit 3
- 2241 Dexter Dr Unit 2
- 2143 Meadow Ct
- 2213 Emery St Unit C
- 2245 Whistler Dr
- 2414 Winding Dr
- 2137 Dexter Dr Unit A, B, C, D
- 322 21st Ave
- 841 Crisman Dr Unit 9
- 841 Crisman Dr Unit 12
- 342 Olympia Ave
- 2443 Winding Dr
- 2049 Estes Ln Unit 4
- 2339 Whistler Dr
- 924 Parker Dr Unit 18
- 929 Parker Dr Unit 7
- 939 Parker Dr Unit 4
- 10591 Park Ridge Ave
