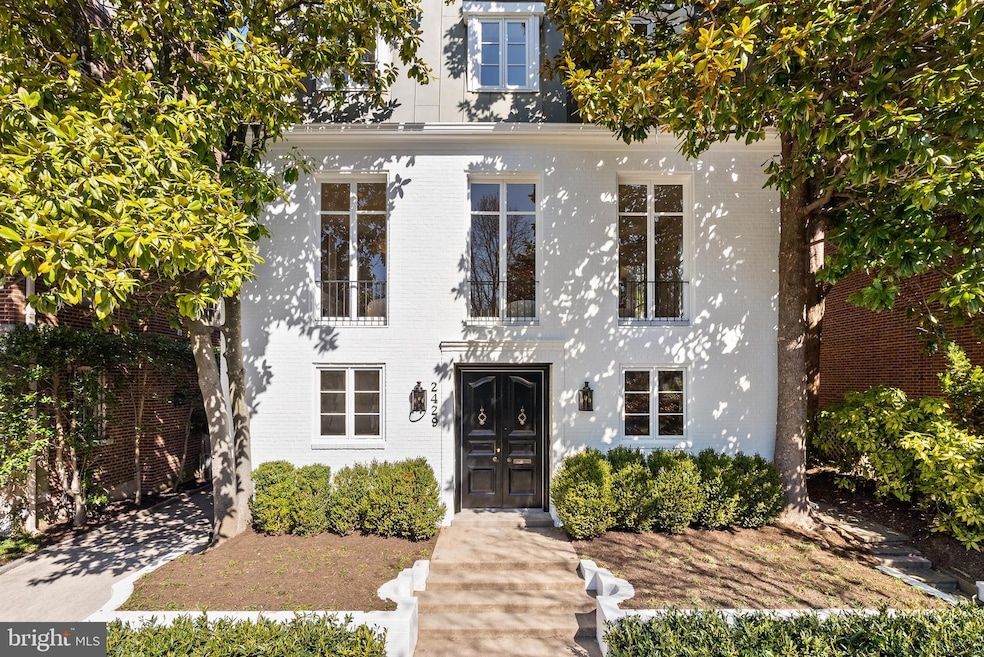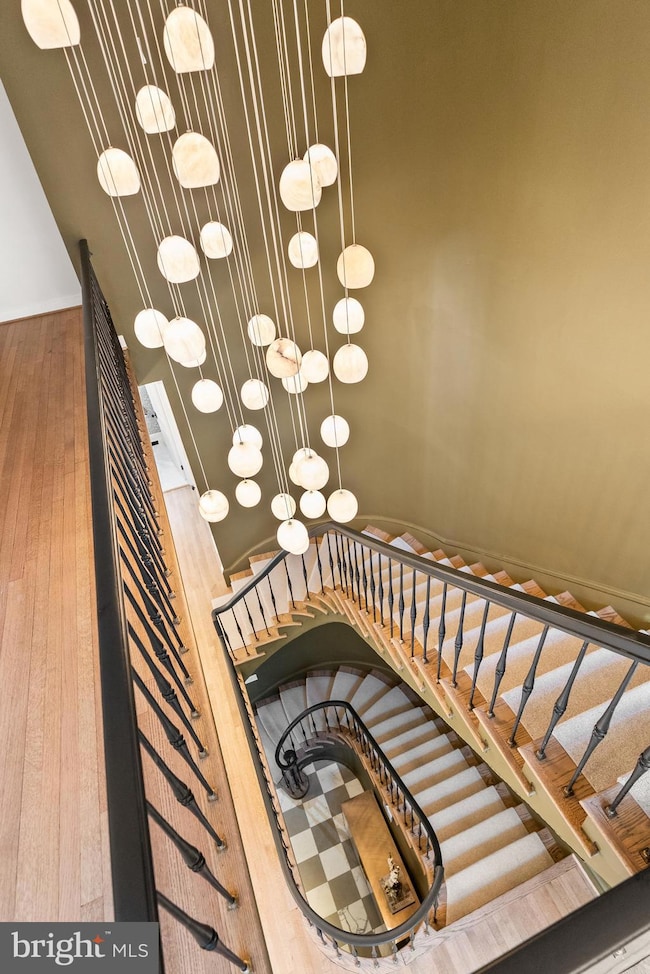
2429 California St NW Washington, DC 20008
Sheridan-Kalorama NeighborhoodEstimated payment $32,652/month
Highlights
- Eat-In Gourmet Kitchen
- Curved or Spiral Staircase
- French Architecture
- School Without Walls @ Francis-Stevens Rated A-
- Private Lot
- 3-minute walk to Robert Emmet Memorial Park
About This Home
Nestled in one of Washington, D.C.’s most prestigious enclaves, this exquisite French Mansard-style residence in Kalorama offers a rare blend of elegance, tranquility, and urban accessibility. Set on a quiet, tree-lined street, this detached home is an entertainer’s dream, with grand yet inviting spaces that seamlessly balance refined sophistication and modern comfort. With 4,752 square feet of meticulously curated interiors, and a design-focused renovation led by Tays & Co., this residence represents the pinnacle of Kalorama living.
Enter through solid oak French doors, appointed with ornate brass hardware, into a gracious foyer accented by marble flooring, custom lighting, and traditional wall moldings. The first floor hosts two bedrooms and two full bathrooms, a laundry room, and garage access, providing a functional yet luxurious entry into the home. A striking curved staircase at the home’s central core guides you to the main entertaining level, while an elevator services all three levels.
The south-facing great room, spanning the width of the home, is drenched in natural light from several Juliet balconies. Featuring a wood-burning fireplace with a marble surround, custom lighting, traditional wall moldings, and oak hardwood flooring, this space is both elegant and inviting—perfect for intimate evenings or grand entertaining.
On the west side, the impeccable kitchen is a masterpiece of craftsmanship. Custom cabinetry, an oversized island, and a built-in banquette are accented with Arabescato D’Oro marble, while top-tier appliances—including two dishwashers, dual wall ovens, a beverage center, ice maker, and coffee bar—ensure seamless functionality. A hand-plastered custom range hood serves as the room’s sculptural centerpiece. Adjacent, the formal dining room and kitchen both offer access to the secluded backyard, an idyllic setting for al fresco dining and entertaining beneath the canopy of a majestic Heritage oak.
Ascending the central core staircase, illuminated by a 20-foot wall of windows and a custom chandelier, the third floor is a private sanctuary. The primary suite is a study in sophistication, centered around a wood-burning fireplace and featuring intricate herringbone oak flooring. The spa-like ensuite bath is adorned with a dual vanity topped with Naica quartzite, a freestanding soaking tub, and a handcrafted Zellige tile shower, leading to a spacious dressing room with custom closet cabinetry and a makeup vanity.
The junior suite overlooks the serene backyard, offering a tranquil retreat with custom Australian wool carpeting. Its ensuite bath, clad in travertine and accented by a glass-enclosed shower, is complemented by a walk-in closet with custom built-ins.
A distinguished neighborhood offering peaceful seclusion, yet just moments from Dupont Circle, Georgetown, and Embassy Row, this home is a rare opportunity to experience timeless elegance and contemporary luxury in Washington’s most coveted enclave.
Home Details
Home Type
- Single Family
Est. Annual Taxes
- $25,129
Year Built
- Built in 1967
Lot Details
- 4,763 Sq Ft Lot
- Wood Fence
- Landscaped
- Extensive Hardscape
- Private Lot
- Premium Lot
- Level Lot
- Back Yard Fenced and Front Yard
- Property is zoned 00
Parking
- 1 Car Attached Garage
- Side Facing Garage
- Shared Driveway
Home Design
- French Architecture
- Brick Exterior Construction
Interior Spaces
- 4,752 Sq Ft Home
- Property has 3 Levels
- Curved or Spiral Staircase
- Chair Railings
- Crown Molding
- Recessed Lighting
- 2 Fireplaces
- Wood Burning Fireplace
- Double Door Entry
- French Doors
- Dining Area
- Wood Flooring
Kitchen
- Eat-In Gourmet Kitchen
- Breakfast Area or Nook
- Double Oven
- Six Burner Stove
- Range Hood
- Built-In Microwave
- Dishwasher
- Stainless Steel Appliances
- Kitchen Island
- Upgraded Countertops
- Disposal
Bedrooms and Bathrooms
- En-Suite Bathroom
- Bathtub with Shower
Laundry
- Laundry on main level
- Front Loading Dryer
- Front Loading Washer
Accessible Home Design
- Accessible Elevator Installed
Utilities
- Forced Air Heating and Cooling System
- Natural Gas Water Heater
Community Details
- No Home Owners Association
- Kalorama Subdivision
Listing and Financial Details
- Tax Lot 4
- Assessor Parcel Number 2505//0004
Map
Home Values in the Area
Average Home Value in this Area
Tax History
| Year | Tax Paid | Tax Assessment Tax Assessment Total Assessment is a certain percentage of the fair market value that is determined by local assessors to be the total taxable value of land and additions on the property. | Land | Improvement |
|---|---|---|---|---|
| 2024 | $25,129 | $2,956,370 | $1,253,560 | $1,702,810 |
| 2023 | $23,837 | $2,888,390 | $1,225,690 | $1,662,700 |
| 2022 | $23,318 | $2,822,040 | $1,207,730 | $1,614,310 |
| 2021 | $23,042 | $2,787,220 | $1,177,820 | $1,609,400 |
| 2020 | $22,494 | $2,722,030 | $1,137,600 | $1,584,430 |
| 2019 | $21,310 | $2,581,900 | $1,008,360 | $1,573,540 |
| 2018 | $21,341 | $2,584,020 | $0 | $0 |
| 2017 | $20,534 | $2,488,170 | $0 | $0 |
| 2016 | $19,750 | $2,395,180 | $0 | $0 |
| 2015 | $19,279 | $2,339,530 | $0 | $0 |
| 2014 | $15,743 | $1,922,320 | $0 | $0 |
Property History
| Date | Event | Price | Change | Sq Ft Price |
|---|---|---|---|---|
| 03/14/2025 03/14/25 | For Sale | $5,475,000 | +44.1% | $1,152 / Sq Ft |
| 04/28/2023 04/28/23 | Sold | $3,800,000 | -4.9% | $800 / Sq Ft |
| 04/14/2023 04/14/23 | Pending | -- | -- | -- |
| 03/26/2023 03/26/23 | For Sale | $3,995,000 | +71.5% | $841 / Sq Ft |
| 12/30/2013 12/30/13 | Sold | $2,330,000 | -6.8% | $490 / Sq Ft |
| 11/13/2013 11/13/13 | Pending | -- | -- | -- |
| 11/04/2013 11/04/13 | For Sale | $2,499,000 | -- | $526 / Sq Ft |
Deed History
| Date | Type | Sale Price | Title Company |
|---|---|---|---|
| Deed | $3,800,000 | None Listed On Document | |
| Warranty Deed | $2,330,000 | -- | |
| Special Warranty Deed | -- | None Available |
Mortgage History
| Date | Status | Loan Amount | Loan Type |
|---|---|---|---|
| Open | $2,660,000 | New Conventional | |
| Previous Owner | $615,619 | New Conventional | |
| Previous Owner | $1,800,000 | New Conventional | |
| Previous Owner | $1,695,558 | Credit Line Revolving |
Similar Homes in Washington, DC
Source: Bright MLS
MLS Number: DCDC2189854
APN: 2505-0004
- 2411 Tracy Place NW
- 2330 Tracy Place NW
- 1818 24th St NW
- 2439 Wyoming Ave NW
- 2319 Bancroft Place NW
- 2306 California St NW
- 2336 Massachusetts Ave NW
- 2139 Wyoming Ave NW Unit 31
- 2127 California St NW Unit 803
- 1716 22nd St NW
- 2127 Leroy Place NW
- 2125 Bancroft Place NW
- 2125 S St NW Unit 5
- 2118 Leroy Place NW
- 2120 Bancroft Place NW
- 2815 Woodland Dr NW
- 2115 S St NW Unit 3C
- 1601 28th St NW
- 2807 Q St NW
- 2107 S St NW Unit K






