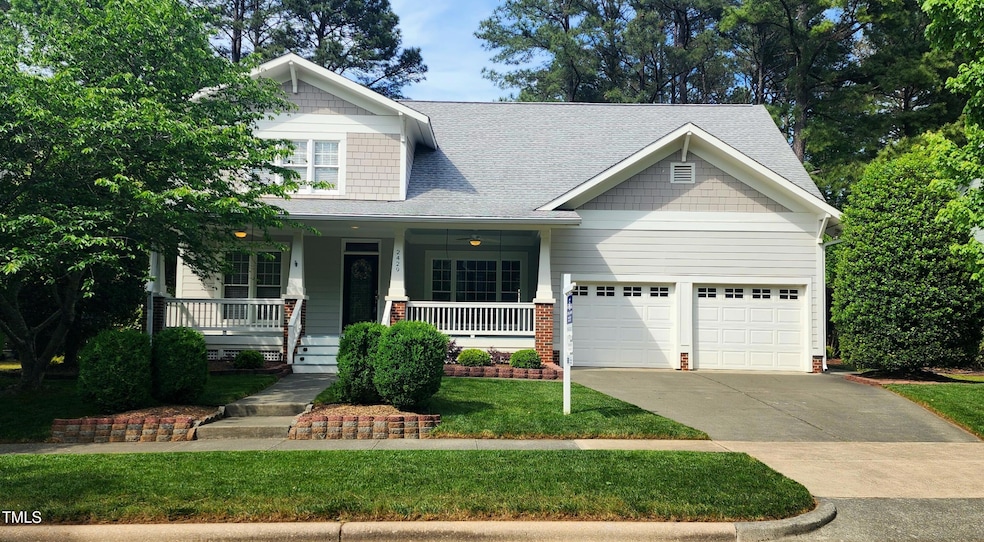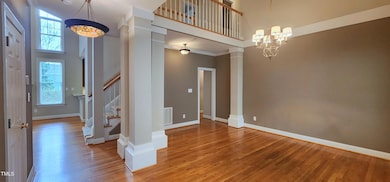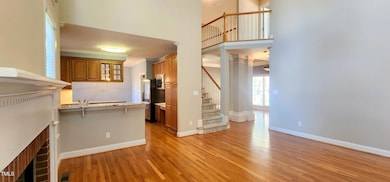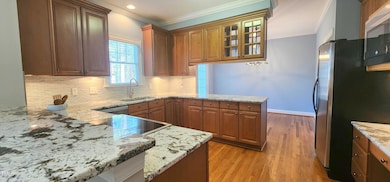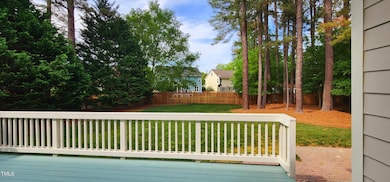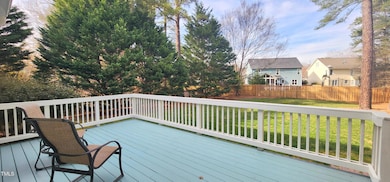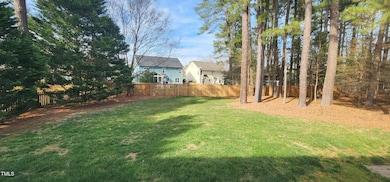
2429 Falls River Ave Raleigh, NC 27614
Estimated payment $4,814/month
Highlights
- Open Floorplan
- Craftsman Architecture
- Wood Flooring
- Abbotts Creek Elementary School Rated A
- Deck
- Main Floor Primary Bedroom
About This Home
Located in the highly sought-after Falls River neighborhood with primary and second bedrooms on the first floor, this beautifully maintained custom Robuck 5-bedroom, 4-bath Craftsman-style home (or 4 bedrooms plus a bonus) is move-in ready! Nestled on picturesque, tree-lined streets with sidewalks, parks, and playgrounds, this home offers the perfect combination of charm, space, and convenience—just minutes from Greenway Trails, shopping and dining. Step inside to sunlit rooms and soaring ceilings in the impressive 2-story dining room and a stunning 2-story family room, complete with a cozy gas fireplace. The first-floor primary suite is a true retreat, featuring a luxurious en-suite bathroom with a frameless glass shower, soaking tub, and granite-topped vanities. A second main-level bedroom with an adjacent full bath adds versatility—ideal for guests or a home office. The gourmet kitchen offers granite countertops, a Bosch dishwasher, and a Thermador range with downdraft. Beautiful original site-finished hardwood floors complement the brand-new carpet throughout the home. Upstairs, two walk-in storage areas provide ample space for organization. Outdoor living is just as inviting, with an expansive deck and patio overlooking a serene backyard. Enjoy morning coffee or unwind at sunset on the double-sided covered front porch with ceiling fans. Washer and dryer convey. Irrigation system in front and back. Transferable termite warranty. Optional Greenway Club membership with pools, tennis, and a clubhouse. Close to multiple Raleigh Greenway entrances, neighborhood parks and playgrounds. Close to Durant Nature Park and Falls Lake Dam Recreation Area. This exceptional home offers the best of North Raleigh living with easy access to grocery stores, great schools, and major highways.
Home Details
Home Type
- Single Family
Est. Annual Taxes
- $5,473
Year Built
- Built in 2000 | Remodeled
Lot Details
- 0.26 Acre Lot
- Lot Dimensions are 75 x 144 x 66 x 152
- Wood Fence
- Rectangular Lot
- Level Lot
- Irrigation Equipment
- Front and Back Yard Sprinklers
- Back Yard Fenced and Front Yard
- Property is zoned PD
HOA Fees
- $33 Monthly HOA Fees
Parking
- 2 Car Attached Garage
- Front Facing Garage
- Garage Door Opener
- Private Driveway
Home Design
- Craftsman Architecture
- Transitional Architecture
- Traditional Architecture
- Bungalow
- Block Foundation
- Architectural Shingle Roof
- HardiePlank Type
Interior Spaces
- 2,706 Sq Ft Home
- 2-Story Property
- Open Floorplan
- Built-In Features
- Crown Molding
- Smooth Ceilings
- High Ceiling
- Ceiling Fan
- Recessed Lighting
- Chandelier
- Gas Log Fireplace
- Double Pane Windows
- Blinds
- Window Screens
- French Doors
- Entrance Foyer
- Family Room with Fireplace
- Breakfast Room
- Dining Room
- Neighborhood Views
- Fire and Smoke Detector
Kitchen
- Breakfast Bar
- Free-Standing Electric Range
- Microwave
- Plumbed For Ice Maker
- Dishwasher
- Stainless Steel Appliances
- Granite Countertops
Flooring
- Wood
- Carpet
- Ceramic Tile
Bedrooms and Bathrooms
- 5 Bedrooms
- Primary Bedroom on Main
- Dual Closets
- Walk-In Closet
- 4 Full Bathrooms
- Primary bathroom on main floor
- Double Vanity
- Private Water Closet
- Separate Shower in Primary Bathroom
- Bathtub with Shower
- Walk-in Shower
Laundry
- Laundry Room
- Laundry on main level
- Dryer
- Washer
Attic
- Attic Floors
- Unfinished Attic
Outdoor Features
- Deck
- Covered patio or porch
- Exterior Lighting
- Rain Gutters
Location
- Suburban Location
Schools
- Abbotts Creek Elementary School
- Wakefield Middle School
- Wakefield High School
Utilities
- Cooling System Powered By Gas
- Forced Air Zoned Heating and Cooling System
- Heating System Uses Natural Gas
- Underground Utilities
- Natural Gas Connected
- Gas Water Heater
- Cable TV Available
Listing and Financial Details
- Assessor Parcel Number 1728882659
Community Details
Overview
- Falls River Community Association, Phone Number (919) 878-8787
- Built by Robuck Homes
- Falls River Subdivision
Amenities
- Picnic Area
Recreation
- Community Playground
- Park
Map
Home Values in the Area
Average Home Value in this Area
Tax History
| Year | Tax Paid | Tax Assessment Tax Assessment Total Assessment is a certain percentage of the fair market value that is determined by local assessors to be the total taxable value of land and additions on the property. | Land | Improvement |
|---|---|---|---|---|
| 2024 | $5,473 | $627,827 | $150,000 | $477,827 |
| 2023 | $4,375 | $399,546 | $75,000 | $324,546 |
| 2022 | $4,065 | $399,546 | $75,000 | $324,546 |
| 2021 | $3,908 | $399,546 | $75,000 | $324,546 |
| 2020 | $3,836 | $399,546 | $75,000 | $324,546 |
| 2019 | $4,284 | $367,947 | $92,000 | $275,947 |
| 2018 | $4,040 | $367,947 | $92,000 | $275,947 |
| 2017 | $3,848 | $367,947 | $92,000 | $275,947 |
| 2016 | $3,769 | $367,947 | $92,000 | $275,947 |
| 2015 | $3,856 | $370,487 | $92,000 | $278,487 |
| 2014 | $3,657 | $370,487 | $92,000 | $278,487 |
Property History
| Date | Event | Price | Change | Sq Ft Price |
|---|---|---|---|---|
| 03/21/2025 03/21/25 | For Sale | $775,000 | -- | $286 / Sq Ft |
Deed History
| Date | Type | Sale Price | Title Company |
|---|---|---|---|
| Trustee Deed | $200,812 | Attorney | |
| Commissioners Deed | $4,000 | None Available | |
| Warranty Deed | $365,500 | None Available | |
| Warranty Deed | $340,000 | -- | |
| Warranty Deed | $310,000 | -- | |
| Warranty Deed | $45,000 | -- | |
| Warranty Deed | $642,000 | -- |
Mortgage History
| Date | Status | Loan Amount | Loan Type |
|---|---|---|---|
| Previous Owner | $295,000 | Credit Line Revolving | |
| Previous Owner | $114,400 | Credit Line Revolving | |
| Previous Owner | $204,900 | New Conventional | |
| Previous Owner | $256,000 | Unknown | |
| Previous Owner | $247,900 | No Value Available | |
| Closed | $21,700 | No Value Available |
Similar Homes in Raleigh, NC
Source: Doorify MLS
MLS Number: 10083807
APN: 1728.02-88-2659-000
- 10836 Connally Ln
- 2157 Dunn Rd
- 11251 Lofty Heights Place
- 11210 Lofty Heights Place
- 11215 Lofty Heights Place
- 10947 Pendragon Place
- 10943 Pendragon Place
- 2221 Valley Edge Dr Unit 105
- 10877 Bedfordtown Dr
- 2210 Raven Rd Unit 105
- 3009 Gentle Breezes Ln
- 11425 Shadow Elms Ln
- 2225 Raven Rd Unit 107
- 2101 Piney Brook Rd Unit 105
- 2031 Rivergate Rd Unit 105
- 2106 Cloud Cover
- 2208 Fullwood Place
- 10805 Cheery Knoll
- 2245 Dunlin Ln
- 2224 Karns Place
