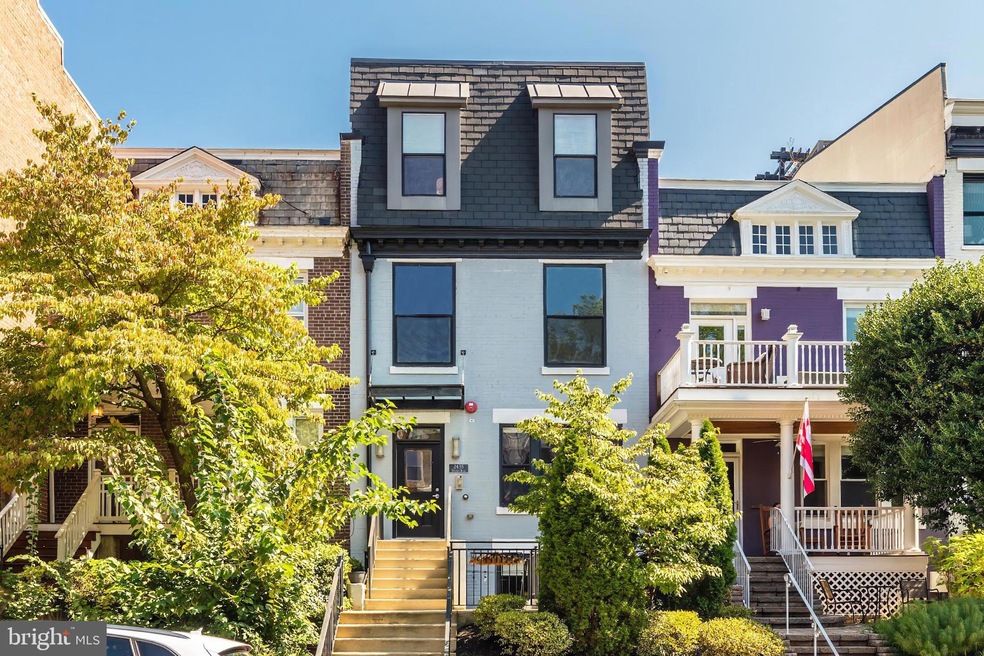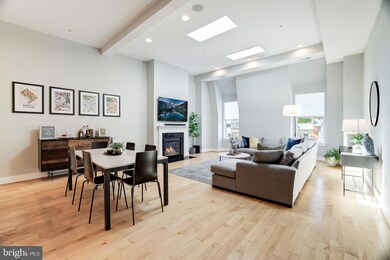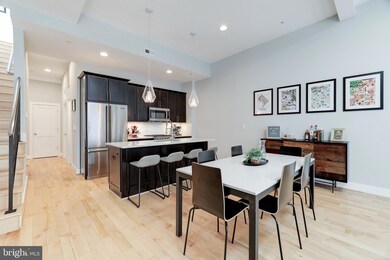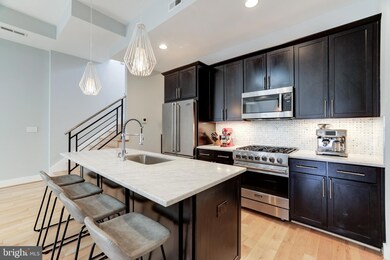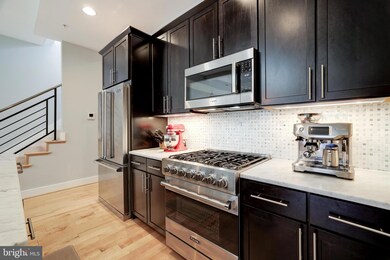
2435 Ontario Rd NW Unit 4 Washington, DC 20009
Adams Morgan NeighborhoodHighlights
- Penthouse
- Rooftop Deck
- Open Floorplan
- Marie Reed Elementary School Rated A-
- Gourmet Kitchen
- 3-minute walk to Unity Park
About This Home
As of December 2024Ideally located in Adams Morgan, this beautifully updated two bedroom, two bath PENTHOUSE includes one parking space and offers the ideal floor plan for everyday living and entertaining. The condo highlights a private rooftop deck with spectacular views of the Washington Monument attached to a recreation space with a wet bar. The interior is sun-filled with oversized windows and features high ceilings and beautiful hardwood floors throughout. The main floor includes a gourmet, eat-in kitchen with a large island and high-end stainless steel appliances alongside an oversized living room with a gas fireplace and skylights. Down the hall are two bedrooms and two full baths, including a dedicated primary suite with a walk-in closet and ensuite bath. Located in a boutique condo building/rowhome with 4 units and low condo fees, this condo is just steps away from all the best shops, restaurants and nightlife DC has to offer.
Property Details
Home Type
- Condominium
Est. Annual Taxes
- $7,491
Year Built
- Built in 1900 | Remodeled in 2014
HOA Fees
- $389 Monthly HOA Fees
Home Design
- Penthouse
- Transitional Architecture
- Traditional Architecture
- Brick Exterior Construction
Interior Spaces
- 1,658 Sq Ft Home
- Property has 2 Levels
- Open Floorplan
- Wet Bar
- Bar
- Skylights
- Recessed Lighting
- 1 Fireplace
- Window Treatments
- Combination Kitchen and Living
- Wood Flooring
Kitchen
- Gourmet Kitchen
- Electric Oven or Range
- Stove
- Built-In Microwave
- Dishwasher
- Stainless Steel Appliances
Bedrooms and Bathrooms
- 2 Main Level Bedrooms
- Walk-In Closet
- 2 Full Bathrooms
Laundry
- Laundry in unit
- Electric Dryer
- Washer
Parking
- 1 Parking Space
- 1 Driveway Space
- Alley Access
- 1 Assigned Parking Space
- Secure Parking
Outdoor Features
- Rooftop Deck
- Outdoor Grill
Utilities
- Forced Air Heating and Cooling System
- Air Source Heat Pump
- Electric Water Heater
Listing and Financial Details
- Tax Lot 2159
- Assessor Parcel Number 2566//2159
Community Details
Overview
- Association fees include gas, trash, water, insurance, common area maintenance, lawn maintenance
- Low-Rise Condominium
- Mount Pleasant Community
- Adams Morgan Subdivision
Pet Policy
- Dogs and Cats Allowed
Map
Home Values in the Area
Average Home Value in this Area
Property History
| Date | Event | Price | Change | Sq Ft Price |
|---|---|---|---|---|
| 12/16/2024 12/16/24 | Sold | $1,056,000 | -6.1% | $637 / Sq Ft |
| 11/20/2024 11/20/24 | Pending | -- | -- | -- |
| 09/26/2024 09/26/24 | For Sale | $1,125,000 | -- | $679 / Sq Ft |
Tax History
| Year | Tax Paid | Tax Assessment Tax Assessment Total Assessment is a certain percentage of the fair market value that is determined by local assessors to be the total taxable value of land and additions on the property. | Land | Improvement |
|---|---|---|---|---|
| 2024 | $7,470 | $981,050 | $294,310 | $686,740 |
| 2023 | $7,491 | $979,980 | $293,990 | $685,990 |
| 2022 | $7,266 | $947,250 | $284,170 | $663,080 |
| 2021 | $7,615 | $985,500 | $295,650 | $689,850 |
| 2020 | $8,244 | $969,830 | $290,950 | $678,880 |
| 2019 | $7,906 | $930,100 | $279,030 | $651,070 |
| 2018 | $7,635 | $898,260 | $0 | $0 |
| 2017 | $7,407 | $871,390 | $0 | $0 |
| 2016 | $7,684 | $904,040 | $0 | $0 |
| 2015 | $7,684 | $904,040 | $0 | $0 |
| 2014 | $3,842 | $904,040 | $0 | $0 |
Mortgage History
| Date | Status | Loan Amount | Loan Type |
|---|---|---|---|
| Previous Owner | $900,000 | Purchase Money Mortgage | |
| Previous Owner | $250,000 | Credit Line Revolving |
Deed History
| Date | Type | Sale Price | Title Company |
|---|---|---|---|
| Deed | $1,056,000 | None Listed On Document | |
| Special Warranty Deed | $1,125,000 | None Available |
Similar Homes in Washington, DC
Source: Bright MLS
MLS Number: DCDC2161340
APN: 2566-2159
- 1714 Euclid St NW Unit 5
- 1714 Euclid St NW Unit 1
- 1711 Euclid St NW
- 1717 Euclid St NW Unit 1
- 1721 Euclid St NW
- 2517 Ontario Rd NW Unit 6
- 2517 Ontario Rd NW Unit PH08
- 2517 Ontario Rd NW Unit PH07
- 2517 Ontario Rd NW Unit 1
- 2517 Ontario Rd NW Unit 3
- 2517 Ontario Rd NW Unit 4
- 2422 17th St NW Unit 306
- 1656 Euclid St NW Unit 2
- 2412 17th St NW Unit 402
- 2514 Ontario Rd NW
- 2460 Ontario Rd NW
- 1736 Columbia Rd NW Unit 102
- 2448 Ontario Rd NW Unit 4
- 2550 17th St NW Unit 205
- 2550 17th St NW Unit 414
