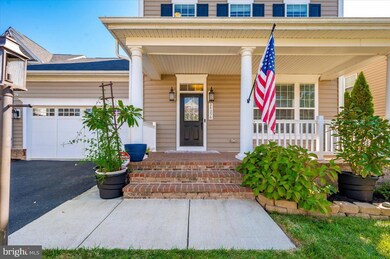
Highlights
- Colonial Architecture
- Community Pool
- Forced Air Heating and Cooling System
- Arcola Elementary School Rated A-
- Level Entry For Accessibility
- Walk-Up Access
About This Home
As of December 2024Welcome to 24396 Moon Glade Court, a stunning 5-bedroom, 3.5-bathroom home nestled in the sought-after Moon Glade Farm community in Aldie, VA. Perfectly positioned off Route 50, this home offers unbeatable convenience to nearby shopping, grocery stores, endless dining options, and entertainment.
Inside, the spacious main level boasts a bright, open kitchen with a large island that flows seamlessly into the living area, creating an ideal space for both relaxing and entertaining. The home offers three generously sized bedrooms on the upper level, a main-level bedroom, and an additional bedroom with a full bath in the finished basement.
There is also plenty of room for a recreation area or second living room in the basement while the outdoor space shines with a fully fenced backyard, a screened-in porch, and a cozy fire pit—perfect for enjoying every season. The back yard also features ample room to design and install the pool of your dreams.
Listed just under a million, this beautiful home won’t be on the market for long. Schedule your tour today or join us at the open house on Saturday, October 26th from 11am- 1pm
Home Details
Home Type
- Single Family
Est. Annual Taxes
- $7,768
Year Built
- Built in 2017
Lot Details
- 0.29 Acre Lot
- Property is zoned TR1UBF
HOA Fees
- $115 Monthly HOA Fees
Home Design
- Colonial Architecture
- Brick Exterior Construction
- Slab Foundation
- Vinyl Siding
Interior Spaces
- Property has 3 Levels
Bedrooms and Bathrooms
Basement
- Walk-Up Access
- Connecting Stairway
- Rear Basement Entry
- Sump Pump
- Rough-In Basement Bathroom
Parking
- 2 Parking Spaces
- 2 Driveway Spaces
Accessible Home Design
- Level Entry For Accessibility
Utilities
- Forced Air Heating and Cooling System
- Natural Gas Water Heater
Listing and Financial Details
- Tax Lot 21
- Assessor Parcel Number 246106704000
Community Details
Overview
- Association fees include trash
- Stone Ridge Association
- Stone Ridge Subdivision
Recreation
- Community Pool
Map
Home Values in the Area
Average Home Value in this Area
Property History
| Date | Event | Price | Change | Sq Ft Price |
|---|---|---|---|---|
| 12/06/2024 12/06/24 | Sold | $1,005,000 | +0.5% | $317 / Sq Ft |
| 10/24/2024 10/24/24 | For Sale | $999,900 | +61.7% | $315 / Sq Ft |
| 12/27/2017 12/27/17 | Sold | $618,408 | 0.0% | $273 / Sq Ft |
| 03/15/2017 03/15/17 | Off Market | $618,408 | -- | -- |
| 03/06/2017 03/06/17 | Price Changed | $579,990 | +1.8% | $256 / Sq Ft |
| 02/28/2017 02/28/17 | Pending | -- | -- | -- |
| 12/26/2016 12/26/16 | For Sale | $569,990 | -- | $252 / Sq Ft |
Tax History
| Year | Tax Paid | Tax Assessment Tax Assessment Total Assessment is a certain percentage of the fair market value that is determined by local assessors to be the total taxable value of land and additions on the property. | Land | Improvement |
|---|---|---|---|---|
| 2024 | $7,768 | $898,020 | $321,200 | $576,820 |
| 2023 | $8,161 | $932,740 | $321,200 | $611,540 |
| 2022 | $7,028 | $789,640 | $266,200 | $523,440 |
| 2021 | $6,516 | $664,930 | $231,200 | $433,730 |
| 2020 | $6,542 | $632,110 | $211,200 | $420,910 |
| 2019 | $6,238 | $596,980 | $201,200 | $395,780 |
| 2018 | $6,166 | $568,310 | $196,200 | $372,110 |
| 2017 | $2,207 | $196,200 | $196,200 | $0 |
Mortgage History
| Date | Status | Loan Amount | Loan Type |
|---|---|---|---|
| Open | $854,250 | New Conventional | |
| Closed | $854,250 | New Conventional | |
| Previous Owner | $586,707 | Stand Alone Refi Refinance Of Original Loan | |
| Previous Owner | $618,408 | VA |
Deed History
| Date | Type | Sale Price | Title Company |
|---|---|---|---|
| Deed | $1,005,000 | Loudoun Title | |
| Deed | $1,005,000 | Loudoun Title | |
| Special Warranty Deed | $618,408 | Stewart Title And Escrow |
Similar Homes in the area
Source: Bright MLS
MLS Number: VALO2082130
APN: 246-10-6704
- 41693 Dillinger Mill Place
- 41517 Deer Point Ct
- 24129 Statesboro Place
- 41525 Goshen Ridge Place
- 24637 Woolly Mammoth Terrace Unit D-206
- 41930 Stoneyford Terrace
- 24660 Woolly Mammoth Terrace Unit 305
- 24511 Glenville Grove Terrace
- 41996 Nora Mill Terrace
- 24558 Rosebay Terrace
- 24485 Amherst Forest Terrace
- 42005 Nora Mill Terrace
- 42043 Berkley Hill Terrace
- 24446 Carolina Rose Cir
- 41976 Paddock Gate Place
- 24662 Cable Mill Terrace
- 23928 Nightsong Ct
- 41909 Beryl Terrace
- 24299 Misty Dew Place
- 41921 Paddock Gate Place





