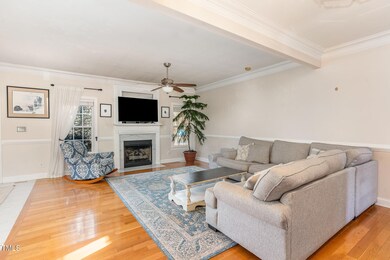
244 Shawnee Dr Louisburg, NC 27549
Youngsville NeighborhoodHighlights
- Golf Course Community
- Open Floorplan
- Wood Flooring
- Gated Community
- Community Lake
- Screened Porch
About This Home
As of February 2025Charming one-story ranch home in the established Lake Royale community!! This 3-bedroom, 2-bathroom home features a seamless flow from the living room to the kitchen, a versatile office/flex room, and a large screened porch perfect for outdoor relaxation. Enjoy a spacious double lot, a fenced backyard , a 2-car garage and two separate storage buildings. The community offers social events, playgrounds , a golf course and a welcoming atmosphere. The seller is offering $5,000 in closing costs. Don't miss this opportunity for a peaceful, convenient lifestyle!
Home Details
Home Type
- Single Family
Est. Annual Taxes
- $1,684
Year Built
- Built in 2007
Lot Details
- 0.68 Acre Lot
- Chain Link Fence
- Flag Lot
- Back Yard Fenced and Front Yard
HOA Fees
- $92 Monthly HOA Fees
Parking
- 2 Car Attached Garage
- Front Facing Garage
- Circular Driveway
- 4 Open Parking Spaces
Home Design
- Block Foundation
- Shingle Roof
- Vinyl Siding
Interior Spaces
- 1,645 Sq Ft Home
- 1-Story Property
- Open Floorplan
- Ceiling Fan
- Gas Log Fireplace
- Living Room with Fireplace
- Screened Porch
- Laundry closet
Kitchen
- Electric Range
- Microwave
- Dishwasher
Flooring
- Wood
- Carpet
- Tile
Bedrooms and Bathrooms
- 3 Bedrooms
- Walk-In Closet
- 2 Full Bathrooms
- Bathtub with Shower
- Walk-in Shower
Schools
- Bunn Elementary And Middle School
- Bunn High School
Utilities
- Forced Air Heating and Cooling System
- Heat Pump System
- Electric Water Heater
- Septic Tank
- Septic System
Listing and Financial Details
- Assessor Parcel Number 2830-39-7735
Community Details
Overview
- Association fees include unknown
- Lake Royale Poa, Phone Number (252) 478-4121
- Lake Royale Subdivision
- Community Lake
Recreation
- Golf Course Community
- Community Playground
Security
- Gated Community
Map
Home Values in the Area
Average Home Value in this Area
Property History
| Date | Event | Price | Change | Sq Ft Price |
|---|---|---|---|---|
| 02/28/2025 02/28/25 | Sold | $320,000 | -1.5% | $195 / Sq Ft |
| 01/31/2025 01/31/25 | Pending | -- | -- | -- |
| 01/15/2025 01/15/25 | For Sale | $325,000 | -8.5% | $198 / Sq Ft |
| 12/15/2023 12/15/23 | Off Market | $355,000 | -- | -- |
| 06/10/2022 06/10/22 | Sold | $355,000 | +7.6% | $213 / Sq Ft |
| 05/01/2022 05/01/22 | Pending | -- | -- | -- |
| 04/28/2022 04/28/22 | For Sale | $329,900 | -- | $198 / Sq Ft |
Tax History
| Year | Tax Paid | Tax Assessment Tax Assessment Total Assessment is a certain percentage of the fair market value that is determined by local assessors to be the total taxable value of land and additions on the property. | Land | Improvement |
|---|---|---|---|---|
| 2024 | $1,684 | $281,080 | $67,500 | $213,580 |
| 2023 | $1,647 | $178,680 | $20,160 | $158,520 |
| 2022 | $1,637 | $178,680 | $20,160 | $158,520 |
| 2021 | $1,655 | $178,680 | $20,160 | $158,520 |
| 2020 | $1,665 | $178,680 | $20,160 | $158,520 |
| 2019 | $1,639 | $178,680 | $20,160 | $158,520 |
| 2018 | $1,636 | $178,680 | $20,160 | $158,520 |
| 2017 | $1,556 | $154,130 | $18,000 | $136,130 |
| 2016 | $1,595 | $152,640 | $18,000 | $134,640 |
| 2015 | $1,595 | $152,640 | $18,000 | $134,640 |
| 2014 | $1,490 | $152,640 | $18,000 | $134,640 |
Mortgage History
| Date | Status | Loan Amount | Loan Type |
|---|---|---|---|
| Previous Owner | $275,000 | New Conventional | |
| Previous Owner | $132,000 | Unknown | |
| Previous Owner | $61,000 | Credit Line Revolving |
Deed History
| Date | Type | Sale Price | Title Company |
|---|---|---|---|
| Warranty Deed | $320,000 | None Listed On Document | |
| Warranty Deed | $335,000 | Williamson Bn | |
| Interfamily Deed Transfer | -- | Attorney | |
| Warranty Deed | $180,000 | Attorney | |
| Interfamily Deed Transfer | -- | None Available | |
| Warranty Deed | $155,000 | None Available | |
| Special Warranty Deed | $92,000 | None Available | |
| Warranty Deed | $7,000 | None Available |
Similar Homes in Louisburg, NC
Source: Doorify MLS
MLS Number: 10070871
APN: 021242
- 114 Shoshone Dr
- 137 Seneca Dr
- 373 Sagamore Dr
- 365 Shawnee Dr
- 648 Shawnee Dr
- 490 Shawnee Dr
- 220 Shawnee Dr
- 105 Shawnee Dr
- 216 Shawnee Dr
- 517 Shawnee Dr
- 652 Shawnee Dr
- 535 Shawnee Dr
- 115 Buckskin Dr
- 209 Choctaw Dr
- 220 Choctaw Dr
- 1315 Sagamore Dr
- 116 Pueblo Dr
- 114 Pueblo Dr
- 150 Big Horn Cove
- 1316 Sagamore Dr






