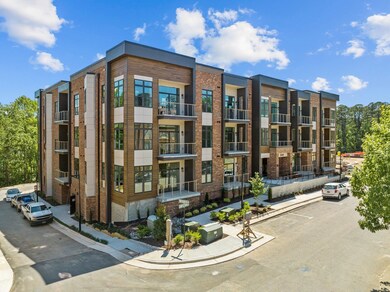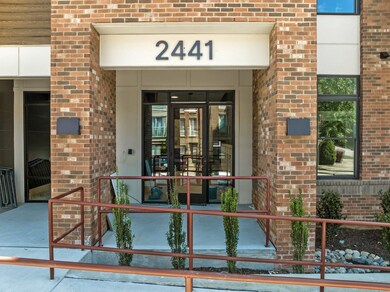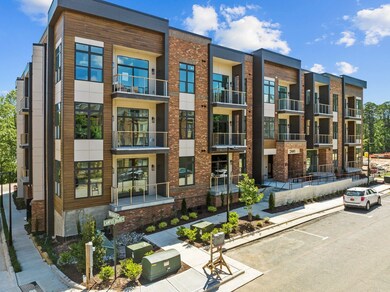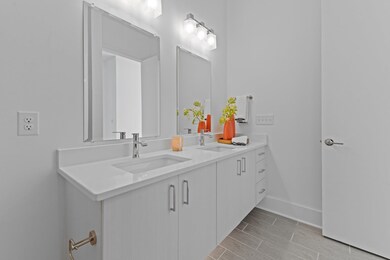
2441 Campus Shore Dr Unit 110 Raleigh, NC 27606
Highlights
- Waterfront
- Wood Flooring
- High Ceiling
- Contemporary Architecture
- Main Floor Primary Bedroom
- Quartz Countertops
About This Home
As of January 2025Step into the enchanting embrace of Lake Shore Lakeside VIEW, where tranquility meets sophistication in this extraordinary 3-bedroom corner condo, Unit #110. Nestled in the heart of new construction, these contemporary condos redefine lakeside living, offering an unparalleled blend of elegance and convenience.
Wake up to the breathtaking views of Lake Raleigh from your bedroom window, surrounded by a peaceful environment that becomes your daily retreat. As you enter, the allure of quartz counters, gorgeous yet durable LVP flooring, and state-of-the-art stainless steel appliances in the kitchen set the tone for a modern, yet inviting, living space.
This is not just a home; it's a lifestyle. The building, complete with an elevator, ensures seamless access to your haven. Parking is a breeze, providing the utmost convenience for your daily adventures. And speaking of adventures, the location is a dream - right on the Greenway on Centennial Campus.
Discover the joy of walking to nearby landmarks like Hunt Library, ABB, Bandwidth, and HQ Raleigh. Paddle Lake Raleigh at your leisure! Need to head downtown? A short drive is all it takes to immerse yourself in the vibrant energy of Downtown Raleigh, explore the Farmers Market, take a leisurely stroll through Dix Park, or tee off at the nearby Lonnie Poole golf course.
The units at Lake Shore are truly unbelievable. Immerse yourself in the allure of brand-new living without the downtown price tag. The contemporary design and upscale features create a haven that is as stylish as it is comfortable.
Escape the ordinary and embrace the extraordinary at Lake Shore Condominiums. This is your opportunity to experience lakeside living at its finest, with the added charm of being so close to Downtown Raleigh. Discover the magic of a brand-new chapter in your life, where every day is a celebration of modern elegance and natural beauty. Welcome home!
Co-Listed By
Lisa Rose
Glenwood Agency, LLC License #207676
Property Details
Home Type
- Condominium
Year Built
- Built in 2023
Lot Details
- Waterfront
- Landscaped with Trees
HOA Fees
Home Design
- Contemporary Architecture
- Transitional Architecture
- Flat Roof Shape
- Brick Veneer
- Slab Foundation
- Frame Construction
- Masonite
Interior Spaces
- 1,164 Sq Ft Home
- 4-Story Property
- Smooth Ceilings
- High Ceiling
- Entrance Foyer
- Family Room
- Living Room
- Combination Kitchen and Dining Room
- Water Views
- Laundry on main level
Kitchen
- Eat-In Kitchen
- Electric Cooktop
- Microwave
- Plumbed For Ice Maker
- Quartz Countertops
Flooring
- Wood
- Carpet
- Tile
Bedrooms and Bathrooms
- 3 Bedrooms
- Primary Bedroom on Main
- Walk-In Closet
- 2 Full Bathrooms
- Shower Only
Home Security
Parking
- 2 Parking Spaces
- On-Street Parking
- Parking Lot
- Assigned Parking
Outdoor Features
- Covered patio or porch
Schools
- Swift Creek Elementary School
- Dillard Middle School
- Athens Dr High School
Utilities
- Forced Air Heating and Cooling System
- Electric Water Heater
- Cable TV Available
Listing and Financial Details
- Assessor Parcel Number 0793444492
Community Details
Overview
- Association fees include ground maintenance, maintenance structure, trash
- 44 Units
- Lake Shore Hoa, Master Is North Shore HOA, Phone Number (919) 821-1350
- Built by Holden Barnett
- Lake Shore Subdivision
Recreation
- Community Pool
- Trails
Security
- Fire and Smoke Detector
Map
Home Values in the Area
Average Home Value in this Area
Property History
| Date | Event | Price | Change | Sq Ft Price |
|---|---|---|---|---|
| 01/31/2025 01/31/25 | Sold | $470,000 | -2.1% | $404 / Sq Ft |
| 12/16/2024 12/16/24 | Pending | -- | -- | -- |
| 04/19/2024 04/19/24 | Price Changed | $479,900 | -2.0% | $412 / Sq Ft |
| 01/25/2024 01/25/24 | Price Changed | $489,900 | -2.0% | $421 / Sq Ft |
| 10/10/2023 10/10/23 | Price Changed | $499,900 | -5.5% | $429 / Sq Ft |
| 08/18/2023 08/18/23 | Price Changed | $528,900 | -0.2% | $454 / Sq Ft |
| 01/17/2023 01/17/23 | For Sale | $529,900 | 0.0% | $455 / Sq Ft |
| 09/21/2022 09/21/22 | Pending | -- | -- | -- |
| 04/15/2022 04/15/22 | Price Changed | $529,900 | +3.9% | $455 / Sq Ft |
| 12/09/2021 12/09/21 | For Sale | $509,900 | -- | $438 / Sq Ft |
Similar Homes in Raleigh, NC
Source: Doorify MLS
MLS Number: 2422550
APN: 0793.14-44-4492 0497216
- 2441 Campus Shore Dr Unit 402
- 2520 Avent Ferry Rd Unit 103
- 3520 Ivy Commons Dr Unit 302
- 3533 Ivy Commons Dr Unit 301
- 1126 Trailwood Dr
- 1116 Trailwood Dr
- 3809 Burt Dr
- 4218 Kaplan Dr
- 500 Brent Rd Unit 1 & 2
- 504 Brent Rd
- 4318 Hunters Club Dr
- 0 Crump Rd
- 3329 Bearskin Ct
- 820 Nuttree Place
- 1140 Carlton Ave Unit 201
- 4025 Greenleaf St
- 1130 Carlton Ave Unit 103
- 3605 Octavia St
- 2230 Trailwood Valley Cir
- 2800 Trailwood Pines Ln Unit 301






