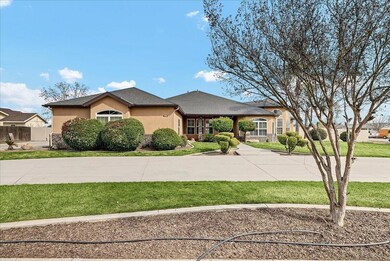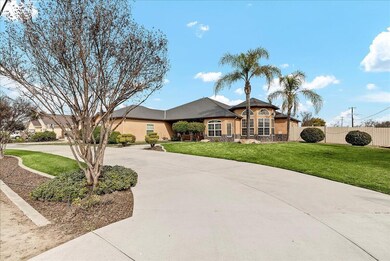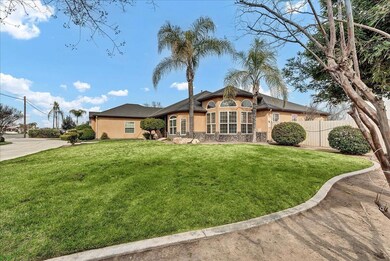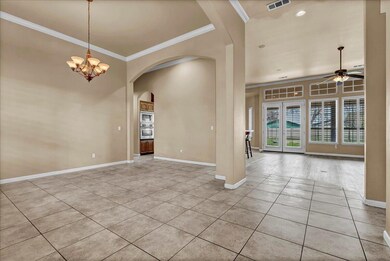
245 Dairy Ave Corcoran, CA 93212
Highlights
- RV Access or Parking
- Fireplace in Primary Bedroom
- High Ceiling
- Sitting Area In Primary Bedroom
- Corner Lot
- No HOA
About This Home
As of April 2025Stunning Corner-Lot Home with Open Layout & Spacious Living!
Welcome to 245 Dairy Ave in Corcoran, CA! This beautiful 4-bedroom, 3-bathroom home offers 2,947 sq. ft. of living space on an expansive .6-acre lot (26,250 sq. ft.), providing plenty of room to enjoy both indoors and out.
Step inside to an inviting open floor plan, where the kitchen seamlessly flows into the living room, complete with a cozy fireplace and plantation shutters throughout. The kitchen features Corian countertops, a breakfast bar, a nook, and a walk-in pantry, perfect for all your storage and cooking needs. A formal dining room adds an elegant touch for entertaining.
The thoughtfully designed split floor plan ensures privacy, with two bedrooms sharing a convenient Jack-and-Jill bathroom. The primary suite is a true retreat, boasting two walk-in closets, a sitting area, a large soaker tub, and access to the large covered patio.
Additional highlights include a spacious laundry room with ample storage, re-stuccoed, a 3-car garage, and RV parking. Situated on a corner lot, this home offers both curb appeal and functionality.
Don't miss this incredible opportunity—schedule your private showing today!
Home Details
Home Type
- Single Family
Est. Annual Taxes
- $3,780
Year Built
- Built in 2003
Lot Details
- 0.6 Acre Lot
- West Facing Home
- Fenced
- Landscaped
- Corner Lot
- Front Yard Sprinklers
- Back Yard
Parking
- 3 Car Garage
- Side Facing Garage
- RV Access or Parking
Home Design
- Slab Foundation
- Shingle Roof
- Stucco
Interior Spaces
- 2,947 Sq Ft Home
- 1-Story Property
- High Ceiling
- Recessed Lighting
- Family Room Off Kitchen
- Living Room with Fireplace
- Dining Room with Fireplace
- Laundry Room
Kitchen
- Walk-In Pantry
- Fireplace in Kitchen
Flooring
- Ceramic Tile
- Vinyl
Bedrooms and Bathrooms
- 4 Bedrooms
- Sitting Area In Primary Bedroom
- Fireplace in Primary Bedroom
- Dual Closets
- Walk-In Closet
- Jack-and-Jill Bathroom
- 3 Full Bathrooms
Home Security
- Carbon Monoxide Detectors
- Fire and Smoke Detector
Outdoor Features
- Patio
Utilities
- Forced Air Heating and Cooling System
- Natural Gas Connected
- Water Heater
Community Details
- No Home Owners Association
Listing and Financial Details
- Assessor Parcel Number 034-050-052-000
Map
Home Values in the Area
Average Home Value in this Area
Property History
| Date | Event | Price | Change | Sq Ft Price |
|---|---|---|---|---|
| 04/09/2025 04/09/25 | Sold | $475,000 | 0.0% | $161 / Sq Ft |
| 03/13/2025 03/13/25 | Pending | -- | -- | -- |
| 03/03/2025 03/03/25 | For Sale | $475,000 | +48.4% | $161 / Sq Ft |
| 07/12/2017 07/12/17 | Sold | $320,000 | -1.5% | $109 / Sq Ft |
| 04/28/2017 04/28/17 | Pending | -- | -- | -- |
| 04/20/2017 04/20/17 | For Sale | $325,000 | -- | $110 / Sq Ft |
Tax History
| Year | Tax Paid | Tax Assessment Tax Assessment Total Assessment is a certain percentage of the fair market value that is determined by local assessors to be the total taxable value of land and additions on the property. | Land | Improvement |
|---|---|---|---|---|
| 2023 | $3,780 | $349,965 | $49,213 | $300,752 |
| 2022 | $3,657 | $343,104 | $48,249 | $294,855 |
| 2021 | $3,587 | $336,377 | $47,303 | $289,074 |
| 2020 | $3,526 | $332,928 | $46,818 | $286,110 |
| 2019 | $3,906 | $326,400 | $45,900 | $280,500 |
| 2018 | $3,860 | $320,000 | $45,000 | $275,000 |
| 2017 | $4,162 | $348,674 | $44,858 | $303,816 |
| 2016 | $3,703 | $341,837 | $43,978 | $297,859 |
| 2015 | $3,698 | $336,702 | $43,317 | $293,385 |
| 2014 | $3,634 | $330,106 | $42,468 | $287,638 |
Mortgage History
| Date | Status | Loan Amount | Loan Type |
|---|---|---|---|
| Open | $451,250 | New Conventional | |
| Previous Owner | $304,000 | New Conventional | |
| Previous Owner | $240,000 | Unknown | |
| Previous Owner | $25,000 | Unknown |
Deed History
| Date | Type | Sale Price | Title Company |
|---|---|---|---|
| Grant Deed | $475,000 | First American Title Company | |
| Interfamily Deed Transfer | -- | Chicago Title Company | |
| Grant Deed | $320,000 | Chicago Title Company | |
| Grant Deed | $27,000 | First American Title Co |
Similar Homes in Corcoran, CA
Source: Tulare County MLS
MLS Number: 233801
APN: 034-050-052-000






