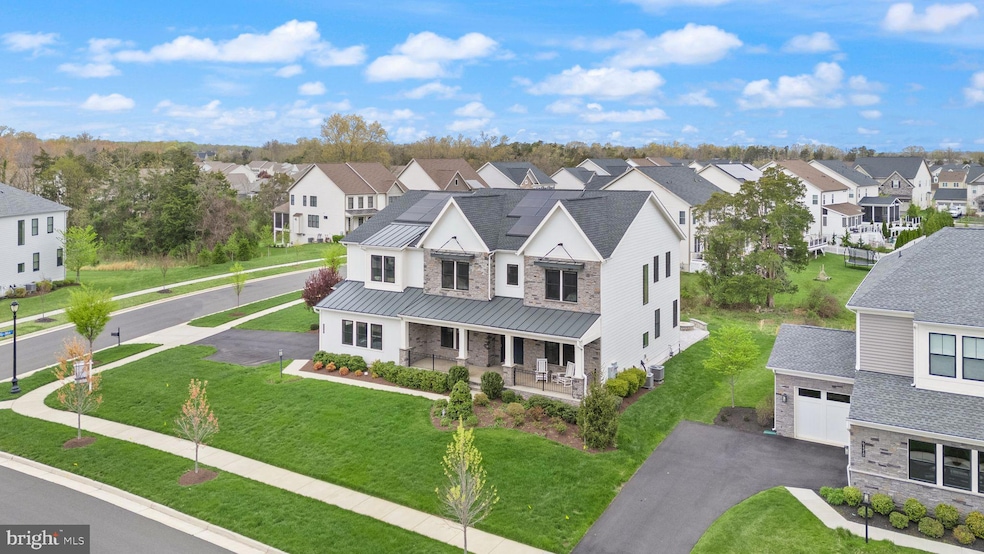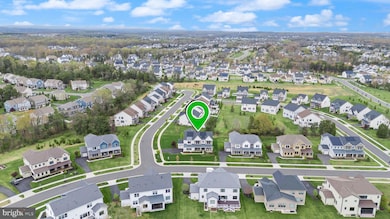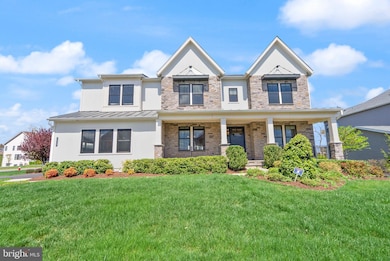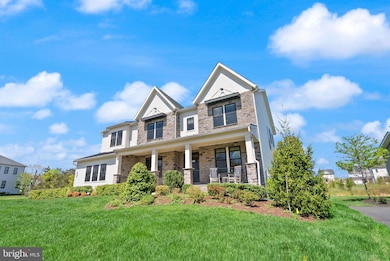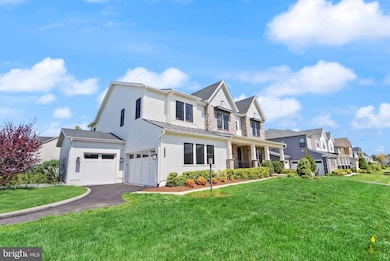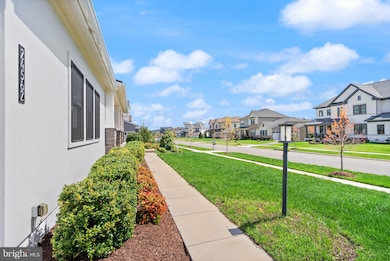
Estimated payment $11,843/month
Highlights
- Popular Property
- Fitness Center
- Open Floorplan
- Goshen Post Elementary Rated A
- Gourmet Kitchen
- Colonial Architecture
About This Home
Welcome to 24562 Mountain Magnolia Place, an elegant and expansive home tucked in the sought-after Lenah Mill community of Aldie, Virginia. With over 6,800 finished square feet, 5 bedrooms, and 6.5 bathrooms, this home offers the perfect blend of luxury, comfort, and thoughtful design.A formal dining room sits just off the foyer, while the heart of the home—a gourmet kitchen—features an oversized quartz island, stainless steel appliances, gas cooking, tile backsplash, and a huge walk-in pantry. The spacious eat-in area flows into a bright living room with a gas fireplace. Just off the living room is a main-level office, along with a guest suite complete with a private full bath. A large mudroom connects to the 3-car garage for everyday ease.Upstairs, the luxurious primary suite offers a peaceful retreat with a sitting area, a large walk-in California Closet, and a spa-style bath with a freestanding tub and oversized shower. Each additional bedroom has its own ensuite bath, and the upper-level laundry room is both spacious and functional. A versatile loft adds extra space for a playroom, office, or media area.The finished basement includes a large rec room, full bath, walk-up access to the backyard, and two unfinished spaces—one with an egress window, ideal for a future bedroom, and the other for storage.Outdoor living shines with a charming front porch, a screened-in back porch with retractable panels, and a lower-level stone patio with a built-in fire pit—perfect for entertaining year-round. The Tesla solar panels (to be paid off by sellers at closing) offer energy savings without compromise.Enjoy access to Lenah Mill’s resort-style amenities, including a clubhouse, fitness center, pools, courts, trails, and community events—all within a top-rated school district and just minutes from shopping, dining, and major routes.24562 Mountain Magnolia Place offers elevated living in a vibrant, connected community—welcome home.
Open House Schedule
-
Saturday, April 26, 202511:00 am to 1:00 pm4/26/2025 11:00:00 AM +00:004/26/2025 1:00:00 PM +00:00Add to Calendar
-
Sunday, April 27, 20251:00 to 3:00 pm4/27/2025 1:00:00 PM +00:004/27/2025 3:00:00 PM +00:00Add to Calendar
Home Details
Home Type
- Single Family
Est. Annual Taxes
- $12,832
Year Built
- Built in 2019
Lot Details
- 0.45 Acre Lot
- Property is zoned TR1UBF, TRANSITION RESIDENTIAL-1 DIST
HOA Fees
- $190 Monthly HOA Fees
Parking
- 3 Car Attached Garage
- 2 Driveway Spaces
- Side Facing Garage
- Garage Door Opener
Home Design
- Colonial Architecture
- Permanent Foundation
- Masonry
Interior Spaces
- Property has 3 Levels
- Open Floorplan
- Central Vacuum
- Built-In Features
- Crown Molding
- Ceiling Fan
- Recessed Lighting
- 1 Fireplace
- Screen For Fireplace
- Window Treatments
- Entrance Foyer
- Family Room
- Living Room
- Formal Dining Room
- Den
- Recreation Room
- Storage Room
- Finished Basement
- Basement Fills Entire Space Under The House
Kitchen
- Gourmet Kitchen
- Breakfast Room
- Built-In Oven
- Built-In Microwave
- Freezer
- Dishwasher
- Kitchen Island
- Disposal
Flooring
- Wood
- Carpet
Bedrooms and Bathrooms
- En-Suite Primary Bedroom
- En-Suite Bathroom
- Walk-In Closet
- Soaking Tub
- Walk-in Shower
Laundry
- Laundry Room
- Dryer
- Washer
Outdoor Features
- Deck
- Screened Patio
- Exterior Lighting
- Porch
Schools
- Goshen Post Elementary School
- Willard Middle School
- Lightridge High School
Utilities
- Forced Air Heating and Cooling System
- Natural Gas Water Heater
Listing and Financial Details
- Tax Lot 6057
- Assessor Parcel Number 247360692000
Community Details
Overview
- Association fees include common area maintenance, snow removal
- Lenah Mill Community Association
- Lenah Mill Subdivision
- Property Manager
- Community Lake
Amenities
- Clubhouse
- Meeting Room
Recreation
- Tennis Courts
- Baseball Field
- Soccer Field
- Community Basketball Court
- Volleyball Courts
- Community Playground
- Fitness Center
- Community Pool
Map
Home Values in the Area
Average Home Value in this Area
Tax History
| Year | Tax Paid | Tax Assessment Tax Assessment Total Assessment is a certain percentage of the fair market value that is determined by local assessors to be the total taxable value of land and additions on the property. | Land | Improvement |
|---|---|---|---|---|
| 2024 | $12,832 | $1,483,510 | $474,000 | $1,009,510 |
| 2023 | $13,166 | $1,504,670 | $474,000 | $1,030,670 |
| 2022 | $11,402 | $1,281,090 | $299,000 | $982,090 |
| 2021 | $11,024 | $1,124,880 | $274,000 | $850,880 |
| 2020 | $10,768 | $1,040,390 | $239,000 | $801,390 |
| 2019 | $2,236 | $214,000 | $214,000 | $0 |
Property History
| Date | Event | Price | Change | Sq Ft Price |
|---|---|---|---|---|
| 04/10/2025 04/10/25 | For Sale | $1,900,000 | -- | $278 / Sq Ft |
Deed History
| Date | Type | Sale Price | Title Company |
|---|---|---|---|
| Special Warranty Deed | $1,027,956 | Westminster Title Agency Inc |
Mortgage History
| Date | Status | Loan Amount | Loan Type |
|---|---|---|---|
| Open | $350,000 | Credit Line Revolving | |
| Open | $658,100 | Stand Alone Refi Refinance Of Original Loan | |
| Closed | $719,569 | New Conventional | |
| Closed | $205,591 | Credit Line Revolving |
Similar Homes in Aldie, VA
Source: Bright MLS
MLS Number: VALO2092152
APN: 247-36-0692
- 41185 Turkey Oak Dr
- 24446 Carolina Rose Cir
- 41137 Turkey Oak Dr
- 41525 Goshen Ridge Place
- 24299 Misty Dew Place
- 41025 Cloverwood Dr
- 24843 Quimby Oaks Place
- 24642 Black Willow Dr
- 41150 White Cedar Ct
- 41031 Brook Grove Dr
- 24017 Audubon Trail Dr
- 41062 Lyndale Woods Dr
- 41517 Deer Point Ct
- 24580 Wateroak Place
- 24947 Greengage Place
- 24936 Sawyer Mills Ct
- 41693 Dillinger Mill Place
- 24925 Pearmain Ct
- 24378 Virginia Gold Ln
- 24940 Quimby Oaks Place
