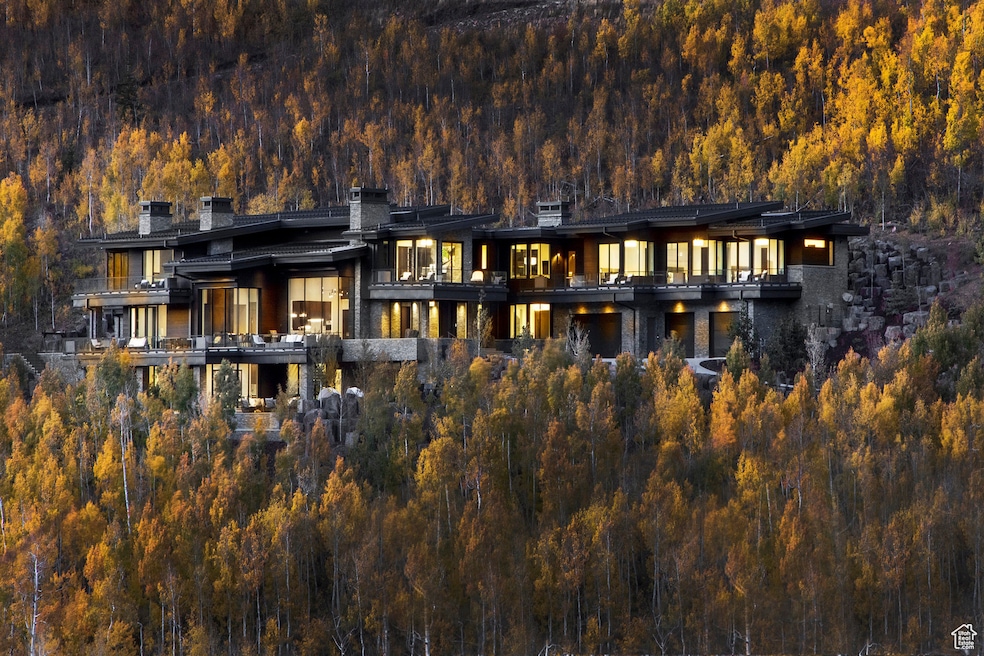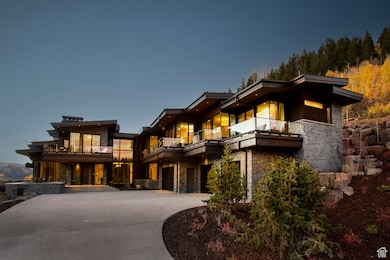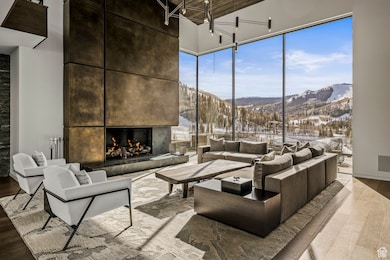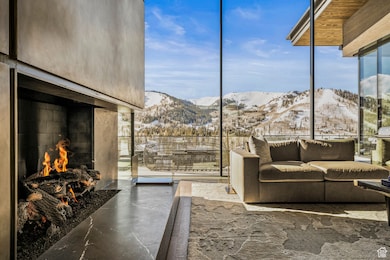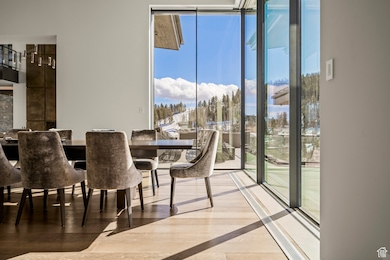
246 White Pine Canyon Rd Park City, UT 84060
Colony at White Pine Canyon NeighborhoodEstimated payment $190,505/month
Highlights
- Home Theater
- Heated Pool and Spa
- Mountain View
- Parley's Park Elementary School Rated A-
- Solar Power System
- Mountainous Lot
About This Home
In the exclusive and private enclave of The Colony, this modern contemporary residence is a true architectural triumph. Mountainside with direct ski-in/ski-out access, this estate showcases the visionary design of Rick Otto, Architect, and the masterful craftsmanship of Don Craig Construction. With 14,850 square feet, a heated swimming pool, multiple hot tubs, and ski-in/ski-out accessibility, this home blends luxury and mountain living. Every detail has been meticulously curated, from rich wood floors and striking copper accents to a custom floating staircase and designed lighting. Expansive windows frame ski mountain views, filling the home with natural light and a connection to mountainside living. Designed for luxurious comfort, recreating, and endless entertaining, this residence features six bedrooms, ten bathrooms, two private study/offices, a state-of-the-art gym, a separate yoga/pilates studio, a home theatre, multiple family and laundry rooms, an elevator, exemplary mechanical systems including Savant home technology, Oxygenation system, humidifiers, central air, and radiant heating. The blend of mountain contemporary, the peacefulness and serenity of being on over 7 acres, and the simplicity of skiing directly in and out of the property, make this extraordinary home, an ultimate Park City residence.
Home Details
Home Type
- Single Family
Est. Annual Taxes
- $113,659
Year Built
- Built in 2019
Lot Details
- 7.46 Acre Lot
- Landscaped
- Sloped Lot
- Mountainous Lot
- Property is zoned Single-Family
HOA Fees
- $2,428 Monthly HOA Fees
Parking
- 4 Car Attached Garage
Home Design
- Stone Siding
- Asphalt
Interior Spaces
- 14,850 Sq Ft Home
- 3-Story Property
- Wet Bar
- Central Vacuum
- 5 Fireplaces
- Includes Fireplace Accessories
- Shades
- Smart Doorbell
- Great Room
- Home Theater
- Den
- Mountain Views
Kitchen
- Double Oven
- Gas Range
- Range Hood
- Microwave
- Freezer
- Portable Dishwasher
- Granite Countertops
- Disposal
- Instant Hot Water
Flooring
- Wood
- Carpet
- Radiant Floor
- Tile
Bedrooms and Bathrooms
- 6 Bedrooms
- Primary bedroom located on second floor
- Walk-In Closet
- Hydromassage or Jetted Bathtub
- Bathtub With Separate Shower Stall
Laundry
- Dryer
- Washer
Basement
- Walk-Out Basement
- Basement Fills Entire Space Under The House
- Exterior Basement Entry
Home Security
- Alarm System
- Smart Thermostat
- Fire and Smoke Detector
Eco-Friendly Details
- Solar Power System
- Solar owned by seller
- Sprinkler System
Pool
- Heated Pool and Spa
- Heated In Ground Pool
Outdoor Features
- Balcony
- Covered patio or porch
- Outdoor Gas Grill
Schools
- Parley's Park Elementary School
- Treasure Mt Middle School
- Park City High School
Utilities
- Humidifier
- Forced Air Heating and Cooling System
- Radiant Heating System
- Natural Gas Connected
- Private Water Source
- Satellite Dish
Community Details
- Kelly Simons Association, Phone Number (435) 658-1171
- Colony At White Pine Canyon Subdivision
Listing and Financial Details
- Assessor Parcel Number CWPC-4ELK-1-246
Map
Home Values in the Area
Average Home Value in this Area
Tax History
| Year | Tax Paid | Tax Assessment Tax Assessment Total Assessment is a certain percentage of the fair market value that is determined by local assessors to be the total taxable value of land and additions on the property. | Land | Improvement |
|---|---|---|---|---|
| 2023 | $123,530 | $22,354,392 | $6,654,264 | $15,700,128 |
| 2022 | $86,768 | $13,896,272 | $3,354,264 | $10,542,008 |
| 2021 | $25,703 | $3,604,381 | $2,728,014 | $876,367 |
| 2020 | $20,534 | $2,728,014 | $2,728,014 | $0 |
| 2019 | $14,386 | $1,836,764 | $1,836,764 | $0 |
| 2018 | $14,386 | $1,836,764 | $1,836,764 | $0 |
| 2017 | $13,302 | $1,836,764 | $1,836,764 | $0 |
| 2016 | $14,301 | $1,836,764 | $1,836,764 | $0 |
| 2015 | $15,113 | $1,836,764 | $0 | $0 |
| 2013 | $11,514 | $1,326,231 | $0 | $0 |
Property History
| Date | Event | Price | Change | Sq Ft Price |
|---|---|---|---|---|
| 02/07/2025 02/07/25 | For Sale | $32,000,000 | +975.6% | $2,155 / Sq Ft |
| 01/04/2019 01/04/19 | Sold | -- | -- | -- |
| 12/03/2018 12/03/18 | Pending | -- | -- | -- |
| 08/01/2018 08/01/18 | For Sale | $2,975,000 | +24.0% | -- |
| 10/15/2015 10/15/15 | Sold | -- | -- | -- |
| 09/15/2015 09/15/15 | Pending | -- | -- | -- |
| 04/01/2014 04/01/14 | For Sale | $2,400,000 | -- | -- |
Deed History
| Date | Type | Sale Price | Title Company |
|---|---|---|---|
| Quit Claim Deed | -- | High Country Title | |
| Quit Claim Deed | -- | High Country Title | |
| Interfamily Deed Transfer | -- | Accommodation | |
| Warranty Deed | -- | First American Title | |
| Special Warranty Deed | -- | High Country Title |
Mortgage History
| Date | Status | Loan Amount | Loan Type |
|---|---|---|---|
| Previous Owner | $8,069,200 | Construction |
Similar Homes in the area
Source: UtahRealEstate.com
MLS Number: 2063446
APN: CWPC-4ELK-1-246
- 254 White Pine Canyon Rd
- 208 White Pine Canyon Rd
- 322 White Pine Canyon Rd
- 253 White Pine Canyon Rd
- 110 White Pine Canyon Rd
- 309 White Pine Canyon Rd
- 314 White Pine Canyon Rd
- 315 White Pine Canyon Rd
- 4867 Legacy Way Unit 8
- 4867 Legacy Way
- 3506 Oak Wood Dr
- 39 White Pine Canyon Rd
- 17 White Pine Canyon Rd
- 41 Silver Star Ct Unit C-19
- 2441 Iron Canyon Dr
- 14 Canyon Ct
- 26 White Pine Canyon Rd
- 323 White Pine Canyon Rd
