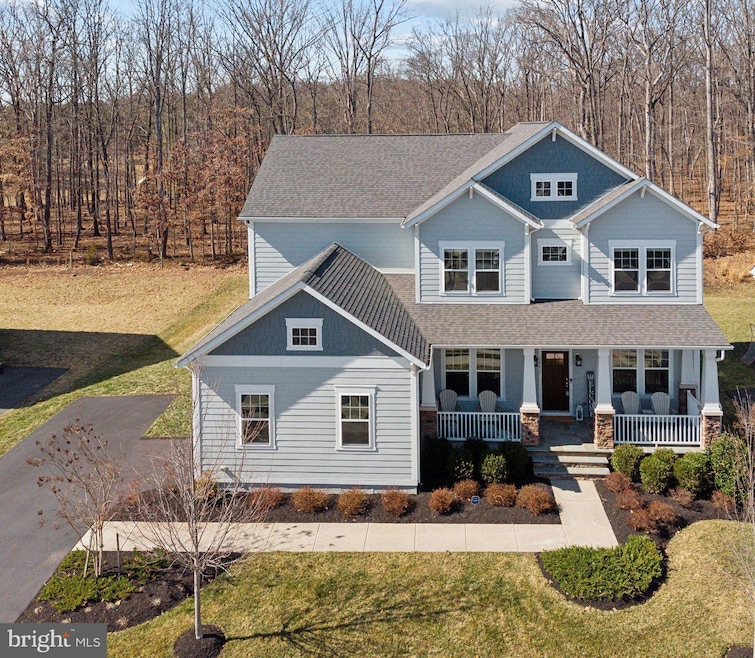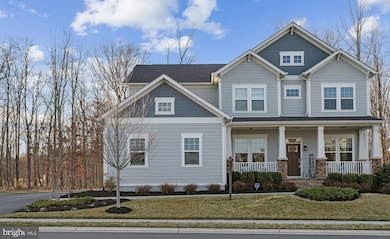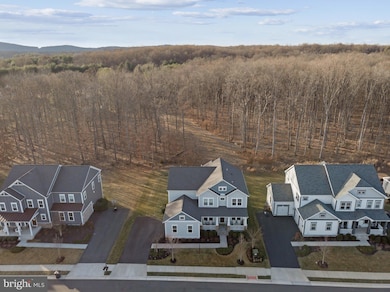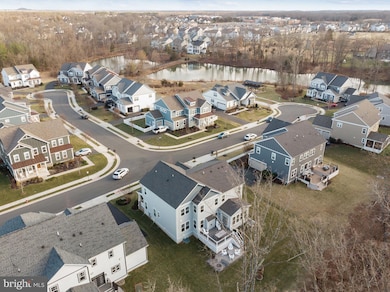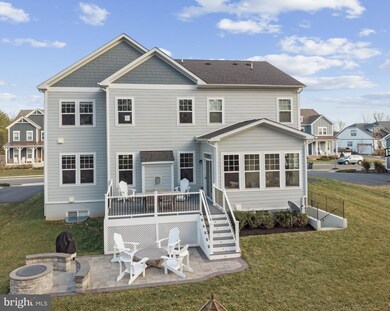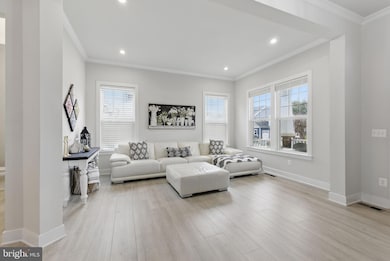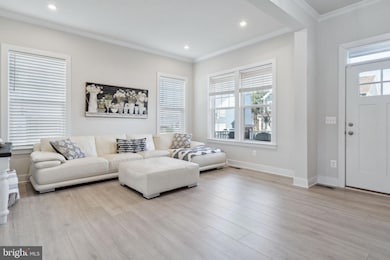
Highlights
- Colonial Architecture
- 1 Fireplace
- Central Air
- Willard Middle School Rated A
- 2 Car Attached Garage
- 1-minute walk to Twin Ponds Park
About This Home
As of April 2025Willowsford Luxury Living Awaits in the Exquisite Ashford 2 Model
Experience the pinnacle of elegance in the sought-after Willowsford Grove, where this stunning Ashford 2 Model is nestled within an exclusive enclave of three cul-de-sacs. Offering unparalleled privacy with no through traffic, this home is set against a serene, picturesque backdrop of protected land that will never be developed.
Step inside to soaring 10-foot ceilings and an expansive open floor plan, thoughtfully designed for effortless living and entertaining. Curated by Beazer’s head interior designer, every finish reflects impeccable craftsmanship, with $230,000 in upgrades from the builder and $135k in post construction improvements. The gourmet kitchen features top-of-the-line finishes, an oversized island, and a seamless flow into the two-story family room, where coffered ceilings and a striking stone fireplace create a warm, inviting ambiance. A sun-drenched morning room extends the living space, opening to a spacious Trex deck, perfect for outdoor gatherings. The main level also features a private office with beautiful views, a formal dining and living room for elegant entertaining, and a versatile mudroom that can easily be transformed into a second office or spice kitchen.
Upstairs, the primary suite is a true retreat, offering complete privacy with no shared walls. Floor-to-ceiling windows capture breathtaking views of the conservatory nature trail, while the spa-like ensuite bath provides a serene escape. Three additional generously sized bedrooms, two full baths, and an upper-level laundry room complete the space.
The fully finished lower level is designed for ultimate entertainment, featuring a custom bar and kitchen, a professionally installed movie theater with built-in surround sound and a 134-inch screen, a gym, and a sauna. A private bedroom and full bath make this level ideal for guests or multigenerational living, while a large storage room ensures effortless organization for seasonal items.
Outdoors, the flat backyard is an idyllic oasis, perfect for play, relaxation, and al fresco entertaining. Step down from the Trex deck to a stone patio with a built-in fire pit and bench seating, all overlooking protected land that guarantees uninterrupted views and complete privacy.
Located just steps from Twin Ponds & Pavilion, this home provides easy access to scenic trails, a splash pad, and a dog park. As part of Willowsford’s award-winning community, enjoy resort-style amenities, including clubhouses, pools, a fitness center, zip lines, kids’ camps, social clubs, farm-to-table experiences, and year-round events.
This rare opportunity to own a one-of-a-kind home in Willowsford won’t last long. Schedule your private tour today!
Home Details
Home Type
- Single Family
Est. Annual Taxes
- $11,313
Year Built
- Built in 2020
Lot Details
- 9,583 Sq Ft Lot
- Property is zoned TR1UBF
HOA Fees
- $260 Monthly HOA Fees
Parking
- 2 Car Attached Garage
- 4 Driveway Spaces
- Side Facing Garage
Home Design
- Colonial Architecture
- Permanent Foundation
Interior Spaces
- Property has 2 Levels
- 1 Fireplace
- Basement Fills Entire Space Under The House
Bedrooms and Bathrooms
- 5 Main Level Bedrooms
Schools
- Hovatter Elementary School
- Willard Middle School
- Lightridge High School
Utilities
- Central Air
- Hot Water Heating System
- Natural Gas Water Heater
Community Details
- Willowsford HOA
- Grove At Willowsford Subdivision
Listing and Financial Details
- Tax Lot 5
- Assessor Parcel Number 287279521000
Map
Home Values in the Area
Average Home Value in this Area
Property History
| Date | Event | Price | Change | Sq Ft Price |
|---|---|---|---|---|
| 04/10/2025 04/10/25 | Sold | $1,555,000 | -1.3% | $277 / Sq Ft |
| 03/22/2025 03/22/25 | Pending | -- | -- | -- |
| 03/13/2025 03/13/25 | For Sale | $1,575,000 | -- | $281 / Sq Ft |
Tax History
| Year | Tax Paid | Tax Assessment Tax Assessment Total Assessment is a certain percentage of the fair market value that is determined by local assessors to be the total taxable value of land and additions on the property. | Land | Improvement |
|---|---|---|---|---|
| 2024 | $11,314 | $1,307,940 | $398,500 | $909,440 |
| 2023 | $10,029 | $1,146,130 | $398,500 | $747,630 |
| 2022 | $9,478 | $1,064,890 | $348,500 | $716,390 |
| 2021 | $8,955 | $913,760 | $298,500 | $615,260 |
| 2020 | $2,675 | $782,690 | $258,500 | $524,190 |
Mortgage History
| Date | Status | Loan Amount | Loan Type |
|---|---|---|---|
| Previous Owner | $874,249 | VA |
Deed History
| Date | Type | Sale Price | Title Company |
|---|---|---|---|
| Deed | $1,555,000 | Cardinal Title Group | |
| Special Warranty Deed | $905,325 | Title One Settlement Grp Llc |
Similar Homes in Aldie, VA
Source: Bright MLS
MLS Number: VALO2089878
APN: 287-27-9521
- 24580 Wateroak Place
- 24642 Black Willow Dr
- 41025 Cloverwood Dr
- 41031 Brook Grove Dr
- 24814 Barrington Grove Ct
- 24899 Deepdale Ct
- 41062 Lyndale Woods Dr
- 41137 Turkey Oak Dr
- 24378 Virginia Gold Ln
- 24843 Quimby Oaks Place
- 41150 White Cedar Ct
- 24925 Pearmain Ct
- 41185 Turkey Oak Dr
- 24936 Sawyer Mills Ct
- 24562 Mountain Magnolia Place
- 24947 Greengage Place
- 24940 Quimby Oaks Place
- 24017 Audubon Trail Dr
- 24158 Dark Hollow Cir
- 24446 Carolina Rose Cir
