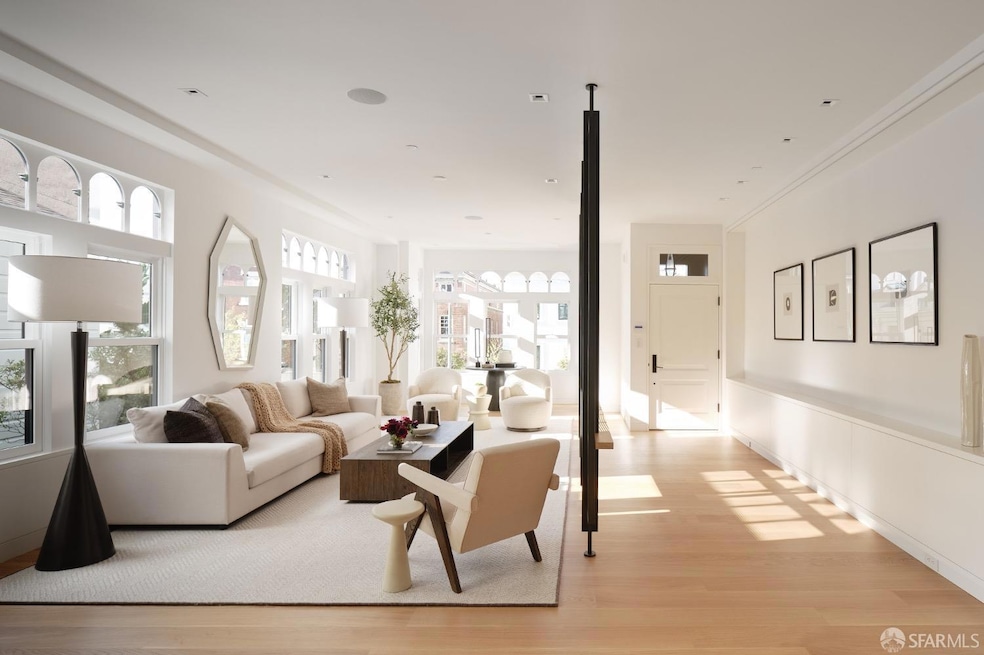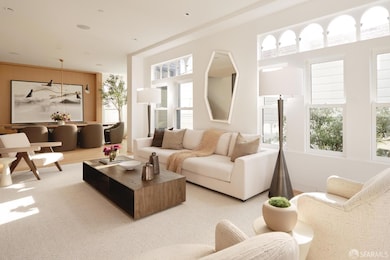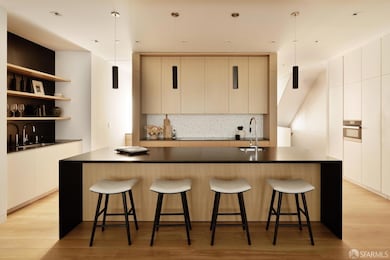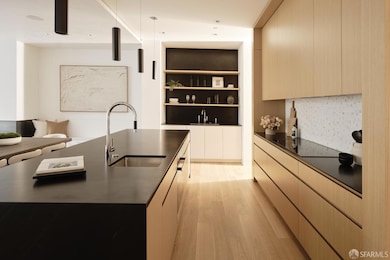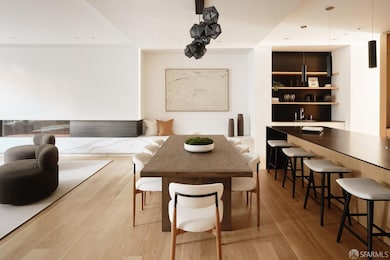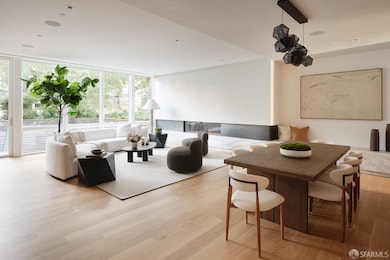
2467 Pacific Ave San Francisco, CA 94115
Pacific Heights NeighborhoodEstimated payment $87,606/month
Highlights
- Views of Golden Gate Bridge
- Contemporary Architecture
- Butlers Pantry
- Sherman Elementary Rated A-
- Radiant Floor
- 4-minute walk to Alta Plaza Park
About This Home
This distinctive home in the heart of Pacific Heights was extensively rebuilt with all-new systems by Design Line Construction and features wide-plank French European oak flooring, radiant floor heating, AC on the upper two levels, whole house water filtration system, built-in speakers, a Lutron HomeWorks system, and a two-car garage. On the main level, the living room is wrapped in windows and flows directly to a formal dining area. The kitchen overlooks the casual great room with a dramatic fireplace, and a wall of glass leading to the south-facing backyard. The bedroom level boats four bedrooms all with en-suite baths. The principal suite gazes through the treetops and includes a magnificent closet and a spa-inspired bath. A light-flooded office with a rooftop deck and lounge rest on the upper level with views of the Golden Gate Bridge. The lower level encompasses two bedrooms, an office, two baths, and a great room with a kitchenette, and a sliding wall of glass with direct access to the yard. An elevator connects four of the five levels. Located on a flat block in Pacific Heights near Fillmore St, Alta Plaza Park, and many of the city's most sought-after private schools.
Home Details
Home Type
- Single Family
Est. Annual Taxes
- $81,960
Year Built
- Built in 1911 | Remodeled
Home Design
- Contemporary Architecture
Interior Spaces
- 6,990 Sq Ft Home
- 4-Story Property
- Family Room with Fireplace
- Views of Golden Gate Bridge
- Security System Owned
- Butlers Pantry
Flooring
- Wood
- Radiant Floor
Laundry
- Dryer
- Washer
Parking
- 2 Car Attached Garage
- Tandem Parking
Additional Features
- Accessible Elevator Installed
- 3,436 Sq Ft Lot
Listing and Financial Details
- Assessor Parcel Number 0587-019
Map
Home Values in the Area
Average Home Value in this Area
Tax History
| Year | Tax Paid | Tax Assessment Tax Assessment Total Assessment is a certain percentage of the fair market value that is determined by local assessors to be the total taxable value of land and additions on the property. | Land | Improvement |
|---|---|---|---|---|
| 2024 | $81,960 | $6,910,934 | $3,598,094 | $3,312,840 |
| 2023 | $80,680 | $6,775,427 | $3,527,544 | $3,247,883 |
| 2022 | $68,607 | $5,744,537 | $3,458,377 | $2,286,160 |
| 2021 | $64,006 | $5,343,665 | $3,390,566 | $1,953,099 |
| 2020 | $58,398 | $4,794,000 | $3,355,800 | $1,438,200 |
| 2019 | $3,856 | $248,448 | $49,664 | $198,784 |
| 2018 | $3,725 | $243,580 | $48,692 | $194,888 |
| 2017 | $3,385 | $238,806 | $47,738 | $191,068 |
| 2016 | $3,297 | $234,124 | $46,802 | $187,322 |
| 2015 | $3,250 | $230,610 | $46,100 | $184,510 |
| 2014 | $3,169 | $226,094 | $45,198 | $180,896 |
Property History
| Date | Event | Price | Change | Sq Ft Price |
|---|---|---|---|---|
| 03/27/2025 03/27/25 | For Sale | $14,500,000 | +208.5% | $2,074 / Sq Ft |
| 06/11/2019 06/11/19 | Sold | $4,700,000 | 0.0% | $912 / Sq Ft |
| 06/11/2019 06/11/19 | Pending | -- | -- | -- |
| 06/11/2019 06/11/19 | For Sale | $4,700,000 | -- | $912 / Sq Ft |
Deed History
| Date | Type | Sale Price | Title Company |
|---|---|---|---|
| Grant Deed | $4,700,000 | Chicago Title Co Concord | |
| Interfamily Deed Transfer | -- | None Available | |
| Interfamily Deed Transfer | -- | None Available | |
| Interfamily Deed Transfer | -- | Old Republic Title Company | |
| Interfamily Deed Transfer | -- | -- |
Mortgage History
| Date | Status | Loan Amount | Loan Type |
|---|---|---|---|
| Previous Owner | $600,000 | Purchase Money Mortgage |
Similar Home in San Francisco, CA
Source: San Francisco Association of REALTORS® MLS
MLS Number: 425023175
APN: 0587-019
- 2500 Steiner St Unit 3
- 2467 Pacific Ave
- 2401 Jackson St Unit 3
- 2655 Steiner St
- 2306 Broadway St
- 2312 Pacific Ave
- 2440 Clay St Unit 2440
- 2503 Broadway St
- 2295 Vallejo St Unit 302
- 2471 Clay St
- 2513 Broadway St
- 2190 Broadway St Unit PH
- 2351 Washington St
- 2200 Pacific Ave Unit 4F
- 2198 Jackson St
- 2170 Jackson St Unit 2
- 2100 Green St Unit 302
- 2315 Sacramento St Unit 2
- 2315 Sacramento St Unit 4
- 2315 Sacramento St Unit 1
