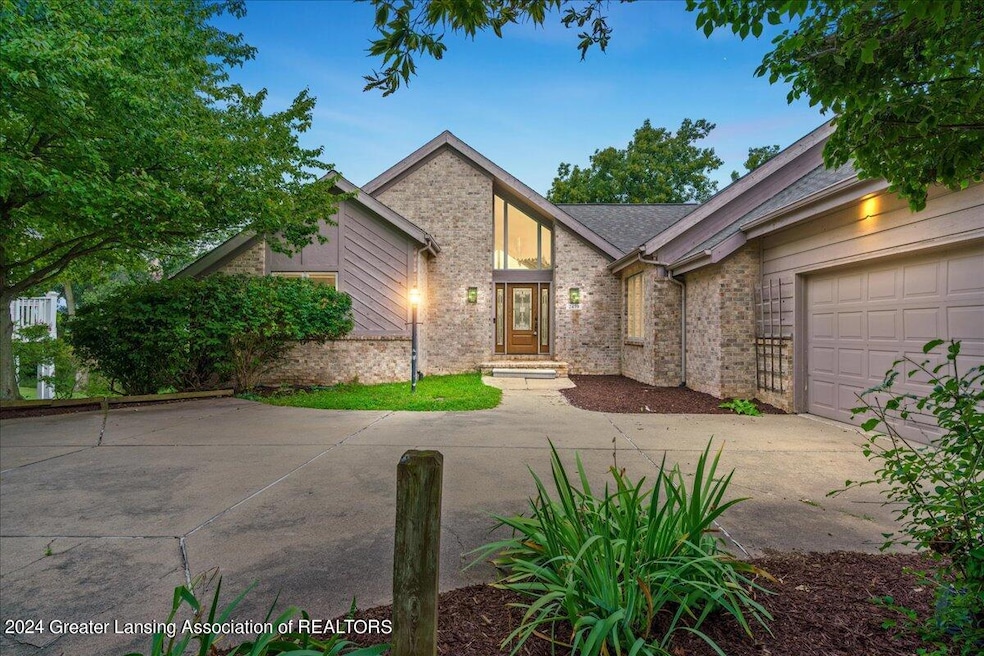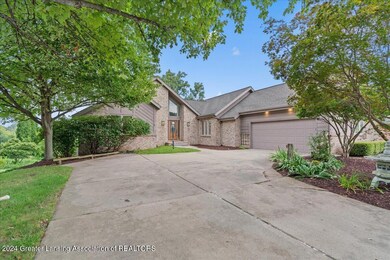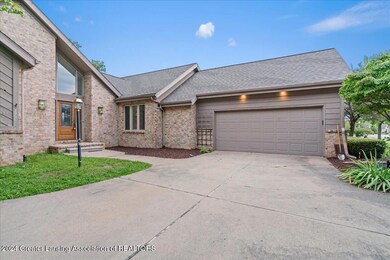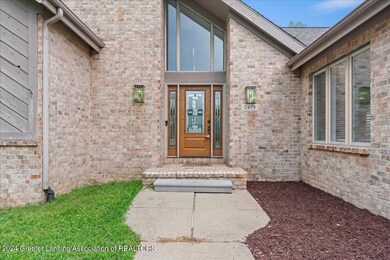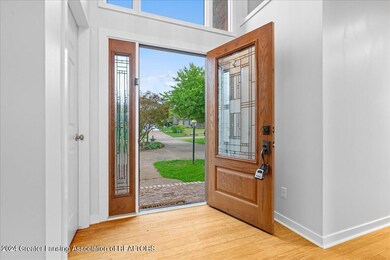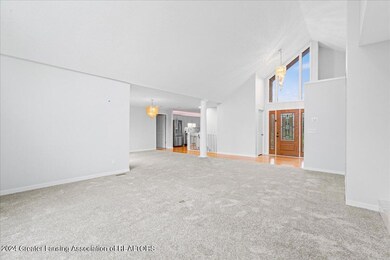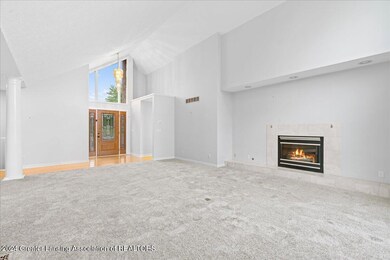
2479 Barnsbury Rd East Lansing, MI 48823
Highlights
- Home fronts a pond
- View of Trees or Woods
- Deck
- Marble Elementary School Rated A-
- Open Floorplan
- Family Room with Fireplace
About This Home
As of September 2024Step into this beautifully maintained residence where comfort and style meet. Featuring 3 spacious bedrooms and 2 full baths on the main level, this home offers a thoughtful open floor plan that flows seamlessly from room to room. The gorgeous hardwood floors and expansive living room with a cozy gas fireplace create an inviting atmosphere, perfect for relaxing or entertaining. The dining room extends to a charming back deck, ideal for enjoying meals or simply unwinding while overlooking the tranquil pond in your backyard. The master suite, conveniently located on the main level, is a luxurious retreat. It boasts double walk-in closets and a sumptuous bathroom with his and her sinks, a shower, and a rejuvenating jacuzzi tub. The master suite also features direct access to the back deck, seamlessly blending indoor and outdoor living.
Recent updates, including fresh paint and new flooring, enhance the home's modern appeal. The attached 2-car garage provides ample storage, while the fully finished walkout basement adds even more value with a second fireplace, wet bar, full bath, and an additional bedroom. Combining comfort, functionality, and style, this home is an exceptional find in East Lansing. Don't miss your chance to make it yours!
Highest and best is due by Sunday (8/11) at 11:59p.
Home Details
Home Type
- Single Family
Year Built
- Built in 1992
Lot Details
- 0.37 Acre Lot
- Lot Dimensions are 90x177
- Home fronts a pond
- Few Trees
- Private Yard
- Back and Front Yard
Parking
- 2 Car Attached Garage
- Side Facing Garage
- Driveway
Property Views
- Pond
- Woods
Home Design
- Ranch Style House
- Brick Exterior Construction
- Shingle Roof
- Wood Siding
Interior Spaces
- Open Floorplan
- Wet Bar
- Woodwork
- Vaulted Ceiling
- Entrance Foyer
- Family Room with Fireplace
- 2 Fireplaces
- Living Room with Fireplace
- Dining Room
- Storage
Kitchen
- Oven
- Range
- Microwave
- Dishwasher
Flooring
- Wood
- Carpet
Bedrooms and Bathrooms
- 4 Bedrooms
- Walk-In Closet
- Whirlpool Bathtub
Laundry
- Laundry Room
- Laundry on main level
- Dryer
Finished Basement
- Walk-Out Basement
- Basement Fills Entire Space Under The House
- Sump Pump
- Bedroom in Basement
- Natural lighting in basement
Outdoor Features
- Deck
- Covered patio or porch
- Rain Gutters
Utilities
- Forced Air Heating and Cooling System
- Heating System Uses Natural Gas
- Water Heater
- High Speed Internet
Community Details
- Wood Creek Subdivision
Map
Home Values in the Area
Average Home Value in this Area
Property History
| Date | Event | Price | Change | Sq Ft Price |
|---|---|---|---|---|
| 09/05/2024 09/05/24 | Sold | $400,000 | +14.3% | $104 / Sq Ft |
| 08/23/2024 08/23/24 | Pending | -- | -- | -- |
| 08/06/2024 08/06/24 | For Sale | $350,000 | +3.0% | $91 / Sq Ft |
| 08/30/2019 08/30/19 | Sold | $339,900 | +0.3% | $99 / Sq Ft |
| 06/23/2019 06/23/19 | Pending | -- | -- | -- |
| 03/14/2019 03/14/19 | Price Changed | $339,000 | -3.1% | $99 / Sq Ft |
| 02/01/2019 02/01/19 | For Sale | $349,900 | +18.6% | $102 / Sq Ft |
| 08/31/2017 08/31/17 | Sold | $295,000 | -7.8% | $86 / Sq Ft |
| 07/27/2017 07/27/17 | Pending | -- | -- | -- |
| 06/23/2017 06/23/17 | Price Changed | $319,900 | -5.9% | $93 / Sq Ft |
| 05/31/2017 05/31/17 | For Sale | $339,900 | -- | $99 / Sq Ft |
Tax History
| Year | Tax Paid | Tax Assessment Tax Assessment Total Assessment is a certain percentage of the fair market value that is determined by local assessors to be the total taxable value of land and additions on the property. | Land | Improvement |
|---|---|---|---|---|
| 2024 | $49 | $227,900 | $20,700 | $207,200 |
| 2023 | $10,247 | $199,800 | $20,300 | $179,500 |
| 2022 | $9,797 | $185,800 | $18,700 | $167,100 |
| 2021 | $9,606 | $184,300 | $18,100 | $166,200 |
| 2020 | $9,434 | $172,300 | $18,100 | $154,200 |
| 2019 | $8,585 | $165,100 | $17,100 | $148,000 |
| 2018 | $8,160 | $154,400 | $37,000 | $117,400 |
| 2017 | $6,796 | $152,500 | $37,000 | $115,500 |
| 2016 | $3,049 | $151,500 | $38,300 | $113,200 |
| 2015 | $3,049 | $139,600 | $70,000 | $69,600 |
| 2014 | $3,049 | $128,200 | $70,000 | $58,200 |
Mortgage History
| Date | Status | Loan Amount | Loan Type |
|---|---|---|---|
| Open | $320,000 | New Conventional | |
| Previous Owner | $305,100 | New Conventional | |
| Previous Owner | $275,640 | FHA | |
| Previous Owner | $25,000 | Credit Line Revolving | |
| Previous Owner | $240,000 | Credit Line Revolving | |
| Previous Owner | $7,500 | Credit Line Revolving |
Deed History
| Date | Type | Sale Price | Title Company |
|---|---|---|---|
| Warranty Deed | $400,000 | Transnation Title | |
| Quit Claim Deed | -- | -- | |
| Warranty Deed | $339,900 | Transnation Title Agency | |
| Warranty Deed | $295,000 | Transnation Title Agency | |
| Interfamily Deed Transfer | -- | -- | |
| Quit Claim Deed | -- | Transnation Title Agency | |
| Warranty Deed | $52,500 | -- | |
| Warranty Deed | $47,500 | -- |
About the Listing Agent

I am Listing Specialist on The SELLING Team with over 10 years in the real estate industry. My start in the real estate world is a unique one. Prior to obtaining my license, I worked as an Administrative Assistant on The SELLING Team where I specialized in Listing Management and Marketing. I enjoyed creating great relationships and helping clients so much so that I decided to take the leap and become an Agent herself. I have an extensive understanding of the real estate industry from both an
Morgan's Other Listings
Source: Greater Lansing Association of Realtors®
MLS Number: 282656
APN: 02-02-09-161-009
- 2493 Barnsbury Rd
- 5791 Westminster Way
- 2516 Royce Ct
- 2512 Royce Ct
- 5680 Deville Ct Unit 61
- 6097 Southridge Rd
- 5905 Patriots Way
- 6080 Southridge Rd
- 0 Park Lake Rd
- 1996 Searl Ct
- 6116 E Longview Dr Unit 73
- 2410 Burcham Dr
- 6100 W Longview Dr Unit 53
- 5966 E Sleepy Hollow Ln
- 1983 Searl Ct Unit 9
- 6016 Sleepy Hollow Ln
- 6131 E Longview Dr Unit 59
- 6155 E Longview Dr Unit 63
- 2061 La Mer Ln Unit 8
- 2045 Lac Du Mont Unit 45
