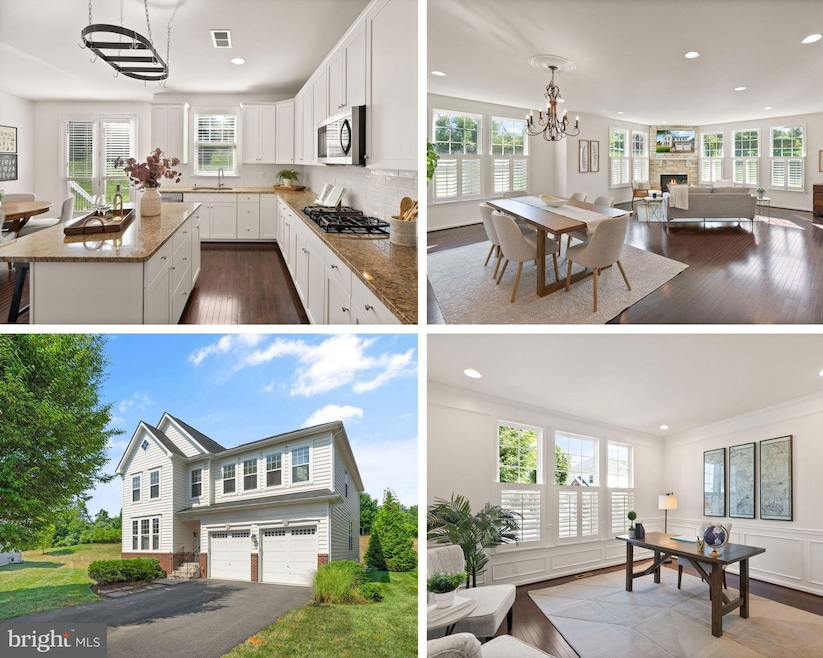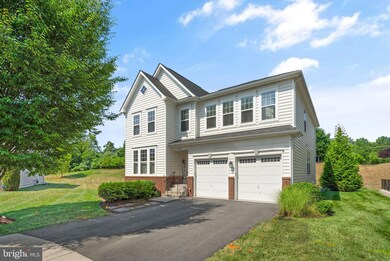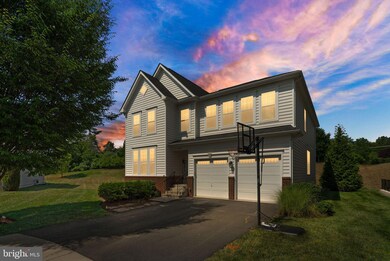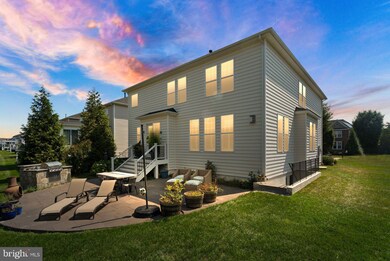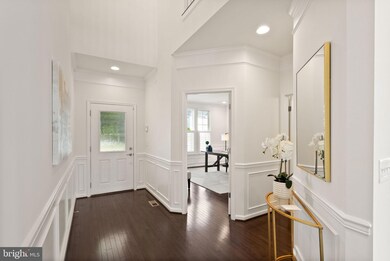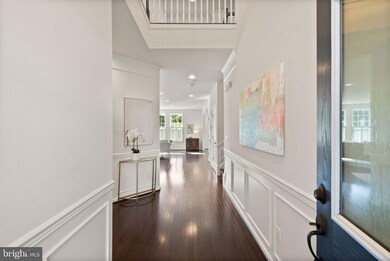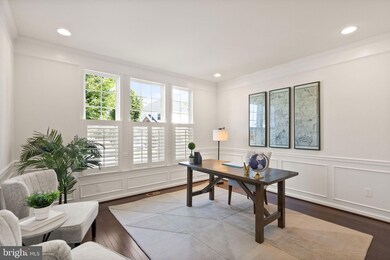
Highlights
- Fitness Center
- Colonial Architecture
- Wood Flooring
- Goshen Post Elementary Rated A
- Clubhouse
- Community Pool
About This Home
As of October 2024Beautifully updated kitchen, new appliances, entire house painted and new price! Don't miss this opportunity! This magnificent 6 BR / 5 BA home offers 4,249 sf of spectacular living space with room for both relaxation and entertainment. Built in 2015 and located in a cul-de-sac, this home includes a MAIN LEVEL BR and FULL BATH providing flexibility for guests, in-laws, or a private home office. The main level also includes a spacious Dining/Family Room with stone fireplace and plantation shutters, the large Gourmet Kitchen is a chef's dream with maple cabinets, double wall oven, granite countertops, large island and pantry. Plenty of storage space. From the kitchen, step down to the private stone patio and fire up the barbecue and savor the aromas of grilling delights on the built-in grill. With its seamless integration of indoor and outdoor living spaces, this home invites you to experience tranquility and comfort at its finest. Completing the main level is a spacious mudroom/utility room with plenty of space to keep things organized! The upper level includes 4 BR, 3 Full BA and Laundry Room. The primary ensuite beckons with its spacious layout providing a retreat-like experience within your own home. Enjoy the 2 walk-in closets and the primary bath with 2 vanities, tub, and large shower. Two additional bedrooms share a hall bath and the 4th BR includes a private bath. All with large closets and plenty of storage space. The lower level features a spacious Rec Room and the 6th BR and Full Bath. Refrigerator, Microwave, Dishwasher and Washing Machine are all newer. Mowing, fertilizer, weeding and mulching 2x per year included in HOA dues.
Home Details
Home Type
- Single Family
Est. Annual Taxes
- $8,268
Year Built
- Built in 2015
Lot Details
- 9,583 Sq Ft Lot
- East Facing Home
- Property is in excellent condition
- Property is zoned PDH4
HOA Fees
- $169 Monthly HOA Fees
Parking
- 2 Car Attached Garage
- 2 Driveway Spaces
- Front Facing Garage
- Garage Door Opener
- On-Street Parking
Home Design
- Colonial Architecture
- Slab Foundation
- Masonry
Interior Spaces
- Property has 3 Levels
- Central Vacuum
- Fireplace With Glass Doors
- Screen For Fireplace
- Window Treatments
- Alarm System
Kitchen
- Built-In Oven
- Cooktop
- Built-In Microwave
- Ice Maker
- Dishwasher
- Disposal
Flooring
- Wood
- Carpet
Bedrooms and Bathrooms
Laundry
- Laundry on upper level
- Dryer
- Washer
Partially Finished Basement
- Basement Fills Entire Space Under The House
- Walk-Up Access
- Exterior Basement Entry
Outdoor Features
- Patio
Schools
- Goshen Post Elementary School
- Mercer Middle School
- John Champe High School
Utilities
- Central Air
- Heat Pump System
- Natural Gas Water Heater
Listing and Financial Details
- Tax Lot 91
- Assessor Parcel Number 248495847000
Community Details
Overview
- Association fees include common area maintenance, management, pool(s), recreation facility, snow removal, trash, lawn maintenance
- Stone Ridge HOA
- Stone Ridge Land Bay 2 Subdivision, Manchester Floorplan
- Property Manager
Amenities
- Picnic Area
- Common Area
- Clubhouse
- Community Center
- Party Room
- Recreation Room
Recreation
- Community Basketball Court
- Fitness Center
- Community Pool
- Jogging Path
Map
Home Values in the Area
Average Home Value in this Area
Property History
| Date | Event | Price | Change | Sq Ft Price |
|---|---|---|---|---|
| 10/09/2024 10/09/24 | Sold | $1,115,000 | 0.0% | $262 / Sq Ft |
| 09/07/2024 09/07/24 | Price Changed | $1,115,000 | 0.0% | $262 / Sq Ft |
| 09/07/2024 09/07/24 | For Sale | $1,115,000 | -1.3% | $262 / Sq Ft |
| 08/24/2024 08/24/24 | Off Market | $1,130,000 | -- | -- |
| 08/08/2024 08/08/24 | Price Changed | $1,130,000 | -3.0% | $266 / Sq Ft |
| 07/30/2024 07/30/24 | Price Changed | $1,165,000 | -2.8% | $274 / Sq Ft |
| 07/17/2024 07/17/24 | For Sale | $1,199,000 | +87.8% | $282 / Sq Ft |
| 08/12/2015 08/12/15 | Sold | $638,420 | 0.0% | -- |
| 03/19/2015 03/19/15 | Pending | -- | -- | -- |
| 03/19/2015 03/19/15 | For Sale | $638,420 | -- | -- |
Tax History
| Year | Tax Paid | Tax Assessment Tax Assessment Total Assessment is a certain percentage of the fair market value that is determined by local assessors to be the total taxable value of land and additions on the property. | Land | Improvement |
|---|---|---|---|---|
| 2024 | $8,268 | $955,810 | $274,100 | $681,710 |
| 2023 | $8,361 | $955,530 | $274,100 | $681,430 |
| 2022 | $7,848 | $881,780 | $244,100 | $637,680 |
| 2021 | $7,425 | $757,610 | $209,100 | $548,510 |
| 2020 | $7,053 | $681,480 | $199,100 | $482,380 |
| 2019 | $6,627 | $634,130 | $199,100 | $435,030 |
| 2018 | $6,728 | $620,080 | $179,100 | $440,980 |
| 2017 | $7,197 | $639,730 | $194,100 | $445,630 |
| 2016 | $6,944 | $606,490 | $0 | $0 |
| 2015 | $2,203 | $0 | $0 | $0 |
| 2014 | $1,245 | $0 | $0 | $0 |
Mortgage History
| Date | Status | Loan Amount | Loan Type |
|---|---|---|---|
| Open | $892,000 | New Conventional | |
| Previous Owner | $150,000 | New Conventional | |
| Previous Owner | $541,000 | Stand Alone Refi Refinance Of Original Loan | |
| Previous Owner | $46,565 | Credit Line Revolving | |
| Previous Owner | $574,578 | New Conventional |
Deed History
| Date | Type | Sale Price | Title Company |
|---|---|---|---|
| Deed | $1,115,000 | Db Title | |
| Gift Deed | -- | None Available | |
| Special Warranty Deed | $638,420 | -- |
Similar Homes in the area
Source: Bright MLS
MLS Number: VALO2074512
APN: 248-49-5847
- 24867 Culbertson Terrace
- 24873 Culbertson Terrace
- 24845 Coats Square
- 41597 Hoffman Dr
- 25067 Great Berkhamsted Dr
- 41909 Beryl Terrace
- 25065 Green Mountain Terrace
- 25073 Green Mountain Terrace
- 24660 Woolly Mammoth Terrace Unit 305
- 24637 Woolly Mammoth Terrace Unit D-206
- 41693 Dillinger Mill Place
- 25038 Woodland Iris Dr
- 41930 Stoneyford Terrace
- 41537 Ware Ct
- 41994 Blue Flag Terrace Unit 45
- 41524 Hitchin Ct
- 25086 Magnetite Terrace
- 41525 Goshen Ridge Place
- 42005 Nora Mill Terrace
- 24973 Devonian Dr
