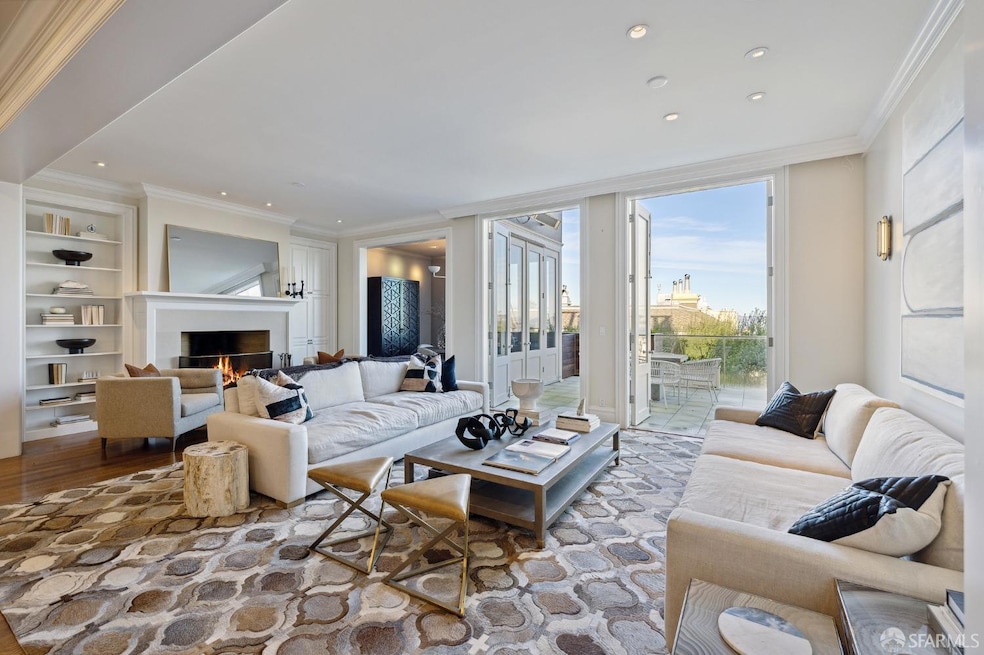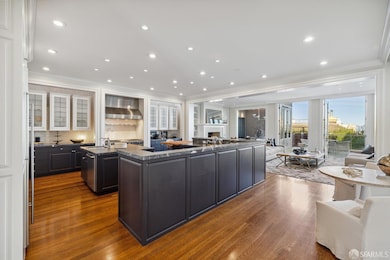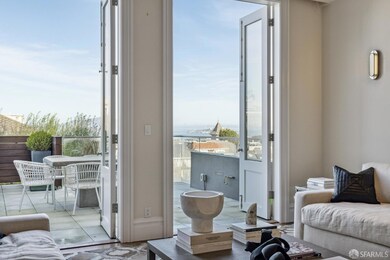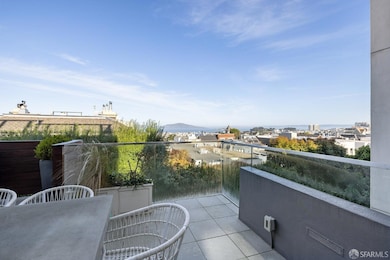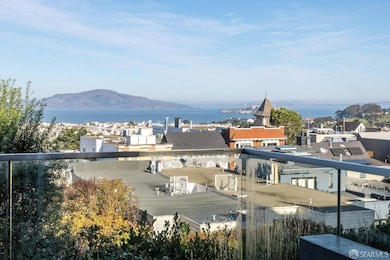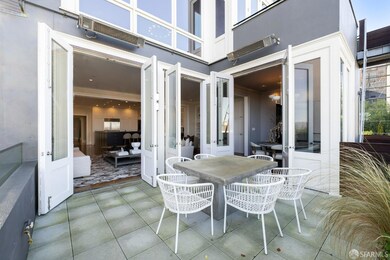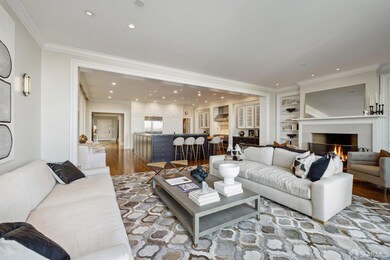
2480 Broadway St San Francisco, CA 94115
Pacific Heights NeighborhoodHighlights
- Home Theater
- Rooftop Deck
- Sitting Area In Primary Bedroom
- Cobb (William L.) Elementary School Rated A-
- Bay View
- Wood Flooring
About This Home
As of November 2024Originally crafted in 1902 by Architect Frederick Herman Meyer & recently remodeled by Charlie Barnett & Associates, this timeless estate features 5BRs, 3-full baths, 2 half baths and 4 levels of unparalleled charm, comfort and luxury. Situated on the flat block of Broadway, the property boasts captivating north bay views and is ideal for both families and entertainment alike. The thoughtfully designed floor plan offers an open living rm & chef's kitchen that would delight all culinary enthusiasts, a breakfast room and deck all with stunning views. The deck has stairs that lead to the backyard complete with trampoline and basketball court. A powder room, formal dining room and front patio complete this main level. The lower level features an entertainment area complete with a rock-climbing wall, a home theatre, a study area, and an additional bedroom and bath, providing an engaging space for both children and adults. The 3rd level features a generously sized primary suite which includes an inviting sitting area, a deck and a breathtaking spa-like bathroom as well as 2 additional BRs and a full bathroom. The upper level offers a BR, powder room, media room, dedicated office area, wet bar and French doors that open to the breathtaking roof deck with a fireplace and more bay views
Last Agent to Sell the Property
Sotheby's International Realty License #00905399

Home Details
Home Type
- Single Family
Est. Annual Taxes
- $157,304
Year Built
- Built in 1907 | Remodeled
Interior Spaces
- 6,507 Sq Ft Home
- Wet Bar
- Skylights
- 3 Fireplaces
- Fireplace With Gas Starter
- Formal Entry
- Great Room
- Family Room Off Kitchen
- Living Room with Attached Deck
- Formal Dining Room
- Home Theater
- Home Office
- Game Room
- Storage Room
- Laundry Room
- Wood Flooring
- Bay Views
- Fire and Smoke Detector
Kitchen
- Breakfast Room
- Butlers Pantry
- Double Oven
- Free-Standing Gas Range
- Range Hood
- Dishwasher
- Marble Countertops
- Compactor
- Disposal
Bedrooms and Bathrooms
- Sitting Area In Primary Bedroom
- Walk-In Closet
- Jack-and-Jill Bathroom
Parking
- 2 Car Attached Garage
- Enclosed Parking
- Side Facing Garage
- Side by Side Parking
- Garage Door Opener
Utilities
- Central Heating
- Radiant Heating System
Additional Features
- Rooftop Deck
- 4,316 Sq Ft Lot
Listing and Financial Details
- Assessor Parcel Number 0562-012
Map
Home Values in the Area
Average Home Value in this Area
Property History
| Date | Event | Price | Change | Sq Ft Price |
|---|---|---|---|---|
| 11/04/2024 11/04/24 | Sold | $9,500,000 | -16.2% | $1,460 / Sq Ft |
| 10/05/2024 10/05/24 | Pending | -- | -- | -- |
| 09/12/2024 09/12/24 | Price Changed | $11,335,000 | -8.1% | $1,742 / Sq Ft |
| 04/10/2024 04/10/24 | Price Changed | $12,335,000 | -4.6% | $1,896 / Sq Ft |
| 01/22/2024 01/22/24 | For Sale | $12,935,000 | -- | $1,988 / Sq Ft |
Tax History
| Year | Tax Paid | Tax Assessment Tax Assessment Total Assessment is a certain percentage of the fair market value that is determined by local assessors to be the total taxable value of land and additions on the property. | Land | Improvement |
|---|---|---|---|---|
| 2024 | $157,304 | $13,360,954 | $9,352,669 | $4,008,285 |
| 2023 | $155,032 | $13,098,976 | $9,169,284 | $3,929,692 |
| 2022 | $152,236 | $12,842,135 | $8,989,495 | $3,852,640 |
| 2021 | $149,592 | $12,590,330 | $8,813,231 | $3,777,099 |
| 2020 | $150,133 | $12,461,233 | $8,722,863 | $3,738,370 |
| 2019 | $144,892 | $12,216,896 | $8,551,827 | $3,665,069 |
| 2018 | $139,995 | $11,977,350 | $8,384,145 | $3,593,205 |
| 2017 | $66,602 | $5,647,840 | $3,388,706 | $2,259,134 |
| 2016 | $65,646 | $5,537,099 | $3,322,261 | $2,214,838 |
| 2015 | $64,843 | $5,453,928 | $3,272,358 | $2,181,570 |
| 2014 | $63,129 | $5,347,095 | $3,208,258 | $2,138,837 |
Mortgage History
| Date | Status | Loan Amount | Loan Type |
|---|---|---|---|
| Open | $6,175,000 | New Conventional | |
| Closed | $6,175,000 | New Conventional | |
| Previous Owner | $6,660,000 | New Conventional | |
| Previous Owner | $2,535,000 | Unknown | |
| Previous Owner | $3,000,000 | Credit Line Revolving | |
| Previous Owner | $750,000 | Credit Line Revolving | |
| Previous Owner | $2,500,000 | Purchase Money Mortgage | |
| Previous Owner | $2,000,000 | No Value Available | |
| Previous Owner | $3,000,000 | Credit Line Revolving | |
| Previous Owner | $2,000,000 | Stand Alone First | |
| Previous Owner | $750,000 | Credit Line Revolving | |
| Previous Owner | $250,000 | Credit Line Revolving | |
| Previous Owner | $100,000 | No Value Available | |
| Closed | $200,000 | No Value Available |
Deed History
| Date | Type | Sale Price | Title Company |
|---|---|---|---|
| Grant Deed | -- | First American Title | |
| Grant Deed | -- | First American Title | |
| Grant Deed | -- | Old Republic Title Company | |
| Interfamily Deed Transfer | -- | -- | |
| Interfamily Deed Transfer | -- | -- | |
| Interfamily Deed Transfer | -- | First American Title Co | |
| Grant Deed | $4,350,000 | Fidelity National Title Co | |
| Interfamily Deed Transfer | -- | First American Title Co | |
| Grant Deed | -- | Fidelity National Title Co | |
| Interfamily Deed Transfer | -- | -- | |
| Interfamily Deed Transfer | -- | -- | |
| Interfamily Deed Transfer | -- | -- | |
| Interfamily Deed Transfer | -- | -- |
Similar Homes in San Francisco, CA
Source: San Francisco Association of REALTORS® MLS
MLS Number: 424000187
APN: 0562-012
- 2503 Broadway St
- 2655 Steiner St
- 2513 Broadway St
- 2467 Pacific Ave
- 2306 Broadway St
- 2500 Steiner St Unit 3
- 2436 Jackson St Unit 3
- 2295 Vallejo St Unit 302
- 2813 Scott St
- 2401 Jackson St Unit 3
- 2567 Union St
- 2800 Pacific Ave
- 2725 Broadway St
- 2312 Pacific Ave
- 2261 Filbert St
- 2830 Pacific Ave
- 2801 Jackson St Unit 103
- 2190 Broadway St Unit PH
- 2100 Green St Unit 302
- 2329 Divisadero St Unit 2
