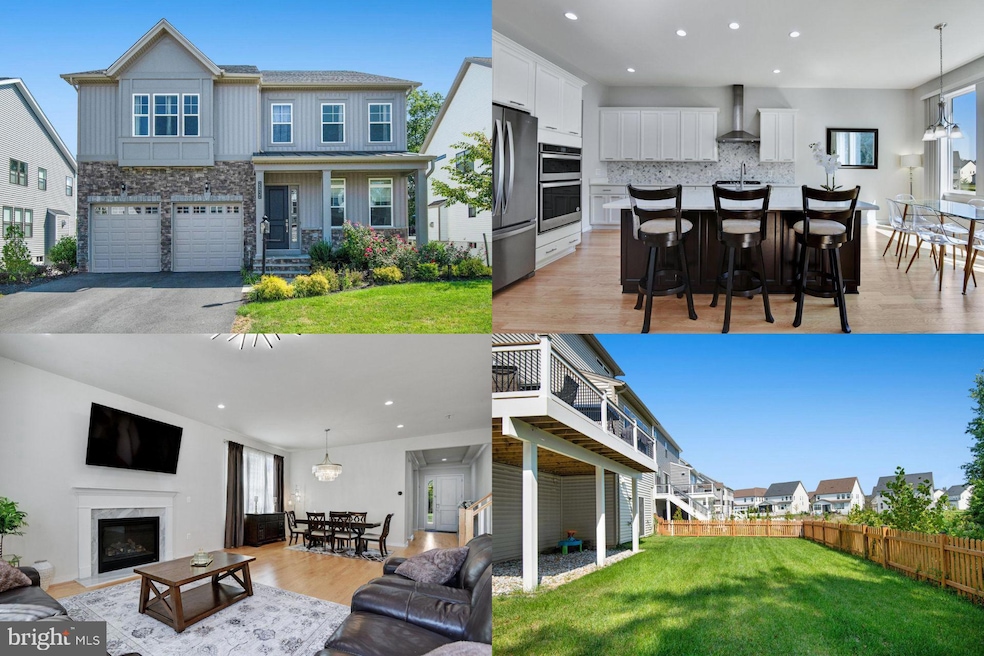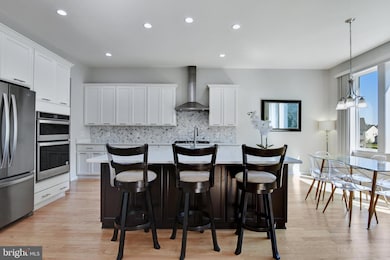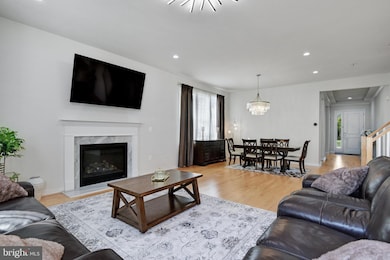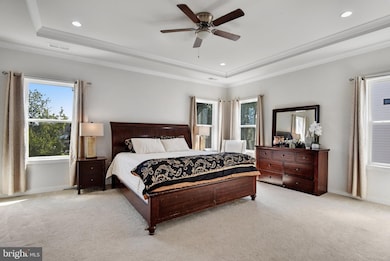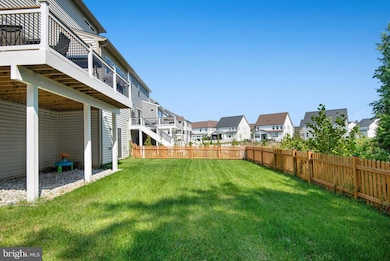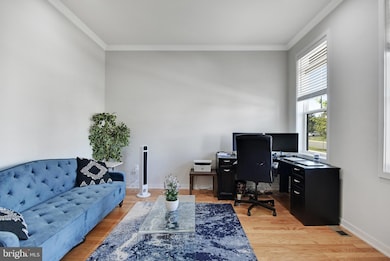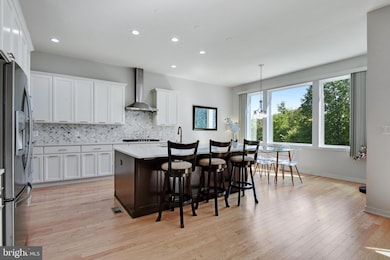
Highlights
- Colonial Architecture
- 1 Fireplace
- Forced Air Heating and Cooling System
- Goshen Post Elementary Rated A
- 2 Car Attached Garage
- Ceiling Fan
About This Home
As of October 2024Discover the perfect blend of style, space, and location in this exceptional 3-level single-family home! Spanning over 4,700 sq ft, this residence offers 5 bedrooms, 4.5 bathrooms, and an open layout that feels bright and inviting from the moment you step inside. The main level showcases beautiful wood floors and a modern kitchen with stainless steel appliances, while the walk-out basement features a full room and bath, ideal for guests or extra living space. Enjoy this home with peace of mind of knowing the home is under 10 years structural warranty by Toll Brothers.
Designed with convenience in mind, this home includes a 2-car attached garage and a functional mudroom with extra insulated cabinets for all your storage needs. The expansive, wood-fenced yard is perfect for outdoor fun, gardening, or simply relaxing in your private sanctuary.
Nestled near key commuter routes and surrounded by parks, shopping, dining, and entertainment, this home provides easy access to everything you need. Whether you’re exploring the local trails, enjoying nearby amenities, or commuting to work, you’ll love the convenience of this prime location.
Come experience a home that effortlessly combines everyday comfort with thoughtful details – a place where you can truly live your best life!
Accepting Back up Offers
Last Agent to Sell the Property
Keller Williams Chantilly Ventures, LLC License #0225174916

Home Details
Home Type
- Single Family
Est. Annual Taxes
- $8,975
Year Built
- Built in 2020
Lot Details
- 8,276 Sq Ft Lot
- Property is zoned TR1UBF
HOA Fees
- $159 Monthly HOA Fees
Parking
- 2 Car Attached Garage
- Front Facing Garage
Home Design
- Colonial Architecture
- Masonry
Interior Spaces
- Property has 3 Levels
- Ceiling Fan
- 1 Fireplace
- Window Treatments
- Alarm System
- Finished Basement
Kitchen
- Built-In Oven
- Cooktop
- Built-In Microwave
- Ice Maker
- Dishwasher
- Disposal
Bedrooms and Bathrooms
Laundry
- Dryer
- Washer
Schools
- Goshen Post Elementary School
- Willard Middle School
- Lightridge High School
Utilities
- Forced Air Heating and Cooling System
- Natural Gas Water Heater
Community Details
- Lenah Mill Subdivision
Listing and Financial Details
- Tax Lot 9176
- Assessor Parcel Number 248366523000
Map
Home Values in the Area
Average Home Value in this Area
Property History
| Date | Event | Price | Change | Sq Ft Price |
|---|---|---|---|---|
| 10/25/2024 10/25/24 | Sold | $1,200,000 | -4.0% | $254 / Sq Ft |
| 09/11/2024 09/11/24 | For Sale | $1,250,000 | -- | $265 / Sq Ft |
Tax History
| Year | Tax Paid | Tax Assessment Tax Assessment Total Assessment is a certain percentage of the fair market value that is determined by local assessors to be the total taxable value of land and additions on the property. | Land | Improvement |
|---|---|---|---|---|
| 2024 | $8,975 | $1,037,610 | $399,400 | $638,210 |
| 2023 | $9,084 | $1,038,180 | $399,400 | $638,780 |
| 2022 | $8,145 | $915,210 | $289,400 | $625,810 |
| 2021 | $5,248 | $535,490 | $239,400 | $296,090 |
| 2020 | $2,167 | $209,400 | $209,400 | $0 |
Mortgage History
| Date | Status | Loan Amount | Loan Type |
|---|---|---|---|
| Open | $840,000 | New Conventional | |
| Previous Owner | $45,000 | Credit Line Revolving | |
| Previous Owner | $719,841 | New Conventional |
Deed History
| Date | Type | Sale Price | Title Company |
|---|---|---|---|
| Deed | $1,200,000 | Apex Settlement | |
| Special Warranty Deed | $911,001 | Westminster Title Agency Inc |
Similar Homes in Aldie, VA
Source: Bright MLS
MLS Number: VALO2079678
APN: 248-36-6523
- 25038 Woodland Iris Dr
- 24947 Greengage Place
- 24940 Quimby Oaks Place
- 24936 Sawyer Mills Ct
- 41150 White Cedar Ct
- 41597 Hoffman Dr
- 24843 Quimby Oaks Place
- 41537 Ware Ct
- 24925 Pearmain Ct
- 41524 Hitchin Ct
- 25067 Great Berkhamsted Dr
- 41062 Lyndale Woods Dr
- 24873 Culbertson Terrace
- 41510 Horse Chestnut Terrace
- 24562 Mountain Magnolia Place
- 24867 Culbertson Terrace
- 41185 Turkey Oak Dr
- 24845 Coats Square
- 25293 Lightridge Farm Rd
- 24899 Deepdale Ct
