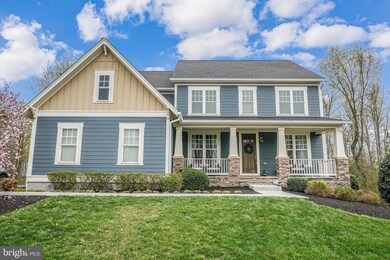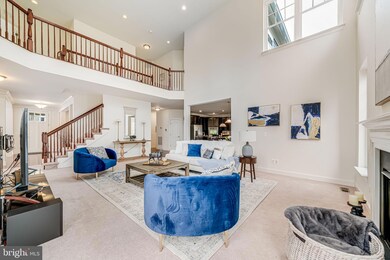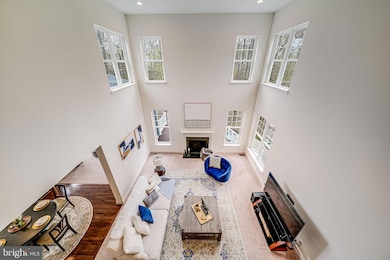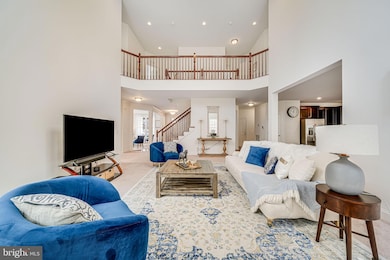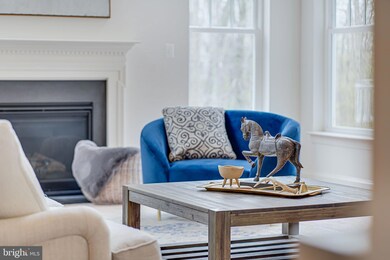
24940 Quimby Oaks Place Aldie, VA 20105
Willowsford NeighborhoodEstimated payment $7,796/month
Highlights
- Colonial Architecture
- 1 Fireplace
- Double Oven
- Willard Middle School Rated A
- Community Pool
- 2 Car Attached Garage
About This Home
Step into timeless elegance with this exceptional Ashford Beazer model, perfectly nestled in the award-winning Willowsford community, framed by the natural splendor of Loudoun’s wine country. Designed for luxurious living and modern family life, this home is a rare gem that effortlessly blends architectural sophistication with inviting, livable spaces.
At the heart of the home is a stunning two-story family room, soaring with light and volume, featuring a dramatic gallery overlook from the upper level and walls of windows that flood the space with natural light. The thoughtfully designed main level includes a formal sitting room, an elegant dining room, a dedicated home office, a chef-inspired kitchen with an adjoining breakfast area and a sunroom — perfect for casual family moments or entertaining in style.
Recent upgrades elevate the home’s exterior, including new Hardie Plank siding, a new roof, and a new gutter guard system for worry-free maintenance and long-term durability. Outdoor living is just as spectacular, with a beautiful stone patio in the back of the house, a spacious deck for relaxing or hosting gatherings, and a convenient sprinkler system to keep the landscaping lush and green.
Upstairs, four spacious bedrooms and three full bathrooms provide a comfortable retreat for the whole family. Natural light continues to pour in through oversized windows throughout the home, enhancing the warmth and openness of every room.
The expansive, unfinished basement is a blank canvas waiting for your personal touch — ideal for a home theater, gym, guest suite, or playroom. The possibilities are endless.
Beyond the home itself, enjoy all that Willowsford has to offer — resort-style amenities including outdoor beach-entry pools, a splash pad, The Lodge, fitness center, dog parks, lakes, tot lots, a sledding hill, and even a whimsical treehouse. Nature lovers will appreciate the walking trails and the neighborhood farm stand and CSA.
Located just minutes from Brambleton Town Center, One Loudoun, and Hal and Berni Hanson Regional Park (257 acres!), you’re never far from shopping, dining, and entertainment. Convenient access to Dulles Airport, Wegmans, local farmer’s markets, and Loudoun’s renowned wineries and breweries. Commuters will appreciate easy routes to Dulles, Tysons, Washington, DC, and the Silver Line METRO — all within reach.
Served by highly sought-after Loudoun County public schools, this home truly offers the pinnacle of comfort, community, and lifestyle.
Home Details
Home Type
- Single Family
Est. Annual Taxes
- $10,229
Year Built
- Built in 2012
Lot Details
- 0.25 Acre Lot
- Northwest Facing Home
- Property is zoned TR1UBF
HOA Fees
- $259 Monthly HOA Fees
Parking
- 2 Car Attached Garage
- Side Facing Garage
Home Design
- Colonial Architecture
- Concrete Perimeter Foundation
Interior Spaces
- 3,454 Sq Ft Home
- Property has 3 Levels
- 1 Fireplace
Kitchen
- Double Oven
- Cooktop
- Built-In Microwave
- Dishwasher
Bedrooms and Bathrooms
- 4 Bedrooms
Laundry
- Front Loading Dryer
- Front Loading Washer
Unfinished Basement
- Walk-Out Basement
- Interior and Exterior Basement Entry
Schools
- Hovatter Elementary School
- Willard Middle School
- Lightridge High School
Utilities
- 90% Forced Air Heating and Cooling System
- Natural Gas Water Heater
- Public Septic
Listing and Financial Details
- Tax Lot 47
- Assessor Parcel Number 288307481000
Community Details
Overview
- Willowsford HOA
- Built by BEAZER HOMES CORP
- Grove At Willowsford Subdivision, Ashford Floorplan
Recreation
- Community Pool
Map
Home Values in the Area
Average Home Value in this Area
Tax History
| Year | Tax Paid | Tax Assessment Tax Assessment Total Assessment is a certain percentage of the fair market value that is determined by local assessors to be the total taxable value of land and additions on the property. | Land | Improvement |
|---|---|---|---|---|
| 2024 | $10,230 | $1,182,690 | $400,000 | $782,690 |
| 2023 | $9,223 | $1,054,070 | $400,000 | $654,070 |
| 2022 | $8,563 | $962,170 | $350,000 | $612,170 |
| 2021 | $8,067 | $823,140 | $300,000 | $523,140 |
| 2020 | $7,324 | $707,640 | $260,000 | $447,640 |
| 2019 | $7,264 | $695,100 | $260,000 | $435,100 |
| 2018 | $7,664 | $706,350 | $225,000 | $481,350 |
| 2017 | $7,677 | $682,360 | $225,000 | $457,360 |
| 2016 | $7,762 | $677,940 | $0 | $0 |
| 2015 | $7,785 | $460,900 | $0 | $460,900 |
| 2014 | $7,592 | $447,310 | $0 | $447,310 |
Property History
| Date | Event | Price | Change | Sq Ft Price |
|---|---|---|---|---|
| 04/10/2025 04/10/25 | Pending | -- | -- | -- |
| 04/10/2025 04/10/25 | For Sale | $1,200,000 | -- | $347 / Sq Ft |
Deed History
| Date | Type | Sale Price | Title Company |
|---|---|---|---|
| Special Warranty Deed | $642,035 | -- |
Mortgage History
| Date | Status | Loan Amount | Loan Type |
|---|---|---|---|
| Open | $70,000 | Credit Line Revolving | |
| Open | $563,000 | Stand Alone Refi Refinance Of Original Loan | |
| Closed | $625,725 | FHA |
Similar Homes in Aldie, VA
Source: Bright MLS
MLS Number: VALO2093130
APN: 288-30-7481
- 24936 Sawyer Mills Ct
- 24947 Greengage Place
- 24925 Pearmain Ct
- 41150 White Cedar Ct
- 24843 Quimby Oaks Place
- 41062 Lyndale Woods Dr
- 24899 Deepdale Ct
- 25038 Woodland Iris Dr
- 25293 Lightridge Farm Rd
- 41025 Cloverwood Dr
- 41537 Ware Ct
- 41137 Turkey Oak Dr
- 41524 Hitchin Ct
- 24642 Black Willow Dr
- 41185 Turkey Oak Dr
- 41597 Hoffman Dr
- 24562 Mountain Magnolia Place
- 41510 Horse Chestnut Terrace
- 24580 Wateroak Place
- 25067 Great Berkhamsted Dr

