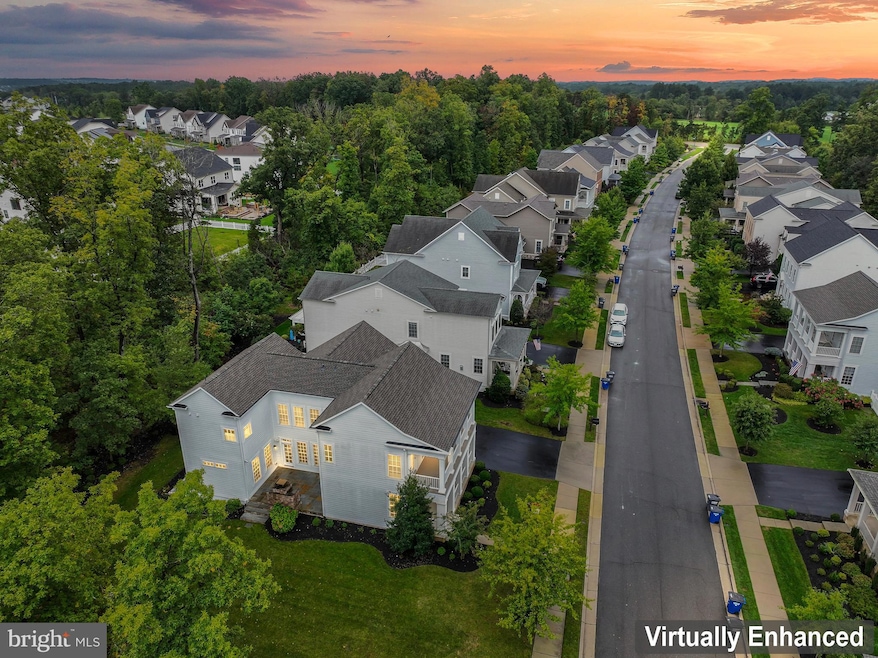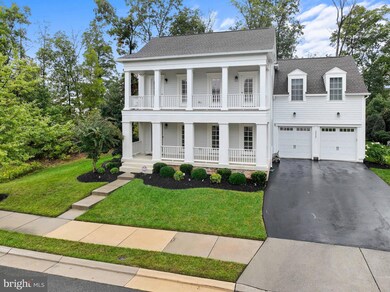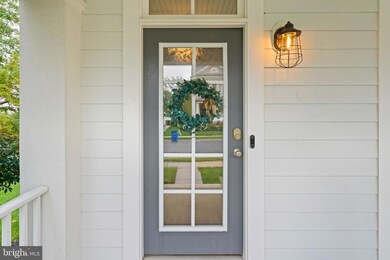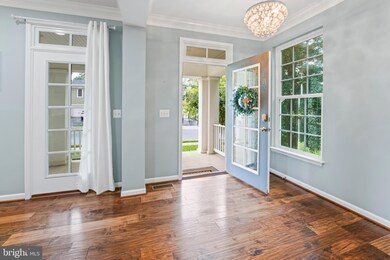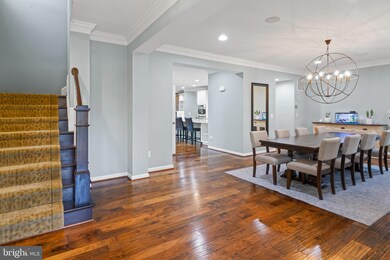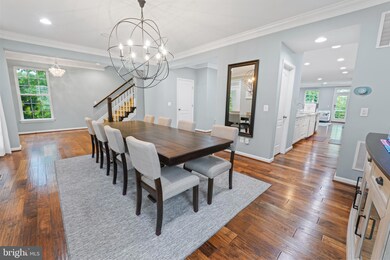
24958 Greengage Place Aldie, VA 20105
Willowsford NeighborhoodHighlights
- Colonial Architecture
- 1 Fireplace
- 2 Car Attached Garage
- Willard Middle School Rated A
- Community Pool
- Halls are 36 inches wide or more
About This Home
As of December 2024Nestled in the award-winning, amenity-rich Willowsford Community of Aldie, this stunning 4-bedroom, 3.5-bathroom Addison Model home, built by premier home builder, Integrity Homes, seamlessly blends contemporary luxury with the serenity of its natural surroundings. Boasting 4,934 sq. ft. of beautifully designed living space, a 2-car garage, gourmet custom kitchen, a custom sauna, and exceptional outdoor living spaces, this home is a rare find.
Step inside to a versatile open floor plan filled with natural light from oversized windows, offering breathtaking views at every turn. The home features hardwood floors, custom-built bookshelves, and an indoor/outdoor six-zone sound system—perfect for entertaining or unwinding in style. The heart of this home is the gourmet chef’s kitchen, equipped with an oversized quartz island, Moen pot-filler faucet, instant hot water dispenser, top-of-the-line stainless steel appliances, and a large pantry, designed for both daily living and hosting.
The upper level is highlighted by a luxurious primary suite, complete with a spacious walk-in closet featuring custom shelving, and a private bath with dual quartz vanities, a soaking tub, and an elegant glass shower. All four bedrooms are bright, generously sized, and designed for comfort.
The lower level offers additional living space with a bonus room ideal for a home office, a customized sauna, a golf simulator that seamlessly integrates with your family home theater system, and a wet bar featuring a dishwasher and built-in beverage/wine fridge, making it the ultimate space for recreation and relaxation.
The outdoor area is equally impressive, with lush landscaping, a fireplace, a fire pit, and stunning wooded views that offer total privacy. The irrigation system ensures flawless lawn care, and a new roof and gutters (2024) add value and peace of mind.
Living in Willowsford means access to unparalleled amenities, including miles of scenic trails, state-of-the-art fitness centers, two refreshing swimming pools, and proximity to Dulles Airport, commuter routes, shopping, vineyards, and highly rated public and private schools.
Don’t miss your opportunity to make this exquisite home yours.
Home Details
Home Type
- Single Family
Est. Annual Taxes
- $10,645
Year Built
- Built in 2013
Lot Details
- 7,405 Sq Ft Lot
- Property is zoned TR1UBF
HOA Fees
- $243 Monthly HOA Fees
Parking
- 2 Car Attached Garage
- Front Facing Garage
- Garage Door Opener
Home Design
- Colonial Architecture
- Brick Foundation
- Permanent Foundation
Interior Spaces
- Property has 3 Levels
- 1 Fireplace
Bedrooms and Bathrooms
- 4 Bedrooms
Finished Basement
- Walk-Out Basement
- Natural lighting in basement
Schools
- Hovatter Elementary School
- Willard Middle School
- Lightridge High School
Utilities
- Central Heating and Cooling System
- Natural Gas Water Heater
- Public Septic
Additional Features
- Halls are 36 inches wide or more
- ENERGY STAR Qualified Equipment for Heating
Listing and Financial Details
- Tax Lot 12
- Assessor Parcel Number 248352405000
Community Details
Overview
- Grove At Willowsford Subdivision
Recreation
- Community Pool
Map
Home Values in the Area
Average Home Value in this Area
Property History
| Date | Event | Price | Change | Sq Ft Price |
|---|---|---|---|---|
| 12/06/2024 12/06/24 | Sold | $1,275,000 | -1.9% | $258 / Sq Ft |
| 10/04/2024 10/04/24 | For Sale | $1,300,000 | +58.5% | $263 / Sq Ft |
| 06/02/2020 06/02/20 | Sold | $820,000 | +0.6% | $166 / Sq Ft |
| 04/30/2020 04/30/20 | For Sale | $814,900 | +4.2% | $165 / Sq Ft |
| 06/01/2018 06/01/18 | Sold | $782,400 | +1.0% | $158 / Sq Ft |
| 04/22/2018 04/22/18 | Pending | -- | -- | -- |
| 04/19/2018 04/19/18 | For Sale | $774,900 | -- | $157 / Sq Ft |
Tax History
| Year | Tax Paid | Tax Assessment Tax Assessment Total Assessment is a certain percentage of the fair market value that is determined by local assessors to be the total taxable value of land and additions on the property. | Land | Improvement |
|---|---|---|---|---|
| 2024 | $10,645 | $1,230,650 | $396,000 | $834,650 |
| 2023 | $9,113 | $1,041,500 | $396,000 | $645,500 |
| 2022 | $8,600 | $966,280 | $346,000 | $620,280 |
| 2021 | $8,442 | $861,450 | $296,000 | $565,450 |
| 2020 | $7,757 | $749,500 | $256,000 | $493,500 |
| 2019 | $7,606 | $727,890 | $256,000 | $471,890 |
| 2018 | $7,815 | $720,280 | $221,000 | $499,280 |
| 2017 | $7,824 | $695,500 | $221,000 | $474,500 |
| 2016 | $7,910 | $690,850 | $0 | $0 |
| 2015 | $7,678 | $455,490 | $0 | $455,490 |
| 2014 | $7,483 | $441,870 | $0 | $441,870 |
Mortgage History
| Date | Status | Loan Amount | Loan Type |
|---|---|---|---|
| Open | $1,147,500 | New Conventional | |
| Closed | $1,147,500 | New Conventional | |
| Previous Owner | $616,000 | Stand Alone Refi Refinance Of Original Loan | |
| Previous Owner | $650,000 | New Conventional | |
| Previous Owner | $625,920 | Adjustable Rate Mortgage/ARM | |
| Previous Owner | $655,803 | VA |
Deed History
| Date | Type | Sale Price | Title Company |
|---|---|---|---|
| Deed | $1,275,000 | First American Title | |
| Deed | $1,275,000 | First American Title | |
| Warranty Deed | $820,000 | Titan Title Llc | |
| Warranty Deed | $782,400 | Title Resources Guaranty Co | |
| Warranty Deed | $683,580 | -- |
Similar Homes in Aldie, VA
Source: Bright MLS
MLS Number: VALO2080696
APN: 248-35-2405
- 24947 Greengage Place
- 24940 Quimby Oaks Place
- 24936 Sawyer Mills Ct
- 41150 White Cedar Ct
- 24925 Pearmain Ct
- 24843 Quimby Oaks Place
- 41062 Lyndale Woods Dr
- 25038 Woodland Iris Dr
- 24899 Deepdale Ct
- 25293 Lightridge Farm Rd
- 41537 Ware Ct
- 41524 Hitchin Ct
- 41597 Hoffman Dr
- 41185 Turkey Oak Dr
- 41025 Cloverwood Dr
- 41137 Turkey Oak Dr
- 24562 Mountain Magnolia Place
- 24642 Black Willow Dr
- 25067 Great Berkhamsted Dr
- 41510 Horse Chestnut Terrace
