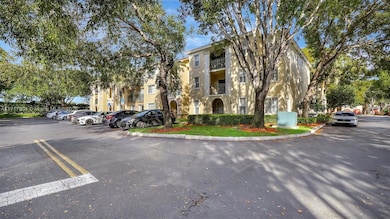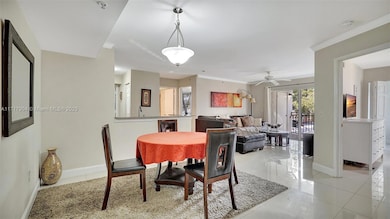
2496 Centergate Dr Unit 207 Miramar, FL 33025
Miramar Town Center NeighborhoodEstimated payment $2,508/month
Highlights
- Fitness Center
- Sauna
- Breakfast Area or Nook
- Everglades High School Rated A-
- Community Center
- Balcony
About This Home
ATTN CASH BUYER! Can be rented 3x per year with no wait time to lease. PRICED TO SELL. No HOA approval. HOA fee includes water, management, master insurance, amenities, trash removal, gate screening. Split floor plan 2 bed 2 bath corner unit in gated community with amenities: pools, tennis, walking trails, fitness room, palm tree lined entrances, security monitor, sitting areas, close to shopping, highways & entertainment. Open concept living area. Crown molding, polished tile, balcony. Lots of storage. Rooms have walk-in closets, en-suite bathrooms, 1 doubling as guest bathroom. Granite countertops in kitchen. Light &bright unit. Newer AC & water heater. Larger pets ok 65 pounds. Aventine is 5 minutes from Pembroke Gardens, Pembroke Lakes Mall, CB Smith Park, I-75, 821. QUICK CLOSING.
Property Details
Home Type
- Condominium
Est. Annual Taxes
- $5,430
Year Built
- Built in 2001
HOA Fees
- $352 Monthly HOA Fees
Interior Spaces
- 1,080 Sq Ft Home
- Property has 1 Level
- Ceiling Fan
- Drapes & Rods
- Blinds
- Family or Dining Combination
- Tile Flooring
- Property Views
Kitchen
- Breakfast Area or Nook
- Electric Range
- Microwave
- Dishwasher
- Snack Bar or Counter
- Disposal
Bedrooms and Bathrooms
- 2 Bedrooms
- Split Bedroom Floorplan
- 2 Full Bathrooms
- Bathtub
Laundry
- Laundry in Utility Room
- Washer
Parking
- 2 Car Parking Spaces
- Open Parking
Schools
- Coconut Palm Elementary School
- New Renaissance Middle School
- Everglades High School
Additional Features
- Balcony
- West Facing Home
- Central Heating and Cooling System
Listing and Financial Details
- Assessor Parcel Number 514025AC7610
Community Details
Overview
- 24 Units
- Low-Rise Condominium
- Aventine Condos
- Aventine At Miramar Condo,Aventine Subdivision
Amenities
- Community Barbecue Grill
- Sauna
- Community Center
- Party Room
Recreation
- Fitness Center
- Bike Trail
Pet Policy
- Breed Restrictions
Security
- Phone Entry
- Complex Is Fenced
Map
Home Values in the Area
Average Home Value in this Area
Tax History
| Year | Tax Paid | Tax Assessment Tax Assessment Total Assessment is a certain percentage of the fair market value that is determined by local assessors to be the total taxable value of land and additions on the property. | Land | Improvement |
|---|---|---|---|---|
| 2025 | $5,820 | $272,770 | -- | -- |
| 2024 | $5,430 | $272,770 | -- | -- |
| 2023 | $5,430 | $225,440 | $0 | $0 |
| 2022 | $4,730 | $204,950 | $0 | $0 |
| 2021 | $4,333 | $186,320 | $0 | $0 |
| 2020 | $3,946 | $169,390 | $16,940 | $152,450 |
| 2019 | $3,838 | $162,000 | $16,200 | $145,800 |
| 2018 | $3,785 | $162,770 | $16,280 | $146,490 |
| 2017 | $3,534 | $150,700 | $0 | $0 |
| 2016 | $3,267 | $137,000 | $0 | $0 |
| 2015 | $3,364 | $140,200 | $0 | $0 |
| 2014 | $3,066 | $127,460 | $0 | $0 |
| 2013 | -- | $91,470 | $9,150 | $82,320 |
Property History
| Date | Event | Price | Change | Sq Ft Price |
|---|---|---|---|---|
| 04/17/2025 04/17/25 | Pending | -- | -- | -- |
| 03/19/2025 03/19/25 | Price Changed | $305,000 | -1.6% | $282 / Sq Ft |
| 03/07/2025 03/07/25 | Price Changed | $310,000 | -2.8% | $287 / Sq Ft |
| 02/25/2025 02/25/25 | Price Changed | $319,000 | -0.3% | $295 / Sq Ft |
| 01/05/2025 01/05/25 | For Sale | $319,900 | +115.9% | $296 / Sq Ft |
| 07/22/2013 07/22/13 | Sold | $148,150 | -1.2% | $137 / Sq Ft |
| 06/04/2013 06/04/13 | Pending | -- | -- | -- |
| 05/14/2013 05/14/13 | For Sale | $149,900 | -- | $139 / Sq Ft |
Deed History
| Date | Type | Sale Price | Title Company |
|---|---|---|---|
| Interfamily Deed Transfer | -- | Attorney | |
| Warranty Deed | $148,150 | Netco Title Company | |
| Trustee Deed | $93,000 | None Available | |
| Quit Claim Deed | -- | Royal Title & Escrow Co Inc | |
| Condominium Deed | $262,900 | Royal Title & Escrow Co Inc |
Mortgage History
| Date | Status | Loan Amount | Loan Type |
|---|---|---|---|
| Previous Owner | $210,320 | Fannie Mae Freddie Mac |
Similar Homes in the area
Source: MIAMI REALTORS® MLS
MLS Number: A11717904
APN: 51-40-25-AC-7610
- 2433 Centergate Dr Unit 102
- 2474 Centergate Dr Unit 101
- 2493 Centergate Dr Unit 104
- 2494 Centergate Dr Unit 108
- 2482 Centergate Dr Unit 104
- 2457 Centergate Dr Unit 207
- 2494 Centergate Dr Unit 103
- 2496 Centergate Dr Unit 207
- 2457 Centergate Dr Unit 202
- 2493 Centergate Dr Unit 102
- 2586 Centergate Dr Unit 104
- 2516 Centergate Dr Unit 102
- 2564 Centergate Dr Unit 208
- 2173 Renaissance Blvd Unit 204
- 2153 Renaissance Blvd Unit 105
- 2133 Renaissance Blvd Unit 105
- 2021 Renaissance Blvd Unit 204
- 2113 Renaissance Blvd Unit 105
- 2133 Renaissance Blvd Unit 205
- 2021 Renaissance Blvd Unit 203






