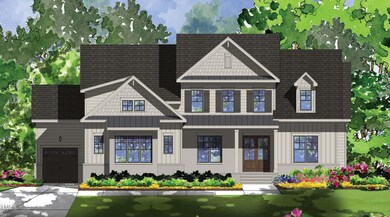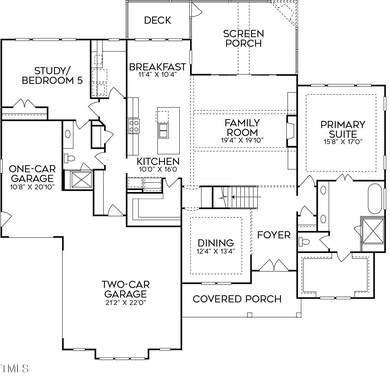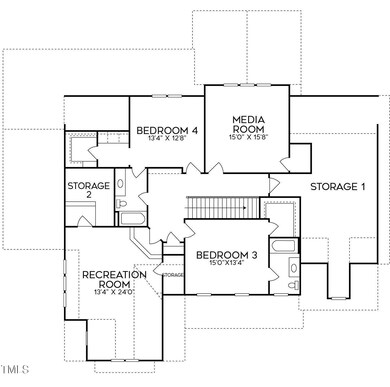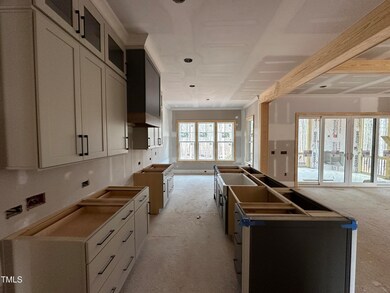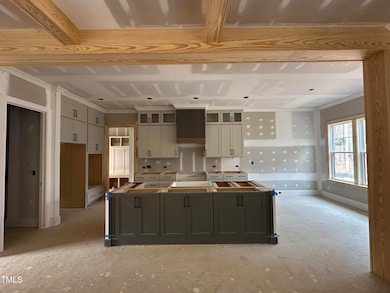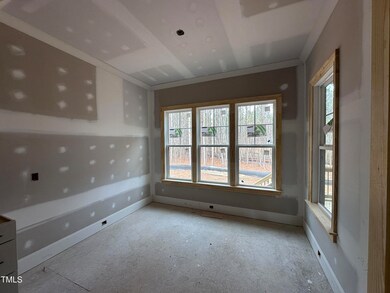
25 Chestnut Oak Dr Youngsville, NC 27596
Youngsville NeighborhoodHighlights
- Home Theater
- Open Floorplan
- Transitional Architecture
- New Construction
- Family Room with Fireplace
- Wood Flooring
About This Home
As of March 20251ST FLOOR OWNER'S SUITE & GUEST/STUDY! POOL ACCOMMODATING LOT! 3 Car Garage! Wide Plank HWDs Through Main Living! Gourmet Kit: White Quartz Countertops, Custom Two Tone Painted Cabinetry, White Gloss Tile Backsplash, Large Island w/White Farm Sink, Designer Pendants, KitchenAid SS Appls Incl 36'' 6-Burner Gas Range, Convection/Wall Oven & Dishwasher & Huge Walk in Pantry! Formal & Informal Dining! 1st Flr Owner's Suite: w/Trey Ceiling, HWDs & Large Triple Window! Owner's Bath: 12x24 Tile Flooring, Freestanding Tub, Spa Style Tile Surround Shower w/Handheld Sprayer & Bench, Stained Dual Vanity w/Quartz Top & WIC! Fam Room: Accent Beam Ceiling, Tile to Ceiling Surround Fireplace w/Flanking Painted Built ins & 12' Double Slider to Screened Porch w/Stone Surround Fireplace & Access to BBQ Deck! Upstairs Rec Room w/Game Storage Closet, Media Room w/Storage Closet & 2 Spacious Secondary En Suite Bedrooms!
Home Details
Home Type
- Single Family
Year Built
- Built in 2025 | New Construction
Lot Details
- 0.83 Acre Lot
- Landscaped
- Property is zoned R-30
HOA Fees
- $75 Monthly HOA Fees
Parking
- 3 Car Attached Garage
- Inside Entrance
- Front Facing Garage
- Side Facing Garage
- Private Driveway
Home Design
- Home is estimated to be completed on 3/31/25
- Transitional Architecture
- Modernist Architecture
- Brick Veneer
- Permanent Foundation
- Frame Construction
- Architectural Shingle Roof
- Metal Roof
- Radon Mitigation System
Interior Spaces
- 3,864 Sq Ft Home
- 2-Story Property
- Open Floorplan
- Crown Molding
- Tray Ceiling
- Smooth Ceilings
- Ceiling Fan
- Recessed Lighting
- Gas Log Fireplace
- Shutters
- Sliding Doors
- Mud Room
- Entrance Foyer
- Family Room with Fireplace
- 2 Fireplaces
- Breakfast Room
- Dining Room
- Home Theater
- Bonus Room
- Screened Porch
- Storage
- Basement
- Crawl Space
- Unfinished Attic
- Fire and Smoke Detector
Kitchen
- Eat-In Kitchen
- Breakfast Bar
- Butlers Pantry
- Built-In Gas Range
- Microwave
- Dishwasher
- Stainless Steel Appliances
- Kitchen Island
- Quartz Countertops
Flooring
- Wood
- Carpet
- Tile
Bedrooms and Bathrooms
- 4 Bedrooms
- Primary Bedroom on Main
- Walk-In Closet
- In-Law or Guest Suite
- 4 Full Bathrooms
- Double Vanity
- Private Water Closet
- Separate Shower in Primary Bathroom
- Bathtub with Shower
- Walk-in Shower
Laundry
- Laundry Room
- Laundry on main level
- Washer and Electric Dryer Hookup
Eco-Friendly Details
- Energy-Efficient Thermostat
Outdoor Features
- Outdoor Fireplace
- Rain Gutters
Schools
- Long Mill Elementary School
- Cedar Creek Middle School
- Franklinton High School
Utilities
- Forced Air Heating and Cooling System
- Heating System Uses Natural Gas
- Heat Pump System
- Tankless Water Heater
- Septic Tank
- Septic System
- Phone Available
- Cable TV Available
Community Details
- Association fees include storm water maintenance
- Sorrell Oaks HOA, Phone Number (919) 790-5350
- Built by ICG Homes LLC
- Sorrell Oaks Subdivision, Dartsmouth Floorplan
Listing and Financial Details
- Home warranty included in the sale of the property
- Assessor Parcel Number 050352
Map
Home Values in the Area
Average Home Value in this Area
Property History
| Date | Event | Price | Change | Sq Ft Price |
|---|---|---|---|---|
| 03/31/2025 03/31/25 | Sold | $1,125,000 | 0.0% | $291 / Sq Ft |
| 01/13/2025 01/13/25 | Pending | -- | -- | -- |
| 09/13/2024 09/13/24 | For Sale | $1,125,000 | -- | $291 / Sq Ft |
Similar Homes in Youngsville, NC
Source: Doorify MLS
MLS Number: 10052672
- 60 Chestnut Oak Dr
- 55 Chestnut Oak Dr
- 30 Chestnut Oak Dr
- 95 Cherry Bark Dr
- 170 Cherry Bark Dr
- 55 Cherry Bark Ln
- 75 Cherry Bark Ln
- 135 Cherry Bark Ln
- 165 Cherry Bark Ln
- 65 Cherry Bark Ln
- 180 Cherry Bark Ln
- 95 Spanish Oak Dr
- 30 Spanish Oak Dr
- 35 Long Needle Ct Unit 36
- 25 Long Needle Ct Unit 37
- 40 Long Needle Ct
- 15 Long Needle Ct Unit 38
- 120 Ironwood Blvd Unit GH 29
- 115 Lockamy Ln
- 135 Ironwood Blvd Unit 49

