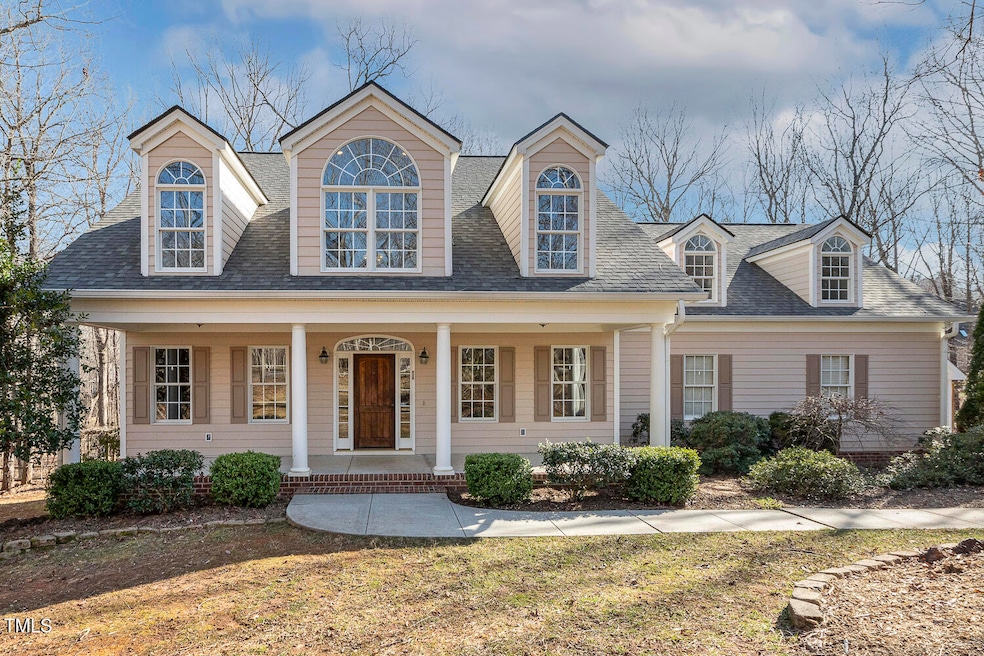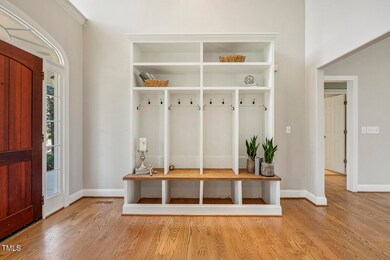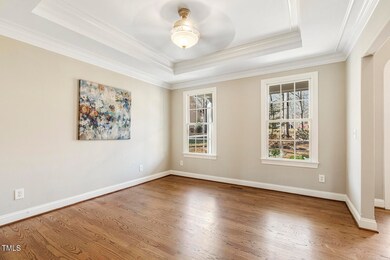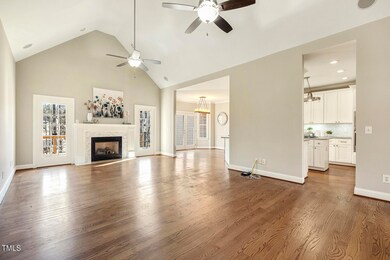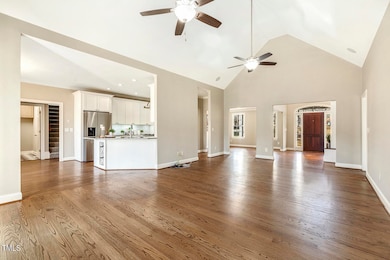
25 Kensington Dr Youngsville, NC 27596
Youngsville NeighborhoodHighlights
- Deck
- Transitional Architecture
- Main Floor Primary Bedroom
- Wooded Lot
- Wood Flooring
- Attic
About This Home
As of March 2025Nestled in Georgetown Woods, this lovely home offers charm, functionality, and one-level living on a 1.2-acre lot. The 3-bedroom, 2-bath layout includes an upstairs bonus room and a grand two-story foyer adorned with crown molding and chair rail detailing. A custom drop zone leads to the cathedral-ceiling family room with a fireplace, flowing seamlessly into the beautifully remodeled kitchen, featuring granite countertops, a herringbone backsplash, an oversized sink, white cabinetry, and new stainless steel appliances. The breakfast nook's bay window overlooks nature's beauty.
Hardwood floors run throughout the main living areas and primary suite, freshly painted and new carpet in the secondary bedroom and bonus room. A walk-in attic (12.4' x 12.6') provides ample storage. The attached two-car garage plus a separate one-car garage with electricity offers endless possibilities—home gym, workshop, or studio.
Enjoy the oversized deck and fruit trees (peach, apple, cherry, berries, and more strawberries than you can eat!). Just minutes from downtown Youngsville and Wake Forest, this home offers privacy and convenience near shopping, dining, and entertainment.
Don't miss this custom-built retreat -- move in ready—schedule your showing today!
Home Details
Home Type
- Single Family
Est. Annual Taxes
- $3,024
Year Built
- Built in 2001
Lot Details
- 1.2 Acre Lot
- Lot Dimensions are 352x273x29x21x461
- Cul-De-Sac
- Pie Shaped Lot
- Wooded Lot
- Private Yard
- Garden
- Back and Front Yard
- Property is zoned FCO R-30
HOA Fees
- $13 Monthly HOA Fees
Parking
- 3 Car Garage
- Workshop in Garage
- Front Facing Garage
- Side Facing Garage
- 4 Open Parking Spaces
Home Design
- Transitional Architecture
- Pillar, Post or Pier Foundation
- Architectural Shingle Roof
Interior Spaces
- 2,637 Sq Ft Home
- 2-Story Property
- Gas Log Fireplace
- Propane Fireplace
- Insulated Windows
- Bay Window
- Display Windows
- Entrance Foyer
- Family Room with Fireplace
- Breakfast Room
- Dining Room
- Bonus Room
- Basement
- Crawl Space
- Laundry Room
Kitchen
- Built-In Oven
- Electric Oven
- Gas Cooktop
- Down Draft Cooktop
- Microwave
- Dishwasher
- Stainless Steel Appliances
Flooring
- Wood
- Carpet
- Tile
Bedrooms and Bathrooms
- 3 Bedrooms
- Primary Bedroom on Main
- 2 Full Bathrooms
Attic
- Attic Floors
- Unfinished Attic
Outdoor Features
- Deck
- Separate Outdoor Workshop
- Rain Gutters
- Front Porch
Schools
- Long Mill Elementary School
- Cedar Creek Middle School
- Franklinton High School
Utilities
- Forced Air Zoned Cooling and Heating System
- Heating System Uses Natural Gas
- Underground Utilities
- Propane
- Natural Gas Connected
- Gas Water Heater
- Septic Tank
- Septic System
Community Details
- Association fees include insurance, ground maintenance, storm water maintenance
- Georgetown Woods Homeowners Association, Phone Number (910) 295-3791
- Copmmunity Association Management (Cas) Association
- Georgetown Woods Subdivision
Listing and Financial Details
- Assessor Parcel Number 034470
Map
Home Values in the Area
Average Home Value in this Area
Property History
| Date | Event | Price | Change | Sq Ft Price |
|---|---|---|---|---|
| 03/27/2025 03/27/25 | Sold | $565,000 | +2.7% | $214 / Sq Ft |
| 03/13/2025 03/13/25 | Pending | -- | -- | -- |
| 02/28/2025 02/28/25 | For Sale | $550,000 | -- | $209 / Sq Ft |
Tax History
| Year | Tax Paid | Tax Assessment Tax Assessment Total Assessment is a certain percentage of the fair market value that is determined by local assessors to be the total taxable value of land and additions on the property. | Land | Improvement |
|---|---|---|---|---|
| 2024 | $3,024 | $491,260 | $135,000 | $356,260 |
| 2023 | $2,968 | $324,550 | $60,000 | $264,550 |
| 2022 | $2,958 | $324,550 | $60,000 | $264,550 |
| 2021 | $2,972 | $324,550 | $60,000 | $264,550 |
| 2020 | $2,990 | $324,550 | $60,000 | $264,550 |
| 2019 | $2,980 | $324,550 | $60,000 | $264,550 |
| 2018 | $2,959 | $324,550 | $60,000 | $264,550 |
| 2017 | $2,764 | $275,260 | $50,000 | $225,260 |
| 2016 | $2,860 | $275,260 | $50,000 | $225,260 |
| 2015 | $2,860 | $275,260 | $50,000 | $225,260 |
| 2014 | $2,568 | $262,420 | $50,000 | $212,420 |
Mortgage History
| Date | Status | Loan Amount | Loan Type |
|---|---|---|---|
| Previous Owner | $191,127 | Credit Line Revolving | |
| Previous Owner | $309,874 | VA | |
| Previous Owner | $311,557 | VA | |
| Previous Owner | $175,000 | New Conventional | |
| Previous Owner | $22,353 | Unknown | |
| Previous Owner | $26,000 | Unknown | |
| Previous Owner | $252,000 | New Conventional | |
| Previous Owner | $248,000 | New Conventional | |
| Previous Owner | $46,500 | Credit Line Revolving |
Deed History
| Date | Type | Sale Price | Title Company |
|---|---|---|---|
| Warranty Deed | $565,000 | None Listed On Document | |
| Warranty Deed | $305,000 | Attorney | |
| Warranty Deed | $281,500 | None Available | |
| Special Warranty Deed | -- | None Available | |
| Warranty Deed | -- | None Available |
Similar Homes in Youngsville, NC
Source: Doorify MLS
MLS Number: 10078696
APN: 034470
- 155 Georgetown Woods Dr
- 10 Georgetown Woods Dr
- 15 Longwood Dr
- 40 Ironwood Blvd
- 40 Cinnamon Teal Way
- 135 Green Haven Blvd Unit Lot 1
- 145 Green Haven Blvd Unit Lot 83
- 150 Green Haven Blvd Unit Lot 67
- 135 Ironwood Blvd Unit 49
- 120 Ironwood Blvd Unit GH 29
- 95 Cinnamon Teal Way
- 40 Long Needle Ct
- 15 Long Needle Ct Unit 38
- 220 Green Haven Blvd
- 25 Long Needle Ct Unit 37
- 35 Long Needle Ct Unit 36
- 1165 John Mitchell Rd
- 130 Bold Dr
- 130 Willow Bend Dr
- 85 Willow Bend Dr
