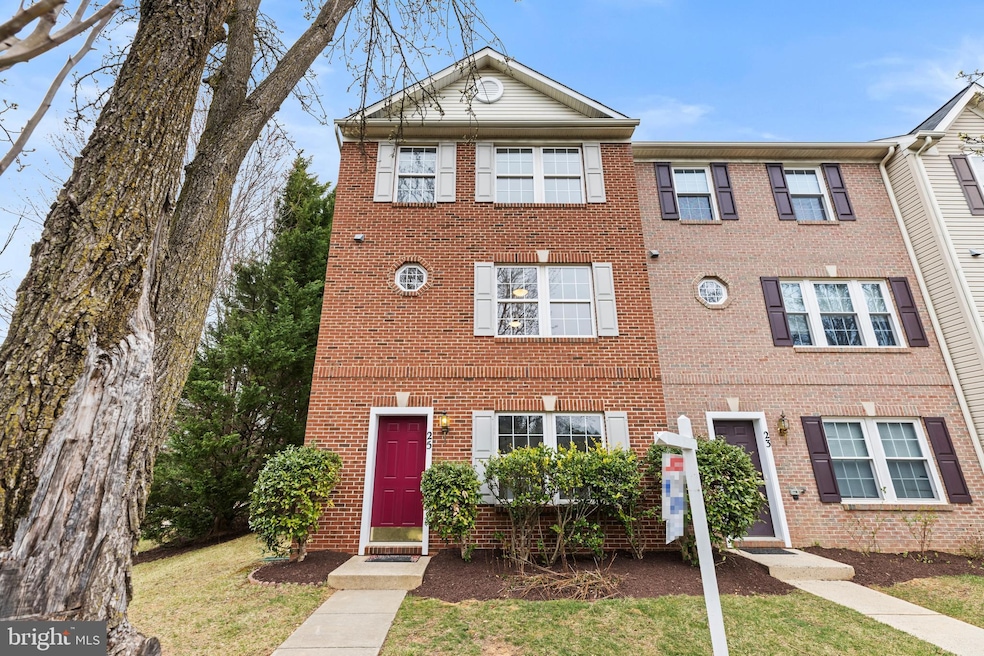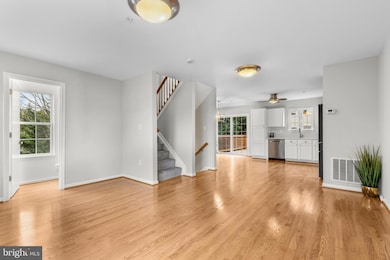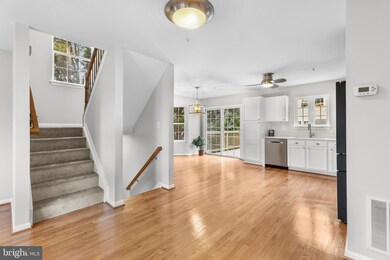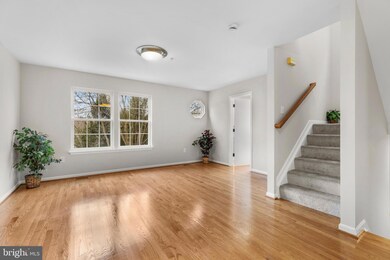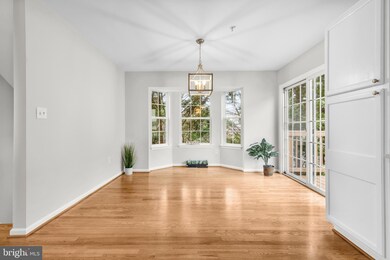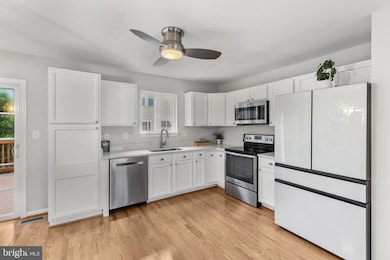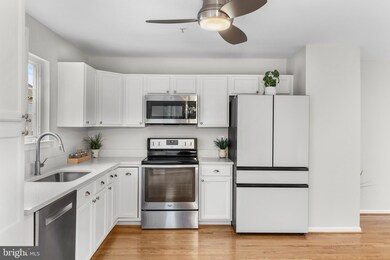
25 Rockingham Ct Germantown, MD 20874
Boyds NeighborhoodHighlights
- Colonial Architecture
- Wood Flooring
- Corner Lot
- Spark M. Matsunaga Elementary School Rated A
- Garden View
- Community Pool
About This Home
As of April 2025Welcome To This Gorgeous End-Unit Townhome In The Desirable Kingsview Village Community. Featuring 4 Spacious Bedrooms, 2.5 Bathrooms, And Over 1,800 Square Feet Of Living Space, This Home Is Designed To Impress. It Has Been Thoughtfully Updated, Creating A Sleek, Stylish Atmosphere. The Interior Boasts Fresh Paint, Gleaming Hardwood Floors, And New Plush Carpeting. Upstairs, You'll Find Three Generously Sized Bedrooms, Including A Luxurious Primary Suite With A Private En-Suite Bathroom. The Lower Level Offers A Bedroom, Laundry Room, Additional Build-Out Space, And Rough-In For Another Full Bathroom. The Main Level Is Perfect For Entertaining, Featuring A Wide Open Layout With A Modern Kitchen That Flows Seamlessly Into The Dining Room, Living Room, And Eating Area—All With Easy Access To The Deck. The Layout Provides Ample Space For Relaxing, Socializing, Or Simply Enjoying The Abundant Natural Light. New Roof, Expansive Deck. Kingsview Village Offers A Host Of Fantastic Amenities, Including An Outdoor Pool, Clubhouse, Tennis Courts, Tot Lots, And Scenic Walking Paths. Plus, You’re Just Minutes From The Maryland SoccerPlex, Adventureland, The MARC Train Station, And Major Commuter Routes. Don’t Miss The Opportunity To Own This Incredible Home—Schedule Your Tour Today!
Townhouse Details
Home Type
- Townhome
Est. Annual Taxes
- $4,512
Year Built
- Built in 2002
Lot Details
- 1,750 Sq Ft Lot
- Cul-De-Sac
- Property is Fully Fenced
- No Through Street
- Level Lot
- Back Yard
- Property is in excellent condition
HOA Fees
- $123 Monthly HOA Fees
Home Design
- Colonial Architecture
- Contemporary Architecture
- Brick Exterior Construction
- Asphalt Roof
- Aluminum Siding
- Concrete Perimeter Foundation
Interior Spaces
- Property has 3 Levels
- Garden Views
- Laundry on lower level
Flooring
- Wood
- Carpet
Bedrooms and Bathrooms
Parking
- 1 Open Parking Space
- 1 Parking Space
- Parking Lot
Utilities
- Forced Air Heating and Cooling System
- Heat Pump System
- Electric Water Heater
Listing and Financial Details
- Tax Lot 152
- Assessor Parcel Number 160603279744
Community Details
Overview
- Kinsview Village HOA
- Kingsview Village Subdivision
- Property Manager
Recreation
- Community Pool
Map
Home Values in the Area
Average Home Value in this Area
Property History
| Date | Event | Price | Change | Sq Ft Price |
|---|---|---|---|---|
| 04/18/2025 04/18/25 | Sold | $521,000 | +9.7% | $349 / Sq Ft |
| 04/01/2025 04/01/25 | Pending | -- | -- | -- |
| 03/26/2025 03/26/25 | For Sale | $475,000 | -- | $318 / Sq Ft |
Tax History
| Year | Tax Paid | Tax Assessment Tax Assessment Total Assessment is a certain percentage of the fair market value that is determined by local assessors to be the total taxable value of land and additions on the property. | Land | Improvement |
|---|---|---|---|---|
| 2024 | $4,512 | $361,000 | $130,000 | $231,000 |
| 2023 | $3,511 | $335,733 | $0 | $0 |
| 2022 | $3,062 | $310,467 | $0 | $0 |
| 2021 | $2,703 | $285,200 | $130,000 | $155,200 |
| 2020 | $2,703 | $284,300 | $0 | $0 |
| 2019 | $2,681 | $283,400 | $0 | $0 |
| 2018 | $2,668 | $282,500 | $130,000 | $152,500 |
| 2017 | $2,698 | $280,033 | $0 | $0 |
| 2016 | -- | $277,567 | $0 | $0 |
| 2015 | $1,115 | $275,100 | $0 | $0 |
| 2014 | $1,115 | $267,700 | $0 | $0 |
Mortgage History
| Date | Status | Loan Amount | Loan Type |
|---|---|---|---|
| Open | $80,000 | Credit Line Revolving | |
| Open | $220,200 | New Conventional | |
| Closed | $61,400 | Credit Line Revolving | |
| Closed | $241,500 | Adjustable Rate Mortgage/ARM | |
| Closed | $108,041 | FHA |
Deed History
| Date | Type | Sale Price | Title Company |
|---|---|---|---|
| Deed | $121,348 | -- |
Similar Homes in the area
Source: Bright MLS
MLS Number: MDMC2170156
APN: 06-03279744
- 5 Chatterly Ct
- 13943 Coachmans Cir
- 13738 Dunbar Terrace
- 18209 Dark Star Way
- 18201 Gravinia Cir
- 13409 Queenstown Ln
- 14006 Bromfield Rd
- 17830 Cricket Hill Dr
- 17804 Marble Hill Place
- 18520 Kingshill Rd
- 18014 Wildman Ct
- 18204 Swiss Cir Unit 203
- 18213 Swiss Cir Unit 281
- 18211 Swiss Cir Unit 4
- 18202 Chalet Dr Unit 2
- 13105 Millhaven Place Unit D
- 13127 Wonderland Way Unit 1
- 13211 Chalet Place Unit 4301
- 18223 Swiss Cir
- 13211 Chalet Place Unit 4204
