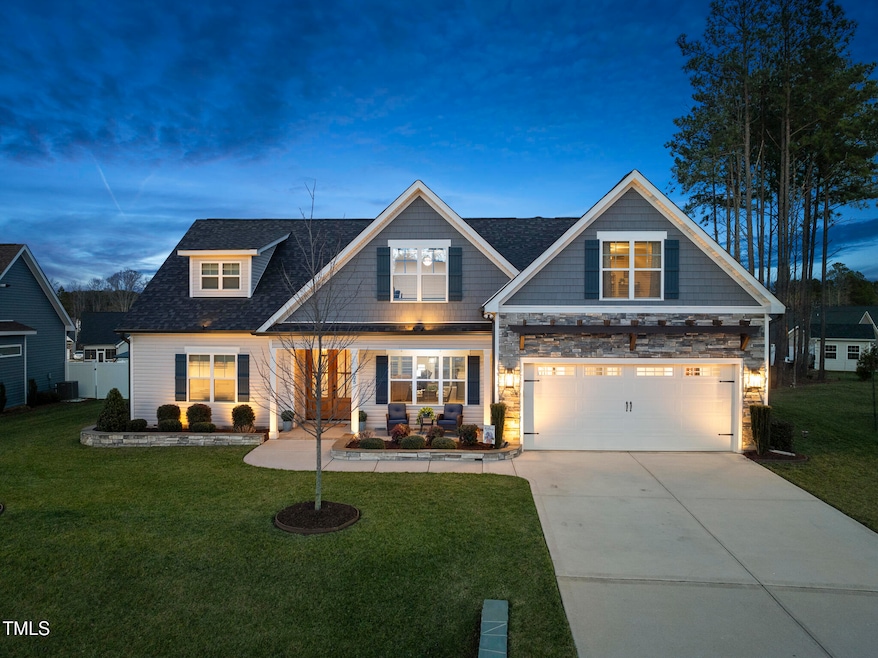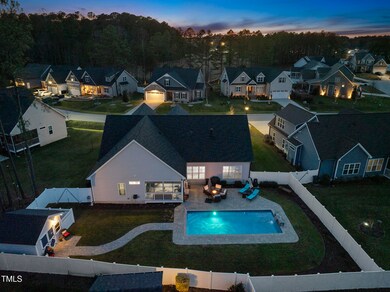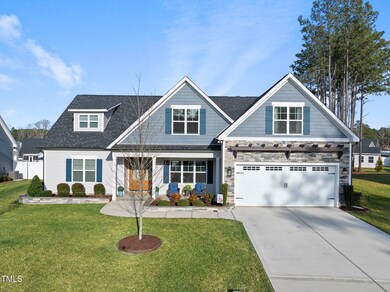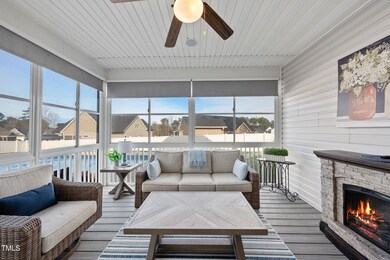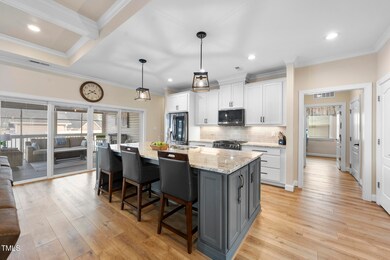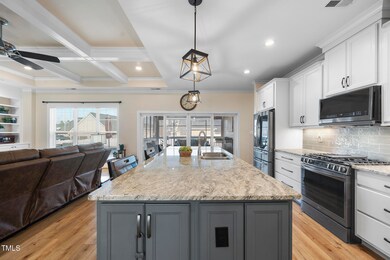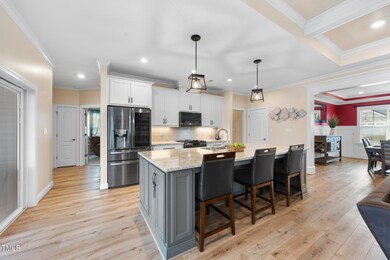
25 Villa Run Youngsville, NC 27596
Youngsville NeighborhoodEstimated payment $4,154/month
Highlights
- Filtered Pool
- Main Floor Primary Bedroom
- Bonus Room
- Open Floorplan
- Attic
- Granite Countertops
About This Home
3 main-floor bedrooms. Easy entry from the garage and front door. In-ground, heated, saltwater pool. Bonus room and gym. County taxes but with water/sewer. Stunning moldings and finishes. Amazing kitchen with gas range and huge pantry. A HOUSE LIKE THIS JUST DOESN'T COME ALONG EVERY DAY. Located just minutes from historic downtown Wake Forest, this home gives you the best of all worlds. Live on the main floor for your day-to-day but expand as needed to over 3100 sqft. The open concept family room/kitchen/dining room with coffered ceilings, crown molding, wainscoting, and tile backsplash offer a beautiful space in which to entertain. The well-appointed kitchen offers upgraded appliances, a 5-burner gas range, A 10-FOOT ISLAND, pot drawers, and a HUGE PANTRY. The large main-floor primary suite offers beautiful views of the backyard, a MASSIVE walk-in closet with wood shelving, a large primary bath with zero-entry shower, large water closet, and dual shower heads. Double sliding doors open to the 3-season ''EZ Breeze'' screened porch with composite decking. The large pool deck can accommodate lounge chairs and overlooks a beautiful, heated saltwater pool with cascading waterfall. The adorable, powered shed in the back corner and privacy fence are the cherries on top of an already stunning home. HUGE walk-in attic on the second floor. Zero-entry primary shower, double primary bath doors, stair lift, ramp out to the pool, slab construction, and large water closet in the primary bath offer an opportunity to age-in-place.
Home Details
Home Type
- Single Family
Est. Annual Taxes
- $4,113
Year Built
- Built in 2020
Lot Details
- 0.25 Acre Lot
- Property fronts a state road
- Vinyl Fence
- Landscaped
- Level Lot
- Irrigation Equipment
- Back Yard Fenced
HOA Fees
- $77 Monthly HOA Fees
Parking
- 2 Car Attached Garage
- Front Facing Garage
- Private Driveway
- 4 Open Parking Spaces
Home Design
- Cottage
- Slab Foundation
- Shingle Roof
- Vinyl Siding
- Stone Veneer
Interior Spaces
- 3,138 Sq Ft Home
- 2-Story Property
- Open Floorplan
- Built-In Features
- Bookcases
- Bar
- Crown Molding
- Coffered Ceiling
- Smooth Ceilings
- Recessed Lighting
- Chandelier
- Gas Log Fireplace
- French Doors
- Sliding Doors
- Entrance Foyer
- Family Room with Fireplace
- Dining Room
- Bonus Room
- Screened Porch
- Storage
- Home Gym
- Unfinished Attic
Kitchen
- Eat-In Kitchen
- Gas Range
- Microwave
- Dishwasher
- Kitchen Island
- Granite Countertops
Flooring
- Carpet
- Ceramic Tile
Bedrooms and Bathrooms
- 4 Bedrooms
- Primary Bedroom on Main
- Walk-In Closet
- In-Law or Guest Suite
- 3 Full Bathrooms
- Double Vanity
- Private Water Closet
- Bathtub with Shower
- Shower Only in Primary Bathroom
- Walk-in Shower
Laundry
- Laundry Room
- Laundry on lower level
- Washer Hookup
Accessible Home Design
- Grip-Accessible Features
- Accessible Bedroom
- Accessible Common Area
- Central Living Area
- Accessible Hallway
- Stair Lift
- Accessible Doors
Pool
- Filtered Pool
- Heated Lap Pool
- Outdoor Pool
- Saltwater Pool
- Waterfall Pool Feature
- Fence Around Pool
Outdoor Features
- Patio
- Exterior Lighting
- Outbuilding
Schools
- Franklinton Elementary School
- Cedar Creek Middle School
- Franklinton High School
Utilities
- Multiple cooling system units
- Central Air
- Heating System Uses Gas
- Heating System Uses Natural Gas
- Natural Gas Connected
Community Details
- Association fees include storm water maintenance
- Ppm Engage.Geonumerate.Com/S/Cedarridge/ Association, Phone Number (919) 848-4911
- Built by Tingen
- Cedar Ridge Subdivision
Listing and Financial Details
- Assessor Parcel Number 044229
Map
Home Values in the Area
Average Home Value in this Area
Tax History
| Year | Tax Paid | Tax Assessment Tax Assessment Total Assessment is a certain percentage of the fair market value that is determined by local assessors to be the total taxable value of land and additions on the property. | Land | Improvement |
|---|---|---|---|---|
| 2024 | $4,113 | $674,970 | $96,000 | $578,970 |
| 2023 | $2,782 | $303,440 | $51,750 | $251,690 |
| 2022 | $2,772 | $303,440 | $51,750 | $251,690 |
| 2021 | $2,785 | $303,440 | $51,750 | $251,690 |
| 2020 | $2,772 | $51,750 | $51,750 | $0 |
Property History
| Date | Event | Price | Change | Sq Ft Price |
|---|---|---|---|---|
| 03/07/2025 03/07/25 | Pending | -- | -- | -- |
| 02/26/2025 02/26/25 | For Sale | $669,000 | 0.0% | $213 / Sq Ft |
| 02/21/2025 02/21/25 | Off Market | $669,000 | -- | -- |
Deed History
| Date | Type | Sale Price | Title Company |
|---|---|---|---|
| Warranty Deed | $379,000 | None Available | |
| Warranty Deed | $68,000 | None Available |
Mortgage History
| Date | Status | Loan Amount | Loan Type |
|---|---|---|---|
| Open | $362,900 | Credit Line Revolving | |
| Closed | $292,032 | VA | |
| Previous Owner | $303,100 | Construction |
Similar Homes in Youngsville, NC
Source: Doorify MLS
MLS Number: 10077987
APN: 044229
- 65 Walking Trail
- 150 Carrington Ave
- 95 Torrington Ave
- 2023 Wiggins Village Dr
- 2025 Wiggins Village Dr
- 375 Alcock Ln
- 35 Boots Ridge Way
- 108 New Castle Ct
- 190 Alcock Ln
- 55 Boots Ridge Way
- 120 Kerigon Ln
- 1875 Cedar Creek Rd
- 2092 Hicks Rd
- 90 Malbec Way
- 100 Slippery Elm Rd
- 440 Stephens Way
- 85 Malbec Way
- 45 Slippery Elm Rd
- 95 Malbec Way
- 75 Malbec Way
