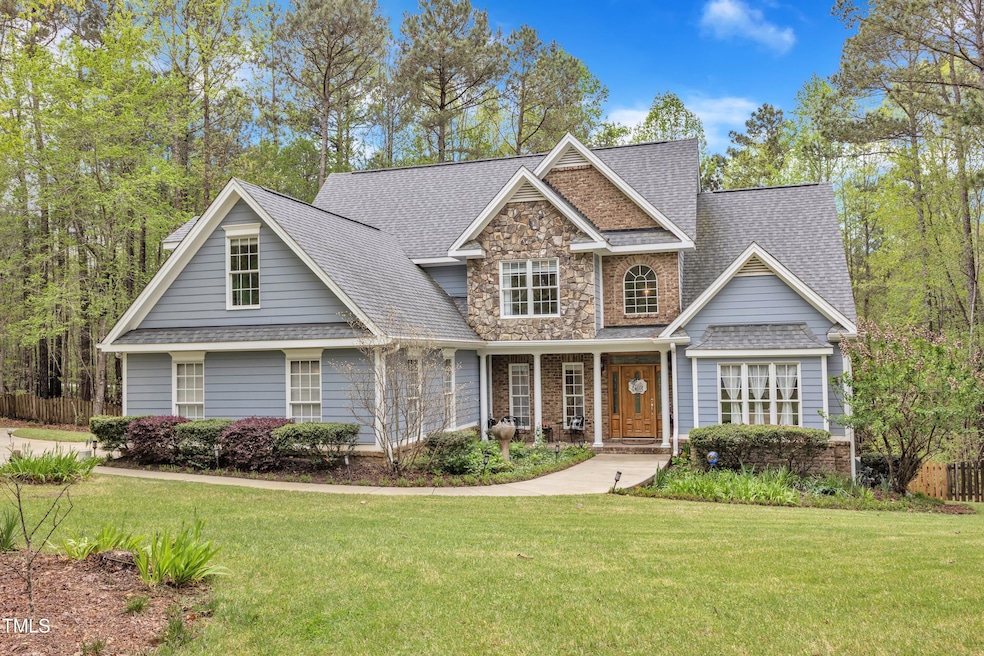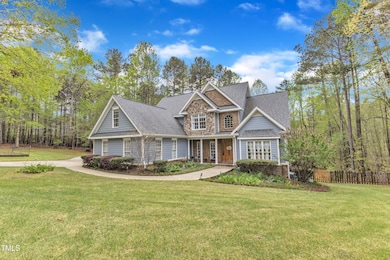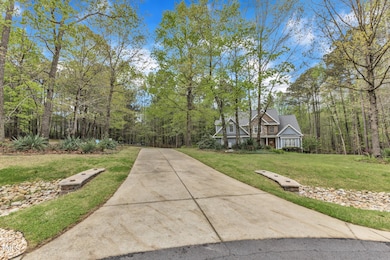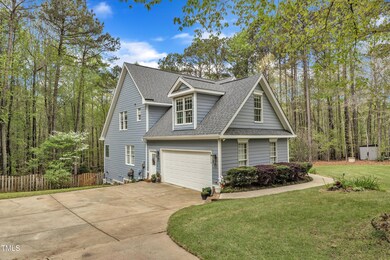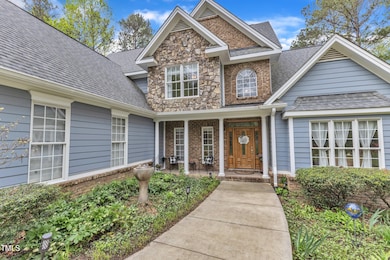
250 Highview Dr Youngsville, NC 27596
Estimated payment $4,260/month
Highlights
- Deck
- Cathedral Ceiling
- Outdoor Kitchen
- Transitional Architecture
- Main Floor Primary Bedroom
- Bonus Room
About This Home
Stunning Home in Youngsville, North Carolina
Welcome to your dream home, a beautifully maintained two-story property located in the heart of Youngsville, Granville County. This 2002 build sits on an expansive 1.64 acres, offering the perfect blend of privacy and luxury.
Outdoor Oasis:
Step into your own private sanctuary in the fenced backyard, complete with an outdoor wet bar, perfect for entertaining as well as an outdoor shower. Unwind by the fire pit or relax in the luxurious Jacuzzi and hot tub. The enclosed back deck and meticulously landscaped Serene Garden provide a serene escape.
Elegant Interior:
Inside, the home boasts cathedral ceilings that create an open and airy feel. Enjoy the comfort of ceiling fans and the elegance of chandeliers and crown molding throughout. The spacious eat-in kitchen features a kitchen island, a pantry for ample storage, and flows seamlessly into the entrance and foyer. The house offers four generous bedrooms, including a master suite on the main level with a soaking tub for ultimate relaxation. With three well-appointed bathrooms, this home is designed for both convenience and comfort. Additional features include walk-in closets in several rooms, providing plenty of storage, and a large bonus room that can serve as a playroom, office, or entertainment area. A walk out basement is also featured with the home.
This gorgeous home is the ideal retreat for those seeking space, comfort, and a touch of luxury in a serene setting.
This home is a Stephen Hayes Build, recipient of the Parade of Homes Gold Winner.
Home Details
Home Type
- Single Family
Est. Annual Taxes
- $3,325
Year Built
- Built in 2002
Lot Details
- 1.64 Acre Lot
- Property fronts a state road
- Back Yard Fenced
- Cleared Lot
- Garden
Parking
- 2 Car Attached Garage
- Private Driveway
- 2 Open Parking Spaces
Home Design
- Transitional Architecture
- Brick Exterior Construction
- Pillar, Post or Pier Foundation
- Shingle Roof
Interior Spaces
- 2,668 Sq Ft Home
- 2-Story Property
- Crown Molding
- Coffered Ceiling
- Cathedral Ceiling
- Ceiling Fan
- Chandelier
- Fireplace
- Blinds
- Entrance Foyer
- Living Room
- Breakfast Room
- Dining Room
- Bonus Room
- Screened Porch
- Storage
- Laundry Room
- Neighborhood Views
- Attic Floors
- Fire and Smoke Detector
Kitchen
- Eat-In Kitchen
- Breakfast Bar
- Oven
- Range Hood
- Microwave
- Stainless Steel Appliances
- Kitchen Island
Bedrooms and Bathrooms
- 5 Bedrooms
- Primary Bedroom on Main
- Dual Closets
- Walk-In Closet
- 3 Full Bathrooms
- Primary bathroom on main floor
- Soaking Tub
- Bathtub with Shower
Accessible Home Design
- Visitor Bathroom
- Kitchen Appliances
- Handicap Accessible
- Visitable
Outdoor Features
- Deck
- Outdoor Kitchen
- Fire Pit
- Outdoor Storage
Location
- Suburban Location
Schools
- Wilton Elementary School
- Hawley Middle School
- S Granville High School
Utilities
- Forced Air Heating and Cooling System
- Well
- Water Heater
- Septic Tank
- Cable TV Available
Community Details
- No Home Owners Association
- Woodcroft Subdivision
Listing and Financial Details
- Assessor Parcel Number 183300118915
Map
Home Values in the Area
Average Home Value in this Area
Tax History
| Year | Tax Paid | Tax Assessment Tax Assessment Total Assessment is a certain percentage of the fair market value that is determined by local assessors to be the total taxable value of land and additions on the property. | Land | Improvement |
|---|---|---|---|---|
| 2024 | $3,325 | $641,908 | $66,500 | $575,408 |
| 2023 | $3,325 | $360,651 | $45,000 | $315,651 |
| 2022 | $3,355 | $360,651 | $45,000 | $315,651 |
| 2021 | $3,133 | $360,651 | $45,000 | $315,651 |
| 2020 | $3,136 | $360,651 | $45,000 | $315,651 |
| 2019 | $3,136 | $360,651 | $45,000 | $315,651 |
| 2018 | $3,136 | $360,651 | $45,000 | $315,651 |
| 2016 | $2,813 | $314,966 | $45,000 | $269,966 |
| 2015 | $2,655 | $314,966 | $45,000 | $269,966 |
| 2014 | $2,655 | $314,966 | $45,000 | $269,966 |
| 2013 | -- | $314,966 | $45,000 | $269,966 |
Property History
| Date | Event | Price | Change | Sq Ft Price |
|---|---|---|---|---|
| 04/09/2025 04/09/25 | For Sale | $715,000 | -- | $268 / Sq Ft |
Deed History
| Date | Type | Sale Price | Title Company |
|---|---|---|---|
| Deed | $282,000 | -- |
Mortgage History
| Date | Status | Loan Amount | Loan Type |
|---|---|---|---|
| Open | $222,500 | New Conventional | |
| Closed | $157,704 | New Conventional | |
| Closed | $45,000 | Credit Line Revolving | |
| Closed | $97,500 | Unknown | |
| Closed | $109,000 | Unknown |
Similar Homes in Youngsville, NC
Source: Doorify MLS
MLS Number: 10087998
APN: 183300118915
- 3995 Hope Valley Dr
- 3005 Domaine Dr
- 95 Cherry Bark Dr
- 170 Cherry Bark Dr
- 55 Cherry Bark Ln
- 75 Cherry Bark Ln
- 135 Cherry Bark Ln
- 165 Cherry Bark Ln
- 65 Cherry Bark Ln
- 180 Cherry Bark Ln
- 3655 Pleasants Ridge Dr
- 95 Spanish Oak Dr
- 30 Spanish Oak Dr
- 2317 Emerald Woods Dr
- 60 Chestnut Oak Dr
- 55 Chestnut Oak Dr
- 30 Chestnut Oak Dr
- 3901 Laurel Creek Ln
- 35 Long Needle Ct Unit 36
- 120 Ironwood Blvd Unit GH 29
