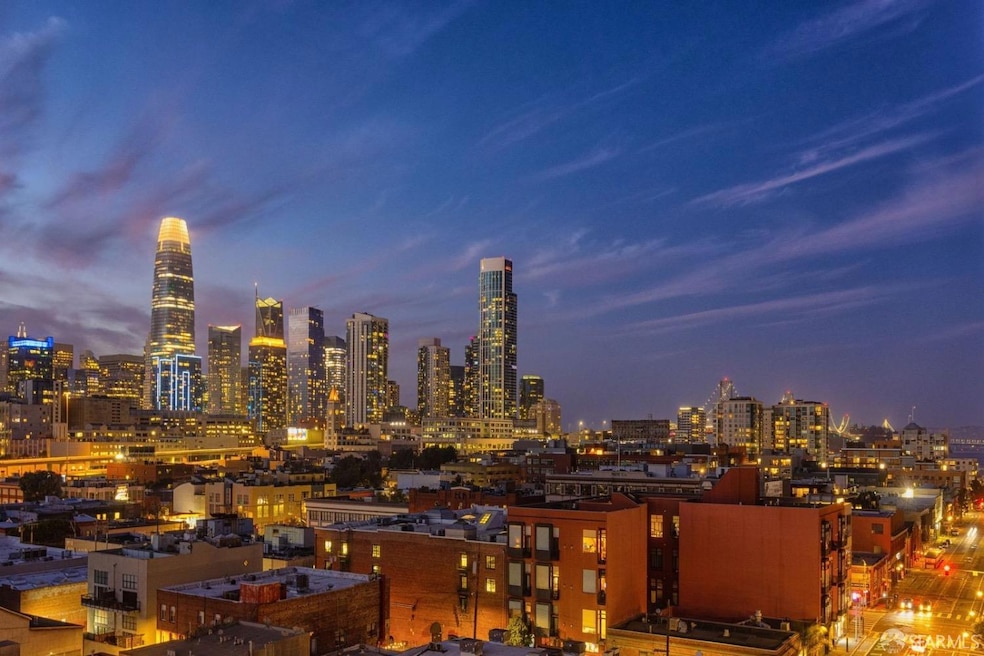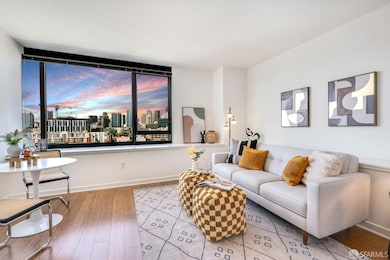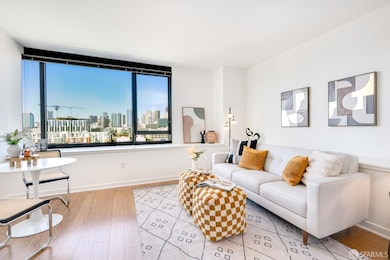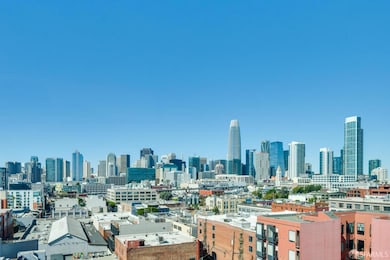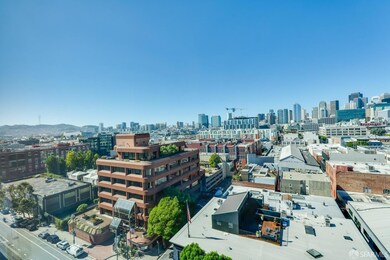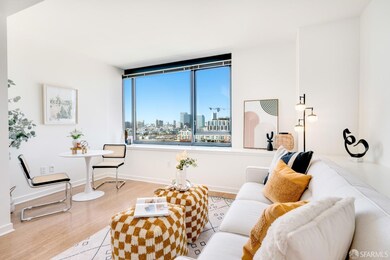
The Beacon 250 King St Unit 1104 San Francisco, CA 94107
South Beach NeighborhoodEstimated payment $4,647/month
Highlights
- Views of San Francisco
- 2-minute walk to 4Th And King (N Line)
- 4.9 Acre Lot
- Fitness Center
- In Ground Pool
- Clubhouse
About This Home
Stylishly renovated junior 1BR residence at Beacon, boasting stunning Downtown Skyline & Twin Peaks views from every room! Beautiful HW flooring flows throughout, enhancing the airy feel of this thoughtfully designed space. The spacious bedroom alcove w views, which can be easily enclosed, offers a generous walk-in closet & adjacent newly renovated bathroom, showcasing elegant marble-like flooring, a modern tub & new vanity w sink. Chef's kitchen featuring granite countertops, SS appliances, icemaker & convenient water dispenser, all complemented by ample cabinet storage. A well-placed W/D in closet adds to your convenience, while extra hall closet provides add'l storage. This chic urban retreat is perfect for city living, complete with earthquake insurance & secured parking space. Exceptional 5-star amenities; 24/7 doorman/security, heated outdoor pool, fitness ctr, sauna, new clubhouse w kitchen, business ctr/conference rm, beautifully landscaped grounds & dog park. Located at the bustling intersection of South Beach & Mission Bay w direct access to Safeway, steps from Embarcadero Waterfront, Ferry Bldg, Oracle Park, Chase Ctr, Michelin-starred dining, fitness studios & excellent public transportations; Caltrain, Muni, subway, T-Line, EZ freeway access to East Bay and Peninsula
Open House Schedule
-
Saturday, April 26, 202511:00 am to 1:00 pm4/26/2025 11:00:00 AM +00:004/26/2025 1:00:00 PM +00:00Stylishly renovated junior 1BR residence at Beacon, boasting stunning Downtown Skyline & Twin Peaks views from every room! Beautiful HW flooring flows throughout, enhancing the airy feel of this thoughtfully designed spaceAdd to Calendar
Property Details
Home Type
- Condominium
Est. Annual Taxes
- $9,510
Year Built
- Built in 2004
HOA Fees
- $985 Monthly HOA Fees
Property Views
- Panoramic
Home Design
- Contemporary Architecture
Interior Spaces
- 587 Sq Ft Home
- 1-Story Property
- Combination Dining and Living Room
Kitchen
- Gas Cooktop
- Microwave
- Ice Maker
- Dishwasher
- Granite Countertops
- Disposal
Flooring
- Wood
- Tile
Bedrooms and Bathrooms
- Walk-In Closet
- 1 Full Bathroom
Laundry
- Laundry closet
- Stacked Washer and Dryer
Parking
- 1 Car Attached Garage
- Enclosed Parking
- Side by Side Parking
- Garage Door Opener
- Parking Fee
- $228 Parking Fee
- Assigned Parking
Pool
- In Ground Pool
- In Ground Spa
Utilities
- Central Heating
Listing and Financial Details
- Assessor Parcel Number 8702-083
Community Details
Overview
- Association fees include door person, earthquake insurance, elevator, insurance on structure, maintenance exterior, ground maintenance, management, organized activities, pool, recreation facility, roof, security, sewer, trash, water
- 595 Units
- The Beacon Homeowners Association
- High-Rise Condominium
Amenities
- Recreation Room
Recreation
- Community Spa
- Dog Park
Pet Policy
- Limit on the number of pets
- Pet Size Limit
Map
About The Beacon
Home Values in the Area
Average Home Value in this Area
Tax History
| Year | Tax Paid | Tax Assessment Tax Assessment Total Assessment is a certain percentage of the fair market value that is determined by local assessors to be the total taxable value of land and additions on the property. | Land | Improvement |
|---|---|---|---|---|
| 2024 | $9,510 | $730,170 | $365,085 | $365,085 |
| 2023 | $9,354 | $715,854 | $357,927 | $357,927 |
| 2022 | $9,164 | $701,818 | $350,909 | $350,909 |
| 2021 | $8,994 | $688,058 | $344,029 | $344,029 |
| 2020 | $9,092 | $681,004 | $340,502 | $340,502 |
| 2019 | $8,737 | $667,652 | $333,826 | $333,826 |
| 2018 | $8,445 | $654,562 | $327,281 | $327,281 |
| 2017 | $8,044 | $641,728 | $320,864 | $320,864 |
| 2016 | $7,896 | $629,146 | $314,573 | $314,573 |
| 2015 | $7,796 | $619,696 | $309,848 | $309,848 |
| 2014 | $7,386 | $590,000 | $354,000 | $236,000 |
Property History
| Date | Event | Price | Change | Sq Ft Price |
|---|---|---|---|---|
| 03/25/2025 03/25/25 | Price Changed | $515,000 | -2.6% | $877 / Sq Ft |
| 12/18/2024 12/18/24 | Price Changed | $529,000 | -3.6% | $901 / Sq Ft |
| 10/04/2024 10/04/24 | For Sale | $549,000 | -- | $935 / Sq Ft |
Deed History
| Date | Type | Sale Price | Title Company |
|---|---|---|---|
| Interfamily Deed Transfer | -- | None Available | |
| Grant Deed | -- | Chicago Title Company |
Mortgage History
| Date | Status | Loan Amount | Loan Type |
|---|---|---|---|
| Previous Owner | $197,000 | Unknown | |
| Previous Owner | $230,000 | Fannie Mae Freddie Mac |
Similar Homes in San Francisco, CA
Source: San Francisco Association of REALTORS® MLS
MLS Number: 424062999
APN: 8702-083
- 250 King St Unit 1508
- 250 King St Unit 668
- 250 King St Unit 528
- 250 King St Unit 622
- 250 King St Unit 1104
- 260 King St Unit 909
- 260 King St Unit 1107
- 260 King St Unit 1411
- 260 King St Unit 853
- 260 King St Unit 483
- 260 King St Unit 449
- 170 King St Unit 504
- 170 King St Unit 1011
- 310 Townsend St Unit 202
- 177 Townsend St Unit 925
- 177 Townsend St Unit 439
- 235 Berry St Unit 307
- 1 Clarence Place Unit 5
- 601 4th St Unit 309
- 110 Channel St Unit 426
