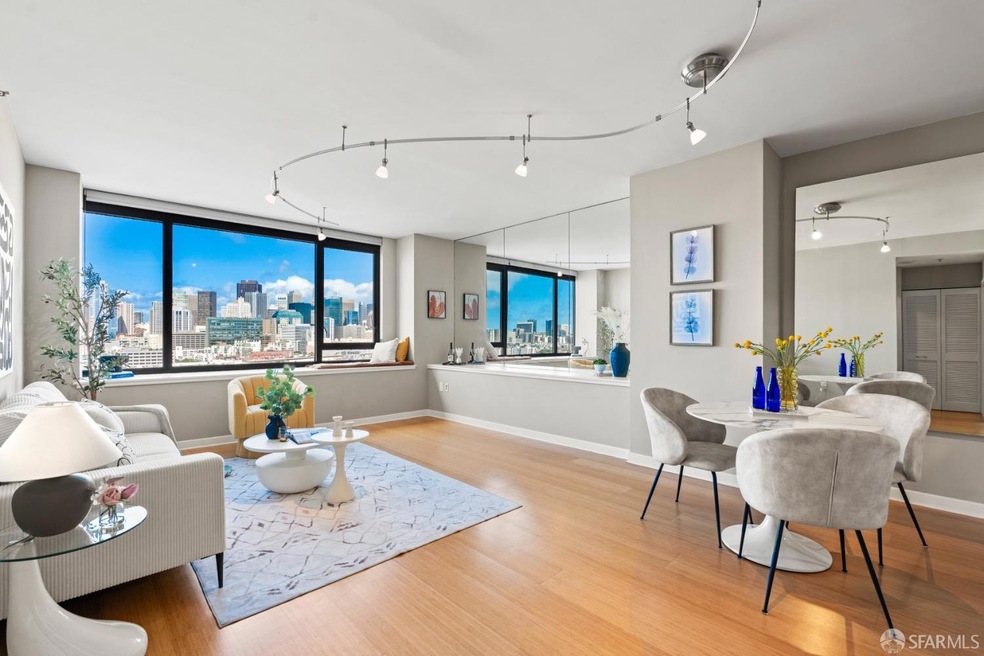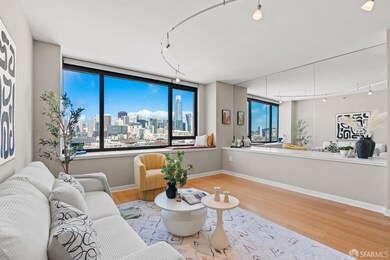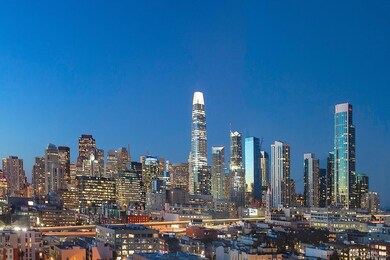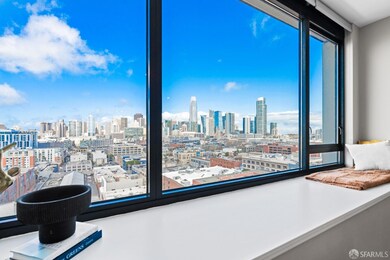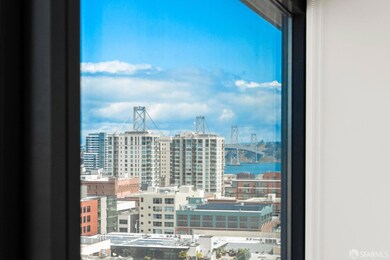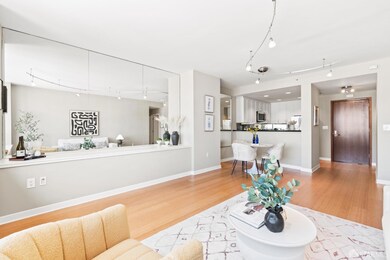
The Beacon 250 King St Unit 1508 San Francisco, CA 94107
South Beach NeighborhoodEstimated payment $5,696/month
Highlights
- Views of San Francisco
- 2-minute walk to 4Th And King (N Line)
- 4.9 Acre Lot
- Fitness Center
- In Ground Pool
- Clubhouse
About This Home
This rarely available 1BR residence on a high floor at The Beacon offers breathtaking city skyline and Bay Bridge views from every room, providing a stunning backdrop from sunrise to sunset. The spacious living area features beautiful hardwood floors, custom blinds, track lighting, and mirrored walls, contributing to a modern, elegant ambiance. The kitchen is equipped with sleek stainless steel appliances, and the mirrored backsplash adds an extra touch of sophistication. The generously sized bedroom includes a walk-in closet with custom organizers, offering ample storage. The bathroom provides a spa-like experience with a tub and glass shower enclosure, along with functional cabinetry for additional storage. For added convenience, the unit includes an in-unit washer/dryer and one secure parking space. Residents enjoy 5-star amenities, including 24/7 doorman/security, a heated outdoor pool, spa, sauna, gym, clubhouse with kitchen, business center, and a dog park. Located in the highly desirable Mission Bay neighborhood, this condo is just steps from Safeway, Embarcadero Waterfront, Oracle Park, Chase Center, Michelin-starred restaurants, fitness studios, and public transportation options such as Caltrain, Muni, and the central subway
Open House Schedule
-
Saturday, April 12, 202511:00 am to 1:00 pm4/12/2025 11:00:00 AM +00:004/12/2025 1:00:00 PM +00:00This rarely available 1BR residence on a high floor at The Beacon offers breathtaking city skyline and Bay Bridge views from every room, providing a stunning backdrop from sunrise to sunset.Add to Calendar
-
Sunday, April 13, 20252:00 to 4:00 pm4/13/2025 2:00:00 PM +00:004/13/2025 4:00:00 PM +00:00This rarely available 1BR residence on a high floor at The Beacon offers breathtaking city skyline and Bay Bridge views from every room, providing a stunning backdrop from sunrise to sunset.Add to Calendar
Property Details
Home Type
- Condominium
Est. Annual Taxes
- $9,602
Year Built
- Built in 2004 | Remodeled
HOA Fees
- $985 Monthly HOA Fees
Property Views
- Views of the Bay Bridge
- Panoramic
Home Design
- Contemporary Architecture
- Modern Architecture
Interior Spaces
- 787 Sq Ft Home
- 1-Story Property
- Combination Dining and Living Room
- Stacked Washer and Dryer
Kitchen
- Self-Cleaning Oven
- Free-Standing Electric Range
- Microwave
- Ice Maker
- Dishwasher
- Granite Countertops
- Disposal
Flooring
- Wood
- Carpet
- Tile
Bedrooms and Bathrooms
- Walk-In Closet
- 1 Full Bathroom
Parking
- 1 Car Attached Garage
- Side by Side Parking
- Parking Fee
- $228 Parking Fee
- Assigned Parking
Pool
- In Ground Pool
- In Ground Spa
Utilities
- Central Heating
Listing and Financial Details
- Assessor Parcel Number 8702-125
Community Details
Overview
- Association fees include common areas, door person, earthquake insurance, elevator, insurance on structure, maintenance exterior, ground maintenance, management, organized activities, pool, recreation facility, roof, security, sewer, water
- 595 Units
- The Beacon Homeowners Association
- High-Rise Condominium
- Greenbelt
Amenities
- Recreation Room
Recreation
- Community Spa
- Park
- Dog Park
Pet Policy
- Limit on the number of pets
- Pet Size Limit
Map
About The Beacon
Home Values in the Area
Average Home Value in this Area
Tax History
| Year | Tax Paid | Tax Assessment Tax Assessment Total Assessment is a certain percentage of the fair market value that is determined by local assessors to be the total taxable value of land and additions on the property. | Land | Improvement |
|---|---|---|---|---|
| 2024 | $9,602 | $745,000 | $372,500 | $372,500 |
| 2023 | $11,275 | $886,000 | $443,000 | $443,000 |
| 2022 | $11,975 | $947,064 | $473,532 | $473,532 |
| 2021 | $11,755 | $928,496 | $464,248 | $464,248 |
| 2020 | $11,810 | $918,976 | $459,488 | $459,488 |
| 2019 | $11,408 | $900,960 | $450,480 | $450,480 |
| 2018 | $11,024 | $883,296 | $441,648 | $441,648 |
| 2017 | $10,591 | $865,980 | $432,990 | $432,990 |
| 2016 | $9,025 | $724,874 | $362,437 | $362,437 |
| 2015 | $8,911 | $713,986 | $356,993 | $356,993 |
| 2014 | $8,678 | $700,000 | $350,000 | $350,000 |
Property History
| Date | Event | Price | Change | Sq Ft Price |
|---|---|---|---|---|
| 03/28/2025 03/28/25 | For Sale | $715,000 | -- | $909 / Sq Ft |
Deed History
| Date | Type | Sale Price | Title Company |
|---|---|---|---|
| Grant Deed | -- | None Listed On Document | |
| Grant Deed | $849,000 | Chicago Title Company | |
| Grant Deed | $700,000 | Fidelity National Title Co | |
| Grant Deed | -- | Fidelity National Title Co | |
| Grant Deed | -- | Chicago Title Company |
Mortgage History
| Date | Status | Loan Amount | Loan Type |
|---|---|---|---|
| Previous Owner | $580,000 | New Conventional | |
| Previous Owner | $592,000 | Adjustable Rate Mortgage/ARM | |
| Previous Owner | $620,000 | Adjustable Rate Mortgage/ARM | |
| Previous Owner | $625,000 | New Conventional | |
| Previous Owner | $325,500 | New Conventional | |
| Previous Owner | $577,750 | Fannie Mae Freddie Mac |
Similar Homes in San Francisco, CA
Source: San Francisco Association of REALTORS® MLS
MLS Number: 425017371
APN: 8702-125
- 250 King St Unit 668
- 250 King St Unit 528
- 250 King St Unit 622
- 250 King St Unit 1104
- 260 King St Unit 909
- 260 King St Unit 1107
- 260 King St Unit 741
- 260 King St Unit 1411
- 260 King St Unit 853
- 260 King St Unit 483
- 260 King St Unit 449
- 170 King St Unit 504
- 170 King St Unit 1011
- 310 Townsend St Unit 202
- 177 Townsend St Unit 925
- 177 Townsend St Unit 439
- 1 Clarence Place Unit 5
- 601 4th St Unit 309
- 110 Channel St Unit 417
- 110 Channel St Unit 532
