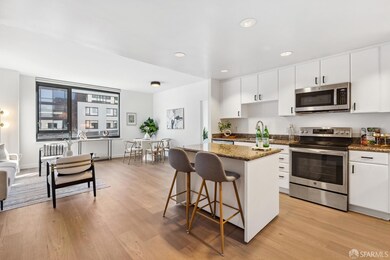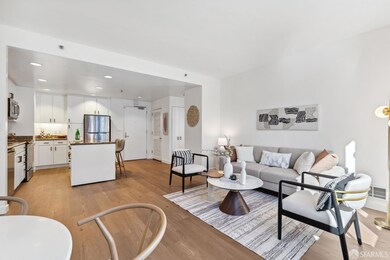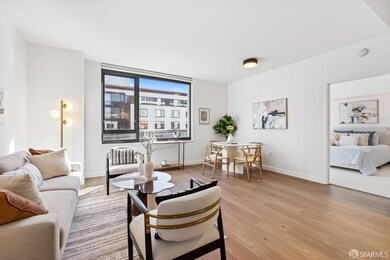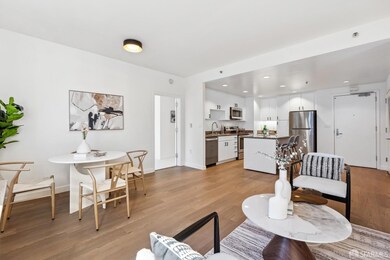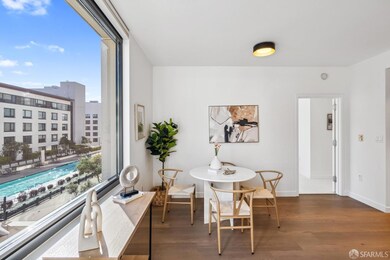
The Beacon 250 King St Unit 622 San Francisco, CA 94107
South Beach NeighborhoodEstimated payment $7,282/month
Highlights
- Views of San Francisco
- 2-minute walk to 4Th And King (N Line)
- Pool and Spa
- Fitness Center
- Unit is on the top floor
- Rooftop Deck
About This Home
Huge Reduction at $816/sq ft! Stylish 2BR, 2BA residence at The Beacon, featuring tranquil views of a lush courtyard and sparkling pool. This elegantly renovated home showcases soundproof flooring, Graber cellular shades, and a bright, open living/dining area filled with natural light. The chef-inspired kitchen is equipped with a modern island, sleek granite countertops, updated cabinetry, stainless steel appliances, and a new kitchen sink faucet. Both spacious bedrooms are thoughtfully situated on opposite sides for added privacy, each with expansive walk-in closets and new Berber carpets. The bathrooms have been meticulously refreshed with regrouted shower tiles, new shower heads, updated fixtures, and upgraded fans, vanity lights, and toilets. Additional features include new window films, an in-unit GE washer and dryer, and earthquake insurance. Residents enjoy luxurious 5-star amenities, including 24/7 doorman/security, a heated rooftop pool, 2 hot tubs, sauna, clubhouse with kitchen, fitness center, business center, and an outdoor dog park. Conveniently located with direct access to Safeway, the Ferry Building, Farmer's Market, Parks, and easy access to Caltrain, Muni, BART, Freeways and the Central Subway. Secure parking completes this exceptional city home
Open House Schedule
-
Saturday, April 26, 202511:00 am to 1:00 pm4/26/2025 11:00:00 AM +00:004/26/2025 1:00:00 PM +00:00Stylish 2-bedroom, 2-bathroom residence at The Beacon, featuring tranquil views of a lush courtyard and sparkling pool. This elegantly renovated home showcases soundproof flooring, Graber cellular shades, and a bright, open living/dining area filled with natural light.Add to Calendar
Property Details
Home Type
- Condominium
Est. Annual Taxes
- $12,996
Year Built
- Built in 2004 | Remodeled
HOA Fees
- $1,069 Monthly HOA Fees
Property Views
- Panoramic
- City Lights
- Garden
Home Design
- Craftsman Architecture
- Contemporary Architecture
- Modern Architecture
Interior Spaces
- 1,126 Sq Ft Home
- 1-Story Property
- Double Pane Windows
- Living Room
- Open Floorplan
- Formal Dining Room
Kitchen
- Self-Cleaning Oven
- Built-In Electric Range
- Microwave
- Ice Maker
- Dishwasher
- Kitchen Island
- Granite Countertops
- Quartz Countertops
- Disposal
Flooring
- Engineered Wood
- Carpet
Bedrooms and Bathrooms
- Double Master Bedroom
- Walk-In Closet
- 2 Full Bathrooms
- Granite Bathroom Countertops
- Bathtub with Shower
Laundry
- Laundry closet
- Stacked Washer and Dryer
Parking
- 1 Car Attached Garage
- Enclosed Parking
- Side by Side Parking
- Garage Door Opener
- Parking Fee
- $228 Parking Fee
- Assigned Parking
Pool
- Pool and Spa
- Lap Pool
- In Ground Pool
- In Ground Spa
Additional Features
- Accessible Elevator Installed
- End Unit
- Unit is on the top floor
- Central Heating
Listing and Financial Details
- Assessor Parcel Number 8702-182
Community Details
Overview
- Association fees include door person, earthquake insurance, elevator, homeowners insurance, insurance on structure, maintenance exterior, ground maintenance, management, organized activities, pool, roof, security, sewer, trash, water
- 595 Units
- The Beacon Homeowners Association
- High-Rise Condominium
- Greenbelt
Amenities
- Rooftop Deck
- Recreation Room
Recreation
- Community Spa
- Dog Park
Pet Policy
- Limit on the number of pets
- Pet Size Limit
- Dogs and Cats Allowed
Map
About The Beacon
Home Values in the Area
Average Home Value in this Area
Tax History
| Year | Tax Paid | Tax Assessment Tax Assessment Total Assessment is a certain percentage of the fair market value that is determined by local assessors to be the total taxable value of land and additions on the property. | Land | Improvement |
|---|---|---|---|---|
| 2024 | $12,996 | $1,024,926 | $669,888 | $355,038 |
| 2023 | $12,789 | $1,004,830 | $656,753 | $348,077 |
| 2022 | $12,537 | $985,128 | $643,876 | $341,252 |
| 2021 | $12,308 | $965,792 | $631,242 | $334,550 |
| 2020 | $12,365 | $955,891 | $624,771 | $331,120 |
| 2019 | $11,946 | $937,150 | $612,521 | $324,629 |
| 2018 | $11,545 | $918,776 | $600,511 | $318,265 |
| 2017 | $11,107 | $900,762 | $588,737 | $312,025 |
| 2016 | $10,833 | $883,102 | $577,194 | $305,908 |
| 2015 | $10,696 | $869,839 | $568,525 | $301,314 |
| 2014 | $10,414 | $852,803 | $557,390 | $295,413 |
Property History
| Date | Event | Price | Change | Sq Ft Price |
|---|---|---|---|---|
| 03/12/2025 03/12/25 | Price Changed | $919,000 | -5.2% | $816 / Sq Ft |
| 01/22/2025 01/22/25 | For Sale | $969,000 | -- | $861 / Sq Ft |
Deed History
| Date | Type | Sale Price | Title Company |
|---|---|---|---|
| Interfamily Deed Transfer | -- | First American Title Ins Co | |
| Interfamily Deed Transfer | $125,500 | First American Title Company | |
| Grant Deed | -- | Chicago Title Company |
Mortgage History
| Date | Status | Loan Amount | Loan Type |
|---|---|---|---|
| Open | $382,000 | New Conventional | |
| Closed | $417,000 | New Conventional | |
| Closed | $618,700 | Unknown | |
| Previous Owner | $612,000 | Fannie Mae Freddie Mac |
Similar Homes in San Francisco, CA
Source: San Francisco Association of REALTORS® MLS
MLS Number: 424074000
APN: 8702-182
- 250 King St Unit 1508
- 250 King St Unit 668
- 250 King St Unit 528
- 250 King St Unit 622
- 250 King St Unit 1104
- 260 King St Unit 909
- 260 King St Unit 1107
- 260 King St Unit 1411
- 260 King St Unit 853
- 260 King St Unit 483
- 260 King St Unit 449
- 170 King St Unit 504
- 170 King St Unit 1011
- 310 Townsend St Unit 202
- 177 Townsend St Unit 925
- 177 Townsend St Unit 439
- 235 Berry St Unit 307
- 1 Clarence Place Unit 5
- 601 4th St Unit 309
- 110 Channel St Unit 426

