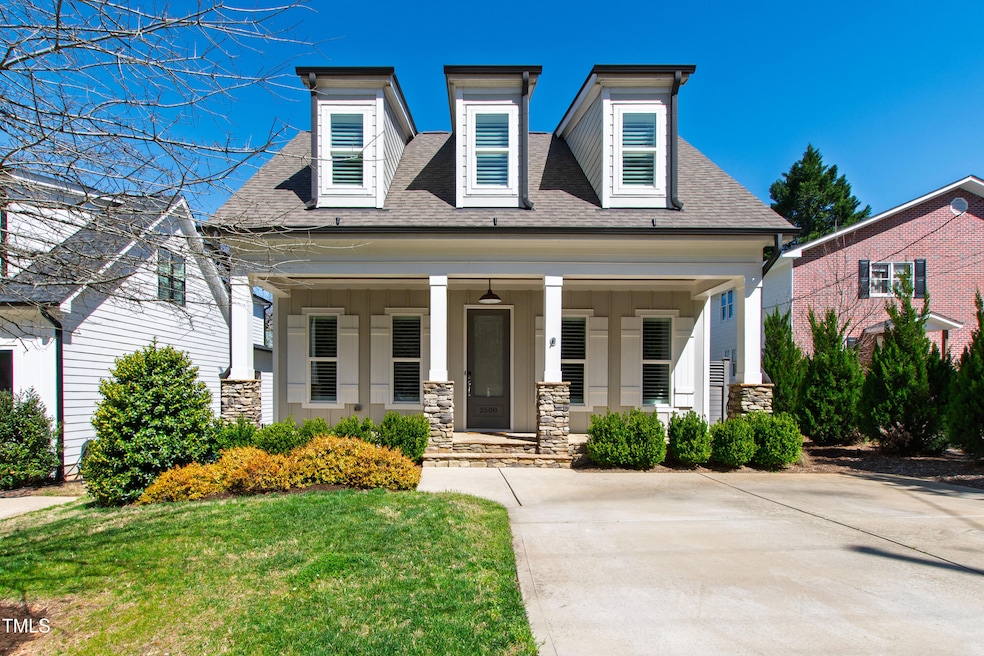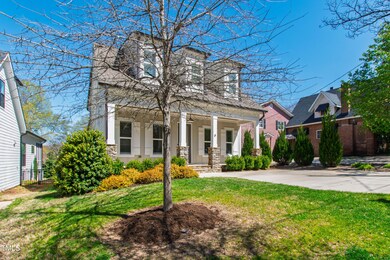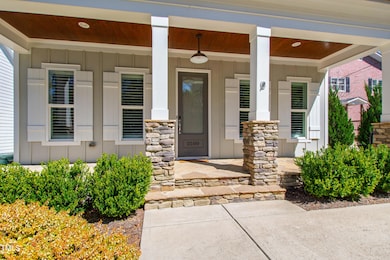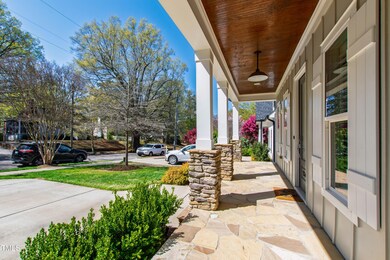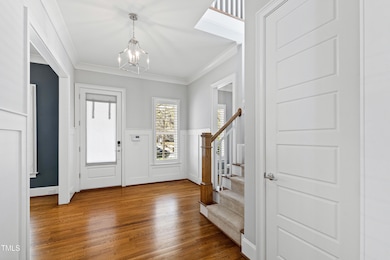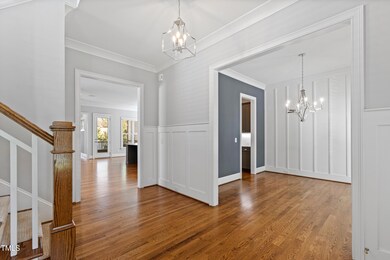
2500 Everett Ave Raleigh, NC 27607
University Park NeighborhoodEstimated payment $7,768/month
Highlights
- Open Floorplan
- Craftsman Architecture
- Wood Flooring
- Olds Elementary School Rated A
- Deck
- 2-minute walk to Raleigh Little Theatre Rose Garden
About This Home
This stunning property, built in 2018, is in ''like new'' condition and offers modern, luxurious living with meticulous attention to detail. Charm exudes upon first glance with the covered front porch and stone accents. The main level features beautiful hardwood floors throughout, a formal dining room with elegant wainscoting, and an open eat-in kitchen seamlessly connecting to the family room. The family room boasts custom trim work and a cozy gas log fireplace. The kitchen is a chef's dream with granite countertops, stainless steel appliances, a walk-in pantry, a convenient dry bar, and a sunny breakfast space. A mudroom with built-in shelving leads to the grilling deck. The private screened porch off the kitchen offers a place for unwinding at the end of the day or enjoying a morning coffee. The guest suite on the main level could also be a home office. Upstairs, the primary suite is a peaceful retreat with a luxurious soaking tub, walk-in shower, and walk-in closet. The second level is complemented by a loft for reading or exercise, and two additional spacious bedrooms. Outside, enjoy a custom patio, beautifully landscaped backyard, and ambient landscape lighting. Walking distance to Oberlin Village and Five Points, this home is just minutes from downtown Raleigh, I-40, and the airport.
Home Details
Home Type
- Single Family
Est. Annual Taxes
- $9,650
Year Built
- Built in 2018 | Remodeled
Lot Details
- 6,534 Sq Ft Lot
- Landscaped
- Property is zoned R-10
Home Design
- Craftsman Architecture
- Brick Foundation
- Asphalt Roof
- HardiePlank Type
Interior Spaces
- 3,048 Sq Ft Home
- 2-Story Property
- Open Floorplan
- Wired For Sound
- Tray Ceiling
- Smooth Ceilings
- Ceiling Fan
- Recessed Lighting
- Chandelier
- Gas Log Fireplace
- Plantation Shutters
- Blinds
- Mud Room
- Entrance Foyer
- Family Room with Fireplace
- Breakfast Room
- Dining Room
- Loft
- Screened Porch
- Neighborhood Views
Kitchen
- Eat-In Kitchen
- Oven
- Gas Cooktop
- Range Hood
- Microwave
- Dishwasher
- Stainless Steel Appliances
- Kitchen Island
- Granite Countertops
Flooring
- Wood
- Carpet
- Tile
Bedrooms and Bathrooms
- 4 Bedrooms
- Main Floor Bedroom
- Walk-In Closet
- Private Water Closet
- Separate Shower in Primary Bathroom
- Soaking Tub
- Bathtub with Shower
- Walk-in Shower
Laundry
- Laundry Room
- Laundry on upper level
- Sink Near Laundry
Parking
- 2 Parking Spaces
- Private Driveway
- 2 Open Parking Spaces
Outdoor Features
- Deck
- Patio
- Exterior Lighting
- Rain Gutters
Location
- Suburban Location
Schools
- Olds Elementary School
- Martin Middle School
- Broughton High School
Utilities
- Forced Air Zoned Heating and Cooling System
- Natural Gas Connected
- Tankless Water Heater
- Gas Water Heater
- Cable TV Available
Listing and Financial Details
- Assessor Parcel Number 0794838327
Community Details
Overview
- No Home Owners Association
- Fairmont Subdivision
Recreation
- Park
Map
Home Values in the Area
Average Home Value in this Area
Tax History
| Year | Tax Paid | Tax Assessment Tax Assessment Total Assessment is a certain percentage of the fair market value that is determined by local assessors to be the total taxable value of land and additions on the property. | Land | Improvement |
|---|---|---|---|---|
| 2024 | $9,650 | $1,108,779 | $475,000 | $633,779 |
| 2023 | $8,498 | $777,812 | $310,000 | $467,812 |
| 2022 | $7,895 | $777,812 | $310,000 | $467,812 |
| 2021 | $7,588 | $777,812 | $310,000 | $467,812 |
| 2020 | $7,450 | $777,812 | $310,000 | $467,812 |
| 2019 | $7,188 | $618,476 | $170,000 | $448,476 |
| 2018 | $2,640 | $241,600 | $170,000 | $71,600 |
| 2017 | $0 | $170,000 | $170,000 | $0 |
Property History
| Date | Event | Price | Change | Sq Ft Price |
|---|---|---|---|---|
| 04/03/2025 04/03/25 | Pending | -- | -- | -- |
| 03/31/2025 03/31/25 | For Sale | $1,250,000 | -- | $410 / Sq Ft |
Deed History
| Date | Type | Sale Price | Title Company |
|---|---|---|---|
| Interfamily Deed Transfer | -- | None Available | |
| Warranty Deed | $725,000 | None Available | |
| Quit Claim Deed | -- | None Available |
Mortgage History
| Date | Status | Loan Amount | Loan Type |
|---|---|---|---|
| Open | $637,200 | New Conventional | |
| Closed | $650,000 | Adjustable Rate Mortgage/ARM | |
| Previous Owner | $531,750 | Future Advance Clause Open End Mortgage |
Similar Homes in Raleigh, NC
Source: Doorify MLS
MLS Number: 10085750
APN: 0794.16-83-8327-000
- 2500 Everett Ave
- 2408 Everett Ave
- 609 Tower St
- 617 Tower St
- 2306 Stafford Ave Unit A
- 2306 Stafford Ave Unit B
- 2305 Turners Alley
- 809 Tower St
- 2415 Van Dyke Ave
- 5909 Tower St
- 29 Enterprise St Unit 109
- 29 Enterprise St Unit 107
- 29 Enterprise St Unit 309
- 29 Enterprise St Unit 106
- 29 Enterprise St Unit 108
- 2725 Rosedale Ave
- 2601 Mayview Rd
- 615 Daniels St Unit 318
- 615 Daniels St Unit 316
- 2417 Mayview Rd
