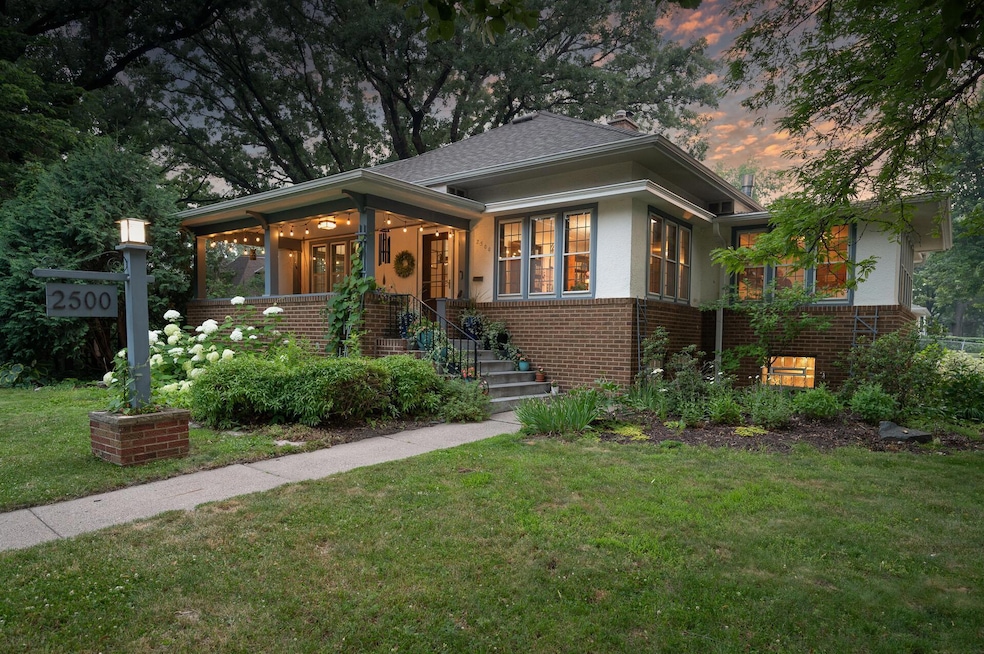
2500 Seabury Ave Minneapolis, MN 55406
Seward NeighborhoodEstimated payment $5,673/month
Highlights
- River Front
- Family Room with Fireplace
- Corner Lot
- 10,454 Sq Ft lot
- Main Floor Primary Bedroom
- No HOA
About This Home
Located in the heart of Minneapolis, this stunning home overlooks the Mississippi River and is situated on a corner lot across from West River Parkway, offering direct access to a scenic 3.0-mile walking and running loop. Set on a beautifully landscaped corner lot, the property has loads of curb appeal including the front porch and classic stucco and brick exterior. Inside, you’ll find timeless architectural details including original woodwork, doors that have the most beautiful aged stain with vintage knobs, stunning hardwood floors, and 9-foot ceilings. Natural light fills the home, enhancing the warmth of each room and creating an inviting feeling throughout. The main level is designed for both everyday living and entertaining, with a sun room you will want to cozy up in, a living room featuring built-ins and a two-sided gas fireplace, an eat-in kitchen with stainless steel appliances and tile backsplash, and a separate formal dining room that flows beautifully into the living space. With four bedrooms, the layout includes two main floor bedrooms—one of which is the primary suite with a walk-in closet featuring custom built-ins and a fully remodeled ensuite bath with a double vanity and
tiled shower. Upstairs you’ll find two additional bedrooms that have the charming angled ceilings you find in 1.5 story homes. The finished lower level provides a large family room with wood-burning fireplace, laundry area with second kitchen, infrared sauna, and an abundance of storage. The private backyard patio feels like a hidden garden oasis—perfect for relaxing or entertaining. Don’t miss this rare opportunity to own a classic riverfront home filled with timeless charm and unique original details, all set in one of Minneapolis’s most sought after neighborhoods!
Home Details
Home Type
- Single Family
Est. Annual Taxes
- $11,631
Year Built
- Built in 1929
Lot Details
- 10,454 Sq Ft Lot
- River Front
- Partially Fenced Property
- Wood Fence
- Corner Lot
Parking
- 2 Car Attached Garage
- Heated Garage
- Garage Door Opener
Home Design
- Pitched Roof
Interior Spaces
- 1.5-Story Property
- Wood Burning Fireplace
- Family Room with Fireplace
- 2 Fireplaces
- Living Room with Fireplace
- Home Gym
Kitchen
- Range
- Microwave
- Dishwasher
- Stainless Steel Appliances
- Disposal
- The kitchen features windows
Bedrooms and Bathrooms
- 4 Bedrooms
- Primary Bedroom on Main
Laundry
- Dryer
- Washer
Finished Basement
- Basement Fills Entire Space Under The House
- Sump Pump
- Drain
Outdoor Features
- Patio
- Porch
Utilities
- Central Air
- Baseboard Heating
- Boiler Heating System
Community Details
- No Home Owners Association
- The Town Of Falls City Subdivision
Listing and Financial Details
- Assessor Parcel Number 3102923240080
Map
Home Values in the Area
Average Home Value in this Area
Tax History
| Year | Tax Paid | Tax Assessment Tax Assessment Total Assessment is a certain percentage of the fair market value that is determined by local assessors to be the total taxable value of land and additions on the property. | Land | Improvement |
|---|---|---|---|---|
| 2023 | $10,461 | $746,000 | $321,000 | $425,000 |
| 2022 | $11,788 | $747,000 | $266,000 | $481,000 |
| 2021 | $12,038 | $786,000 | $263,000 | $523,000 |
| 2020 | $13,036 | $827,500 | $205,100 | $622,400 |
| 2019 | $12,974 | $827,500 | $148,400 | $679,100 |
| 2018 | $11,136 | $803,500 | $148,400 | $655,100 |
| 2017 | $10,578 | $631,000 | $134,900 | $496,100 |
| 2016 | $10,165 | $573,500 | $134,900 | $438,600 |
| 2015 | $9,984 | $540,500 | $134,900 | $405,600 |
| 2014 | -- | $503,500 | $134,900 | $368,600 |
Property History
| Date | Event | Price | Change | Sq Ft Price |
|---|---|---|---|---|
| 08/10/2025 08/10/25 | Pending | -- | -- | -- |
| 07/24/2025 07/24/25 | For Sale | $865,000 | +5.5% | $206 / Sq Ft |
| 05/12/2023 05/12/23 | Sold | $820,000 | +2.6% | $196 / Sq Ft |
| 04/20/2023 04/20/23 | Pending | -- | -- | -- |
| 04/13/2023 04/13/23 | For Sale | $799,000 | -- | $191 / Sq Ft |
Purchase History
| Date | Type | Sale Price | Title Company |
|---|---|---|---|
| Warranty Deed | $820,000 | Titlenexus | |
| Warranty Deed | $238,000 | -- |
Mortgage History
| Date | Status | Loan Amount | Loan Type |
|---|---|---|---|
| Open | $656,000 | New Conventional | |
| Previous Owner | $50,000 | Credit Line Revolving |
Similar Homes in Minneapolis, MN
Source: NorthstarMLS
MLS Number: 6747903
APN: 31-029-23-24-0080
- 3521 E 26th St
- 2518 34th Ave S
- 2549 33rd Ave S
- 1909 E River Pkwy
- 2532 32nd Ave S
- 2537 31st Ave S
- 215 Warwick St SE
- 2849 40th Ave S
- 3015 E 22nd St
- 2616 30th Ave S
- 836 Thornton St SE
- 2929 36th Ave S
- 2840 32nd Ave S
- 928 Franklin Terrace
- 801 Huron Blvd SE
- 3015 36th Ave S
- 572 Desnoyer Ave
- 3018 37th Ave S
- 3022 39th Ave S
- 2929 44th Ave S






