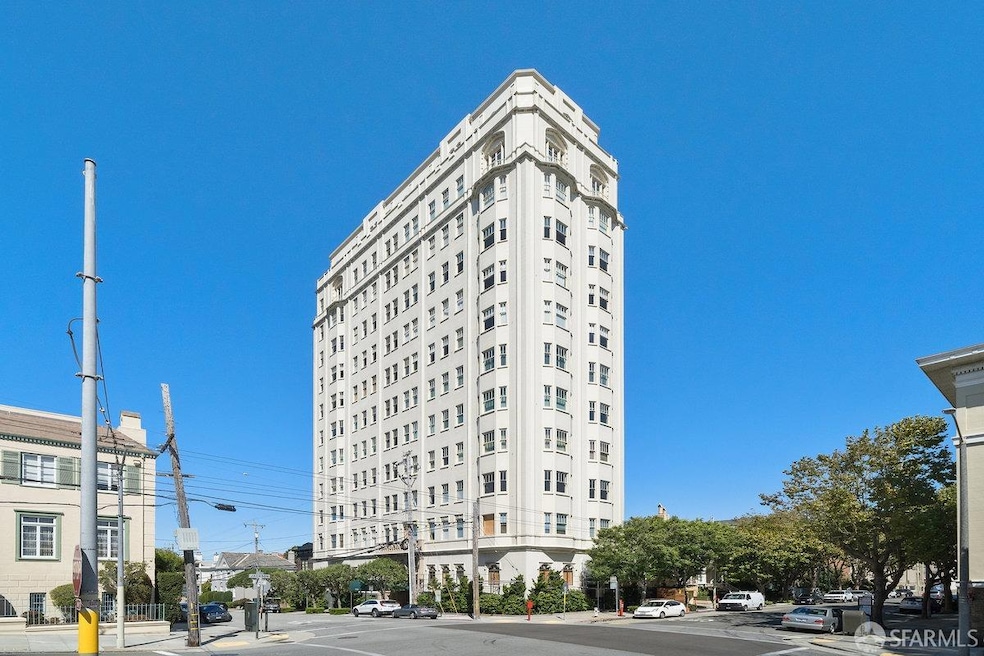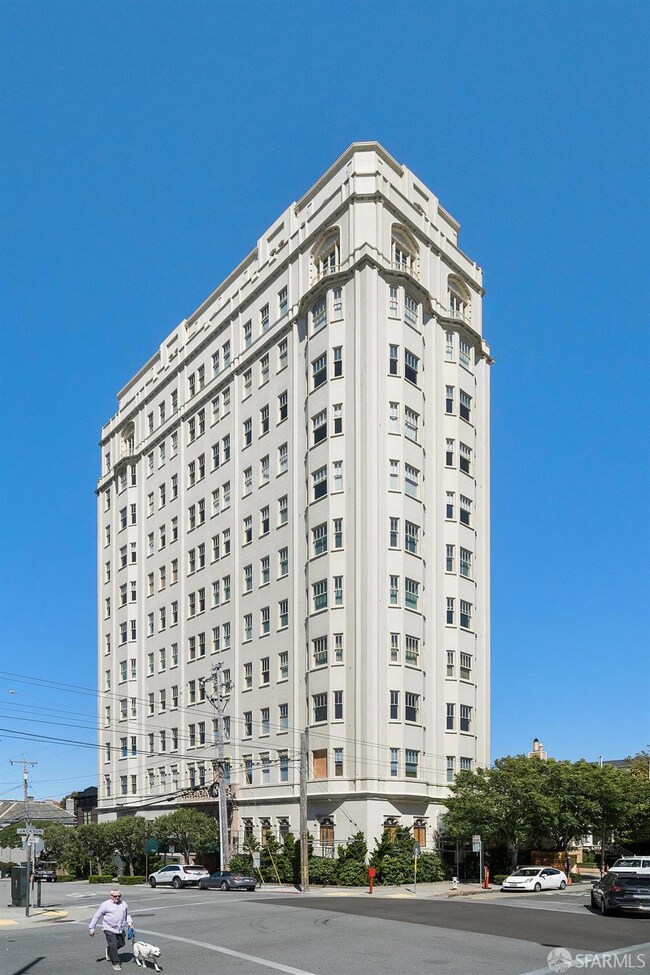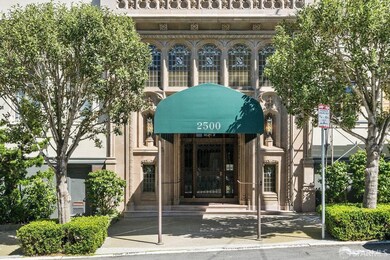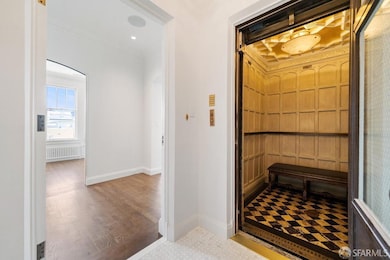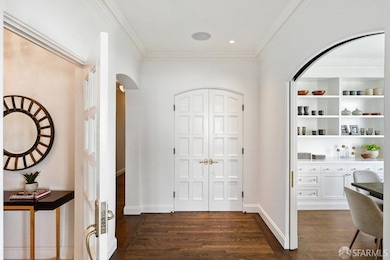
2500 Steiner St Unit 3 San Francisco, CA 94115
Pacific Heights NeighborhoodEstimated payment $70,127/month
Highlights
- Views of Golden Gate Bridge
- Fitness Center
- Built-In Freezer
- Sherman Elementary Rated A-
- Two Primary Bedrooms
- 3-minute walk to Alta Plaza Park
About This Home
NEWLY STAGED - Experience the elegance of this magnificently renovated full-floor home in the heart of Pacific Heights. Located at 2500 Steiner #3, just adjacent to Alta Plaza Park & a block fr. Fillmore St., this residence is one of SF's most prestigious addresses. After nearly 2 yrs of meticulous transformation, this 4BD, 4.5BA masterpiece offers all en-suite bedrooms & a living room adorned w/a barrel ceiling, original molding, & a cozy wood-burning fireplace w/ a gas starter. The spacious family room flows seamlessly fr. the open kitchen, featuring abundant countertops, a Wolf gas range, double ovens, multiple sinks, & a well-sized wine fridge perfect for your collection. W/street corner to street corner views of Alta Plaza Park, the GGB, & the Bay, every moment spent here feels extraordinary. Additional conveniences incl. in-unit laundry, direct elevator access to assigned parking & storage, & the peace of mind that comes w/ professional mgmt. & a staffed entrance. For fitness enthusiasts, the lobby-level gym is equipped w/ top-of-the-line equipment. W/outstanding proximity to shops, restaurants, & acclaimed schools, this exceptional residence is a rare opportunity to embrace a luxurious lifestyle in one of SF's most sought-after neighborhoods.
Property Details
Home Type
- Co-Op
Year Built
- 1927
HOA Fees
- $4,642 Monthly HOA Fees
Property Views
- Bay
- Golden Gate Bridge
- San Francisco
- Bridge
- City Lights
- Mountain
- Park or Greenbelt
Home Design
- Updated or Remodeled
Interior Spaces
- 3,500 Sq Ft Home
- Fireplace With Gas Starter
- Family Room
- Living Room with Fireplace
- Formal Dining Room
Kitchen
- Double Oven
- Built-In Gas Range
- Range Hood
- Microwave
- Built-In Freezer
- Built-In Refrigerator
- Free-Standing Freezer
- Dishwasher
- Wine Refrigerator
- Stone Countertops
Flooring
- Wood
- Tile
Bedrooms and Bathrooms
- Double Master Bedroom
- Walk-In Closet
- Dual Vanity Sinks in Primary Bathroom
- Soaking Tub in Primary Bathroom
- Bathtub with Shower
Laundry
- Laundry Room
- Dryer
- Washer
Home Security
- Carbon Monoxide Detectors
- Fire and Smoke Detector
Parking
- 1 Car Attached Garage
- Enclosed Parking
- Side by Side Parking
- Garage Door Opener
- Assigned Parking
Additional Features
- 7,367 Sq Ft Lot
- Heating System Uses Steam
Listing and Financial Details
- Assessor Parcel Number 0587-C003
Community Details
Overview
- Association fees include common areas, door person, heat, insurance on structure, maintenance exterior, management, trash, water
- 2500 Steiner Street Incorporated Association
- High-Rise Condominium
Recreation
- Fitness Center
Map
Home Values in the Area
Average Home Value in this Area
Property History
| Date | Event | Price | Change | Sq Ft Price |
|---|---|---|---|---|
| 01/20/2025 01/20/25 | For Sale | $9,950,000 | 0.0% | $2,843 / Sq Ft |
| 12/17/2024 12/17/24 | Off Market | $9,950,000 | -- | -- |
| 10/01/2024 10/01/24 | For Sale | $9,950,000 | +53.1% | $2,843 / Sq Ft |
| 10/25/2021 10/25/21 | Sold | $6,500,000 | -7.1% | $1,857 / Sq Ft |
| 10/18/2021 10/18/21 | Pending | -- | -- | -- |
| 07/03/2021 07/03/21 | For Sale | $6,995,000 | +7.6% | $1,999 / Sq Ft |
| 06/30/2021 06/30/21 | Off Market | $6,500,000 | -- | -- |
| 03/18/2021 03/18/21 | Price Changed | $6,995,000 | -2.2% | $1,999 / Sq Ft |
| 02/10/2021 02/10/21 | For Sale | $7,150,000 | +10.0% | $2,043 / Sq Ft |
| 01/31/2021 01/31/21 | Off Market | $6,500,000 | -- | -- |
| 10/07/2020 10/07/20 | Price Changed | $7,150,000 | 0.0% | $2,043 / Sq Ft |
| 10/07/2020 10/07/20 | For Sale | $7,150,000 | +10.0% | $2,043 / Sq Ft |
| 01/19/2011 01/19/11 | Off Market | $6,500,000 | -- | -- |
| 11/12/2010 11/12/10 | Price Changed | $669,000 | -4.3% | $191 / Sq Ft |
| 09/08/2010 09/08/10 | Price Changed | $699,000 | -5.4% | $200 / Sq Ft |
| 06/28/2010 06/28/10 | Pending | -- | -- | -- |
| 06/03/2010 06/03/10 | For Sale | $739,000 | +5.7% | $211 / Sq Ft |
| 06/03/2010 06/03/10 | For Sale | $699,000 | -- | $200 / Sq Ft |
Similar Home in San Francisco, CA
Source: San Francisco Association of REALTORS® MLS
MLS Number: 424069951
APN: 0587C-003
- 2436 Jackson St Unit 3
- 2500 Steiner St Unit 3
- 2401 Jackson St Unit 3
- 2655 Steiner St
- 2306 Broadway St
- 2312 Pacific Ave
- 2295 Vallejo St Unit 302
- 2513 Broadway St
- 2440 Clay St Unit 2440
- 2190 Broadway St Unit PH
- 2471 Clay St
- 2351 Washington St
- 2200 Pacific Ave Unit 4F
- 2198 Jackson St
- 2170 Jackson St Unit 2
- 2315 Sacramento St Unit 2
- 2315 Sacramento St Unit 4
- 2315 Sacramento St Unit 1
- 2100 Pacific Ave Unit 3B
- 2801 Jackson St Unit 103
