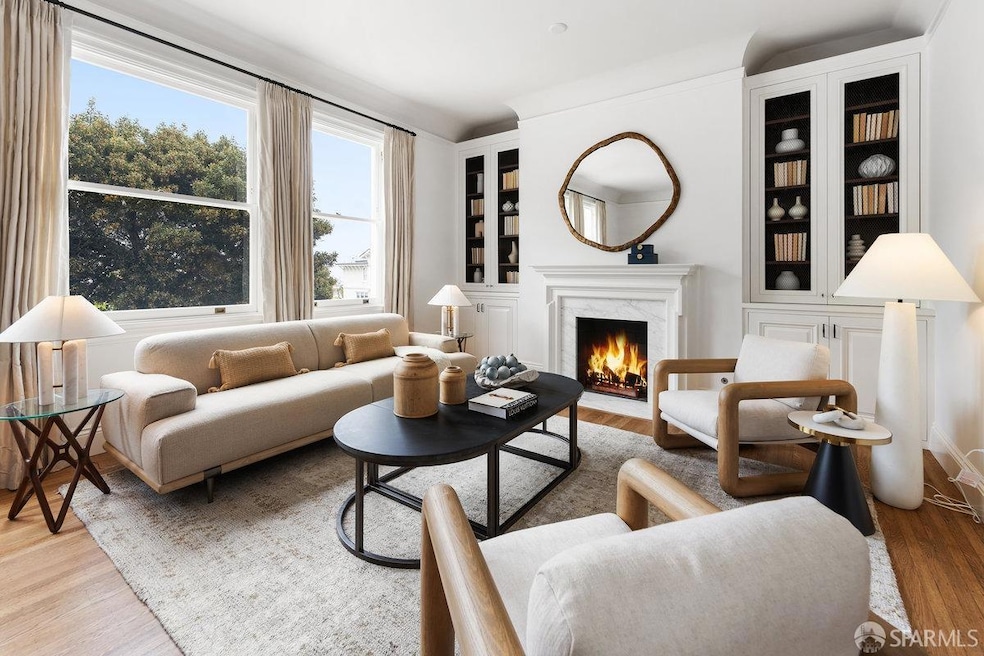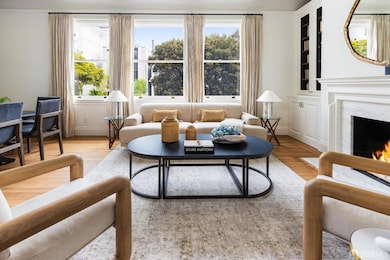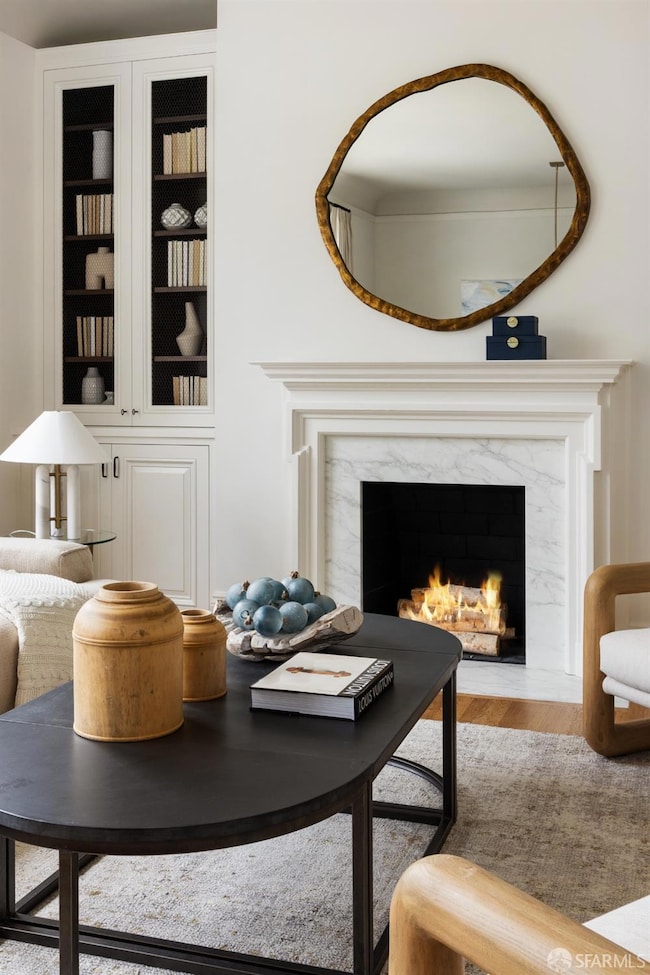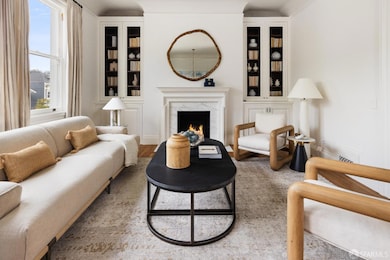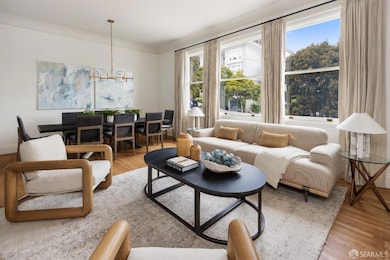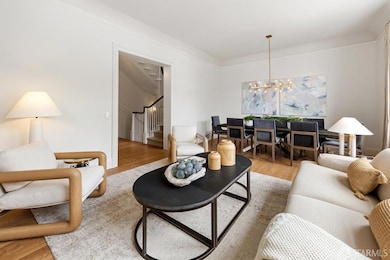
2503 Broadway St San Francisco, CA 94115
Pacific Heights NeighborhoodEstimated payment $51,965/month
Highlights
- Popular Property
- Water Views
- Wood Flooring
- Cobb (William L.) Elementary School Rated A-
- Traditional Architecture
- 4-minute walk to Alta Plaza Park
About This Home
Elegant residence on one of Pacific Height's best blocks, beautifully appointed with exquisite designer finishes. This gorgeous 5-bedroom, 3.5-bath home showcases grand rooms, an intuitive floorplan, and classic period details including high coved ceilings, hardwood floors, wall paneling and moldings. On the main level is a formal living room with fireplace, the meticulously designed eat-in kitchen with central island, pantry, and built-in banquette, and a spacious formal dining room with French doors out to the south-facing patio and terraced garden. On the second level is a luxurious primary suite with Bay and Alcatraz views, 5 closets, and an exquisite marble bath with separate shower and tub. 2 south-facing bedrooms share a bath, and upstairs are 2 more bedrooms overlooking the garden and a bath, plus a southern deck, a laundry room, and expansive family room with Bay/Alcatraz views. Tall, deep 2-car garage with EV charger and additional storage, plus stylish entry foyer. AC on top two levels, new roof, and countless thoughtful upgrades throughout including custom hardware, lighting, carpeting, window treatments and more. Located just a few blocks to Union and Fillmore shopping and dining, schools, and Alta Plaza Park. A turn-key opportunity in an exclusive neighborhood.
Open House Schedule
-
Sunday, April 27, 20252:00 to 4:00 pm4/27/2025 2:00:00 PM +00:004/27/2025 4:00:00 PM +00:00Elegant residence in prime Pacific Heights with exquisite finishes. 5 bedrooms, 3.5 baths, family room, eat-in kitchen, south-facing patio and terraced garden, and 2-car garage.Add to Calendar
Home Details
Home Type
- Single Family
Est. Annual Taxes
- $72,066
Year Built
- Built in 1910 | Remodeled
Lot Details
- 2,404 Sq Ft Lot
- North Facing Home
Parking
- 2 Car Attached Garage
- Enclosed Parking
- Tandem Parking
- Garage Door Opener
Property Views
- Water
- City Lights
- Hills
Home Design
- Traditional Architecture
- Stucco
Interior Spaces
- 4,205 Sq Ft Home
- Family Room
- Living Room
- Formal Dining Room
- Home Office
- Wood Flooring
Kitchen
- Breakfast Area or Nook
- Built-In Gas Range
- Dishwasher
- Marble Countertops
- Disposal
Bedrooms and Bathrooms
- Primary Bedroom Upstairs
- Walk-In Closet
- Marble Bathroom Countertops
- Dual Vanity Sinks in Primary Bathroom
- Bathtub with Shower
- Separate Shower
Laundry
- Laundry on upper level
- Washer and Dryer Hookup
Utilities
- Central Heating and Cooling System
- Heat Pump System
- Heating System Uses Gas
Listing and Financial Details
- Assessor Parcel Number 0584-023
Map
Home Values in the Area
Average Home Value in this Area
Tax History
| Year | Tax Paid | Tax Assessment Tax Assessment Total Assessment is a certain percentage of the fair market value that is determined by local assessors to be the total taxable value of land and additions on the property. | Land | Improvement |
|---|---|---|---|---|
| 2024 | $72,066 | $6,084,595 | $3,603,368 | $2,481,227 |
| 2023 | $71,019 | $5,965,290 | $3,532,714 | $2,432,576 |
| 2022 | $87,042 | $7,315,970 | $5,049,779 | $2,266,191 |
| 2021 | $85,528 | $7,172,520 | $4,950,764 | $2,221,756 |
| 2020 | $84,633 | $7,000,000 | $4,900,000 | $2,100,000 |
| 2019 | $49,153 | $4,111,119 | $2,463,236 | $1,647,883 |
| 2018 | $47,492 | $4,030,510 | $2,414,938 | $1,615,572 |
| 2017 | $46,633 | $3,951,482 | $2,367,587 | $1,583,895 |
| 2016 | $45,952 | $3,874,004 | $2,321,164 | $1,552,840 |
| 2015 | $45,388 | $3,815,813 | $2,286,298 | $1,529,515 |
| 2014 | $44,187 | $3,741,068 | $2,241,513 | $1,499,555 |
Property History
| Date | Event | Price | Change | Sq Ft Price |
|---|---|---|---|---|
| 04/24/2025 04/24/25 | For Sale | $8,250,000 | -- | $1,962 / Sq Ft |
Deed History
| Date | Type | Sale Price | Title Company |
|---|---|---|---|
| Grant Deed | $7,000,000 | Fidelity National Title Co | |
| Interfamily Deed Transfer | -- | None Available | |
| Grant Deed | $3,100,000 | Chicago Title Co | |
| Interfamily Deed Transfer | -- | -- |
Mortgage History
| Date | Status | Loan Amount | Loan Type |
|---|---|---|---|
| Open | $4,000,000 | New Conventional | |
| Closed | $4,000,000 | New Conventional | |
| Previous Owner | $663,000 | Adjustable Rate Mortgage/ARM | |
| Previous Owner | $988,784 | Unknown | |
| Previous Owner | $1,000,000 | New Conventional |
Similar Homes in San Francisco, CA
Source: San Francisco Association of REALTORS® MLS
MLS Number: 425031276
APN: 0584-023
- 2513 Broadway St
- 2655 Steiner St
- 2500 Steiner St Unit 3
- 2467 Pacific Ave
- 2436 Jackson St Unit 3
- 2306 Broadway St
- 2800 Pacific Ave
- 2813 Scott St
- 2725 Broadway St
- 2401 Jackson St Unit 3
- 2295 Vallejo St Unit 302
- 2801 Jackson St Unit 103
- 2830 Pacific Ave
- 2329 Divisadero St Unit 2
- 2567 Union St
- 2312 Pacific Ave
- 2261 Filbert St
- 2190 Broadway St Unit PH
- 2100 Green St Unit 302
- 2440 Clay St Unit 2440
