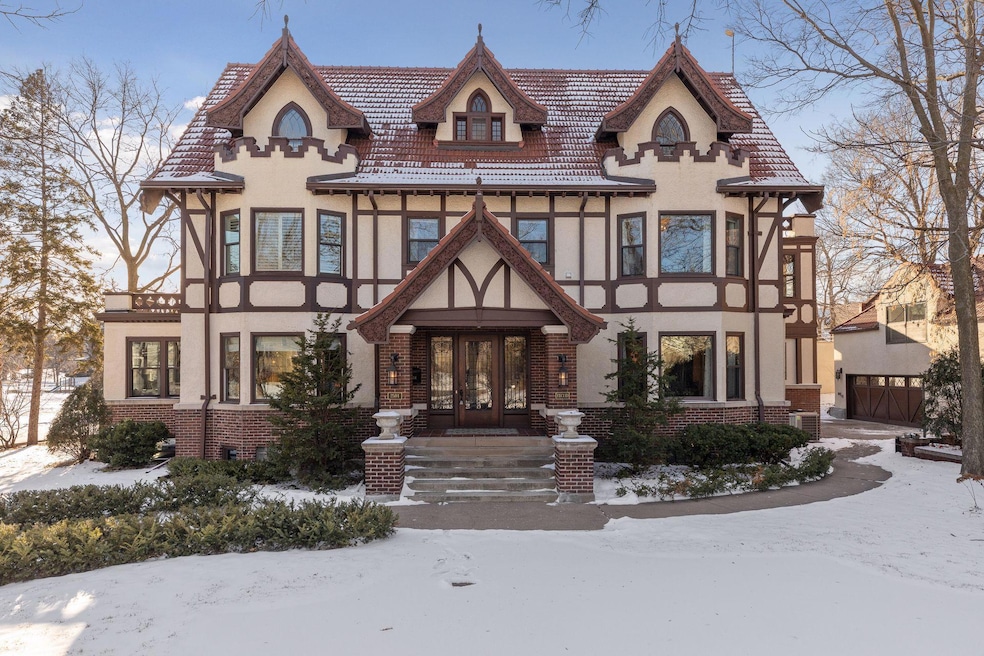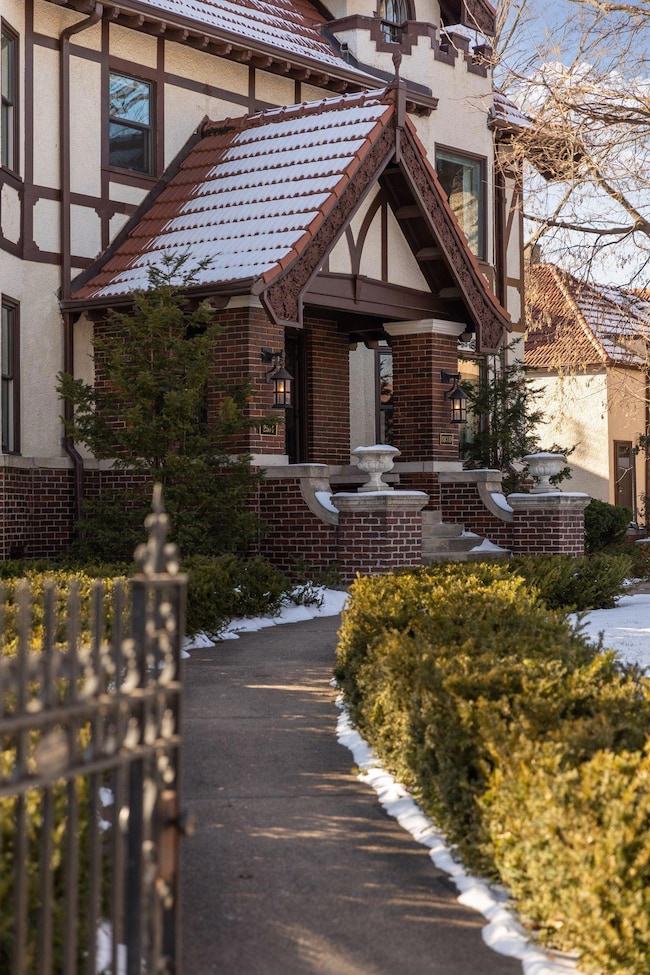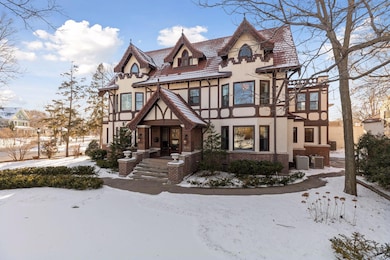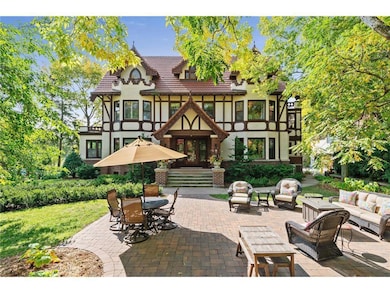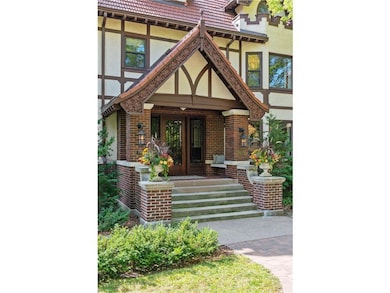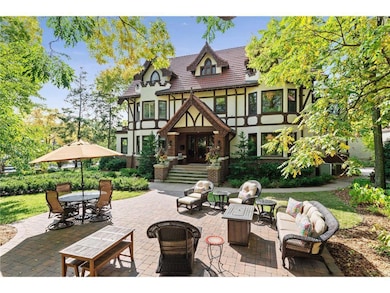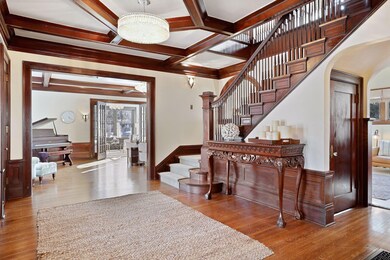
2504 Euclid Place Minneapolis, MN 55405
East Isles NeighborhoodEstimated payment $11,448/month
Highlights
- Wine Cellar
- Family Room with Fireplace
- Billiard Room
- Guest Suite with Kitchen
- No HOA
- The kitchen features windows
About This Home
Discover timeless elegance in this classic East Isles Tudor mansion, built in 1909 and boasting 6500 Sq. Ft with carriage house and luxury living spaces. Nestled two blocks from the serene Lake of the Isles, this meticulously crafted home features stunning millwork, hardwood floors and high end custom kitchen perfect for culinary enthusiasts. Retreat to the primary master suite for the ultimate comfort and relaxation. With its perfect blend of old-world charm and modern amenities, this residence offers a truly unparalleled living experience.
Home Details
Home Type
- Single Family
Est. Annual Taxes
- $23,854
Year Built
- Built in 1909
Lot Details
- 0.26 Acre Lot
- Partial crossed fence
- Few Trees
Parking
- 2 Car Garage
- Garage Door Opener
Home Design
- Tile Roof
Interior Spaces
- 2-Story Property
- Wine Cellar
- Family Room with Fireplace
- 2 Fireplaces
- Living Room
Kitchen
- Range
- Microwave
- Dishwasher
- Disposal
- The kitchen features windows
Bedrooms and Bathrooms
- 5 Bedrooms
- Guest Suite with Kitchen
Laundry
- Dryer
- Washer
Finished Basement
- Basement Fills Entire Space Under The House
- Natural lighting in basement
Additional Features
- Side Porch
- Forced Air Heating and Cooling System
Listing and Financial Details
- Assessor Parcel Number 3302924240151
Community Details
Overview
- No Home Owners Association
- Lake Of The Isles Add Subdivision
Amenities
- Billiard Room
Map
Home Values in the Area
Average Home Value in this Area
Tax History
| Year | Tax Paid | Tax Assessment Tax Assessment Total Assessment is a certain percentage of the fair market value that is determined by local assessors to be the total taxable value of land and additions on the property. | Land | Improvement |
|---|---|---|---|---|
| 2023 | $24,153 | $1,602,000 | $582,000 | $1,020,000 |
| 2022 | $24,835 | $1,573,000 | $582,000 | $991,000 |
| 2021 | $25,452 | $1,554,000 | $547,000 | $1,007,000 |
| 2020 | $27,496 | $1,554,000 | $460,600 | $1,093,400 |
| 2019 | $28,288 | $1,554,000 | $432,100 | $1,121,900 |
| 2018 | $26,744 | $1,554,000 | $432,100 | $1,121,900 |
| 2017 | $26,482 | $1,404,000 | $392,800 | $1,011,200 |
| 2016 | $24,388 | $1,350,000 | $392,800 | $957,200 |
| 2015 | $22,065 | $1,176,000 | $392,800 | $783,200 |
| 2014 | -- | $1,176,000 | $375,100 | $800,900 |
Property History
| Date | Event | Price | Change | Sq Ft Price |
|---|---|---|---|---|
| 01/17/2025 01/17/25 | Price Changed | $1,695,000 | -3.1% | $237 / Sq Ft |
| 08/06/2024 08/06/24 | Price Changed | $1,750,000 | -6.7% | $245 / Sq Ft |
| 05/15/2024 05/15/24 | Price Changed | $1,875,000 | -5.1% | $263 / Sq Ft |
| 04/06/2024 04/06/24 | For Sale | $1,975,000 | 0.0% | $277 / Sq Ft |
| 07/01/2018 07/01/18 | Rented | -- | -- | -- |
| 06/01/2018 06/01/18 | Under Contract | -- | -- | -- |
| 02/19/2018 02/19/18 | For Rent | -- | -- | -- |
| 01/18/2017 01/18/17 | Rented | -- | -- | -- |
| 01/18/2017 01/18/17 | For Rent | -- | -- | -- |
| 12/30/2013 12/30/13 | Sold | $1,140,000 | -18.3% | $188 / Sq Ft |
| 12/05/2013 12/05/13 | Pending | -- | -- | -- |
| 05/10/2013 05/10/13 | For Sale | $1,395,000 | -- | $231 / Sq Ft |
Deed History
| Date | Type | Sale Price | Title Company |
|---|---|---|---|
| Land Contract | $1,600,000 | None Available | |
| Quit Claim Deed | $1,600,000 | Guaranty Commercial Ttl Inc | |
| Warranty Deed | $1,140,000 | Multiple | |
| Warranty Deed | $1,200,000 | -- | |
| Warranty Deed | $1,425,000 | -- | |
| Warranty Deed | $530,000 | -- | |
| Warranty Deed | $400,000 | -- |
Mortgage History
| Date | Status | Loan Amount | Loan Type |
|---|---|---|---|
| Open | $1,440,000 | Land Contract Argmt. Of Sale | |
| Previous Owner | $1,650,849 | Commercial | |
| Previous Owner | $760,000 | Credit Line Revolving | |
| Previous Owner | $300,000 | Future Advance Clause Open End Mortgage | |
| Previous Owner | $912,000 | Adjustable Rate Mortgage/ARM | |
| Previous Owner | $417,000 | New Conventional |
Similar Homes in Minneapolis, MN
Source: NorthstarMLS
MLS Number: 6511561
APN: 33-029-24-24-0151
- 1625 W 25th St
- 2410 Irving Ave S
- 2521 Humboldt Ave S Unit 212
- 2404 Lake Place
- 2517 Humboldt Ave S Unit 103
- 2519 Humboldt Ave S Unit 306
- 2300 Irving Ave S Unit 2
- 2697 E Lake of the Isles Pkwy
- 2225 Irving Ave S Unit 2
- 1308 W 24th St
- 2706 Humboldt Ave S Unit 101
- 2637 Girard Ave S
- 2727 E Lake of the Isles Pkwy
- 2119 E Lake of the Isles Pkwy
- 2726 Humboldt Ave S Unit B
- 2120 Girard Ave S
- 2512 Dupont Ave S
- 2416 Dupont Ave S
- 2707 Fremont Ave S
- 2000 Irving Ave S
