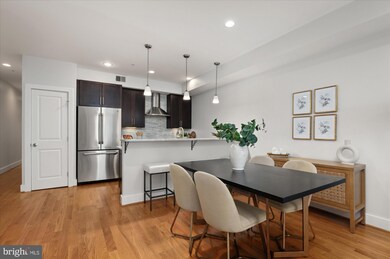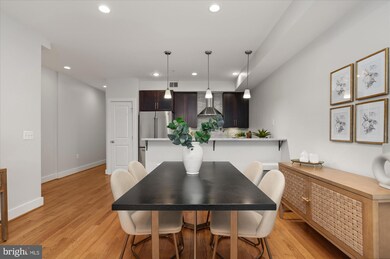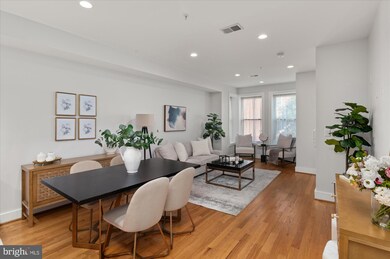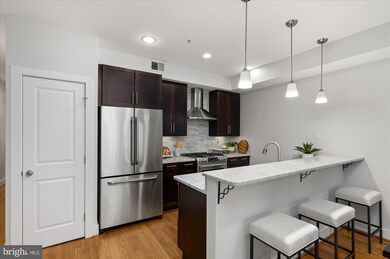
2505 17th St NW Unit 2 Washington, DC 20009
Adams Morgan NeighborhoodHighlights
- Gourmet Kitchen
- Contemporary Architecture
- Upgraded Countertops
- Open Floorplan
- Wood Flooring
- 2-minute walk to Unity Park
About This Home
As of October 2024Welcome to this beautiful, modern and spacious 2 bedroom 2 full baths condo with private outdoor space in the heart of the Adams Morgan! With a generous living/dining area and separate sitting area, and an eat-in kitchen bar, this condo was meant for entertaining!
When you enter the unit it feels like a home with open concept areas - there’s a great bay window perfect for reading or hanging out, spacious living room and dining room that can fit a full size table. The gourmet kitchen has beautiful natural stone countertops, custom cabinets with plentiful storage, and all stainless steel appliances.
Down the hall flows into the 2nd bedroom, a full guest bathroom, and a separate closet with the large washer/dryer that makes laundry a breeze right off the bedrooms. The end of the hallway leads into the extra large primary bedroom, multiple closets, luxurious spa-like bathroom and an entrance to the private outdoor space that can fit a bbq, outdoor furniture and more! The condo feels luxurious with hardwood floors throughout, lots of natural light, upscale finishes, and overall a very spacious and well maintained and updated.
The location can’t be beat in the heart of Adams Morgan! It’s super accessible just 1 block to Harris Teeter & 2 blocks to Safeway, steps to coffee shops, restaurants like Lapis and Reveler’s Hour, and The Line hotel. Meridian Hill Park is just a few blocks away, plus you’re just minutes to Dupont Circle and Woodley Park with easy access to the Metro. With that and so many city bus routes and bikes, this location makes for easy commuting to any part of town. Welcome Home!
Property Details
Home Type
- Condominium
Est. Annual Taxes
- $5,540
Year Built
- Built in 1900
HOA Fees
- $400 Monthly HOA Fees
Parking
- On-Street Parking
Home Design
- Contemporary Architecture
- Brick Exterior Construction
Interior Spaces
- 1,023 Sq Ft Home
- Property has 1 Level
- Open Floorplan
- Recessed Lighting
- Window Treatments
- Living Room
- Dining Room
- Wood Flooring
Kitchen
- Gourmet Kitchen
- Stove
- Microwave
- Ice Maker
- Dishwasher
- Upgraded Countertops
Bedrooms and Bathrooms
- 2 Main Level Bedrooms
- En-Suite Primary Bedroom
- En-Suite Bathroom
- 2 Full Bathrooms
- Bathtub with Shower
- Walk-in Shower
Laundry
- Dryer
- Washer
Schools
- H.D. Cooke Elementary School
- Columbia Heights Education Campus Middle School
- Cardozo Education Campus High School
Utilities
- Forced Air Heating and Cooling System
- Electric Water Heater
Listing and Financial Details
- Tax Lot 2010
- Assessor Parcel Number 2576//2010
Community Details
Overview
- Association fees include water, sewer, gas, trash
- Low-Rise Condominium
- Mount Pleasant Community
- Adams Morgan Subdivision
Pet Policy
- Pets Allowed
Map
Home Values in the Area
Average Home Value in this Area
Property History
| Date | Event | Price | Change | Sq Ft Price |
|---|---|---|---|---|
| 10/15/2024 10/15/24 | Sold | $650,000 | 0.0% | $635 / Sq Ft |
| 09/19/2024 09/19/24 | Pending | -- | -- | -- |
| 09/12/2024 09/12/24 | For Sale | $650,000 | -- | $635 / Sq Ft |
Tax History
| Year | Tax Paid | Tax Assessment Tax Assessment Total Assessment is a certain percentage of the fair market value that is determined by local assessors to be the total taxable value of land and additions on the property. | Land | Improvement |
|---|---|---|---|---|
| 2024 | $5,474 | $659,230 | $197,770 | $461,460 |
| 2023 | $5,540 | $666,430 | $199,930 | $466,500 |
| 2022 | $5,363 | $644,680 | $193,400 | $451,280 |
| 2021 | $5,345 | $642,090 | $192,630 | $449,460 |
| 2020 | $5,544 | $652,250 | $195,670 | $456,580 |
| 2019 | $5,298 | $623,330 | $187,000 | $436,330 |
| 2018 | $5,328 | $626,820 | $0 | $0 |
| 2017 | $5,081 | $597,720 | $0 | $0 |
| 2016 | $4,985 | $586,490 | $0 | $0 |
| 2015 | $4,622 | $543,780 | $0 | $0 |
| 2014 | $4,335 | $510,000 | $0 | $0 |
Mortgage History
| Date | Status | Loan Amount | Loan Type |
|---|---|---|---|
| Open | $575,000 | New Conventional | |
| Previous Owner | $389,925 | New Conventional | |
| Previous Owner | $54,152 | Unknown |
Deed History
| Date | Type | Sale Price | Title Company |
|---|---|---|---|
| Deed | $650,000 | Paragon Title | |
| Warranty Deed | $519,900 | -- |
Similar Homes in Washington, DC
Source: Bright MLS
MLS Number: DCDC2158030
APN: 2576-2010
- 1656 Euclid St NW Unit 2
- 1714 Euclid St NW Unit 2
- 1714 Euclid St NW Unit 5
- 1714 Euclid St NW Unit 1
- 2422 17th St NW Unit 306
- 1711 Euclid St NW
- 1717 Euclid St NW Unit 1
- 2412 17th St NW Unit 402
- 1721 Euclid St NW
- 2517 Ontario Rd NW Unit 6
- 2517 Ontario Rd NW Unit PH08
- 2517 Ontario Rd NW Unit PH07
- 2517 Ontario Rd NW Unit 1
- 2517 Ontario Rd NW Unit 3
- 2517 Ontario Rd NW Unit 4
- 2460 Ontario Rd NW
- 2514 Ontario Rd NW
- 2448 Ontario Rd NW Unit 4
- 1736 Columbia Rd NW Unit 102
- 2550 17th St NW Unit 414





