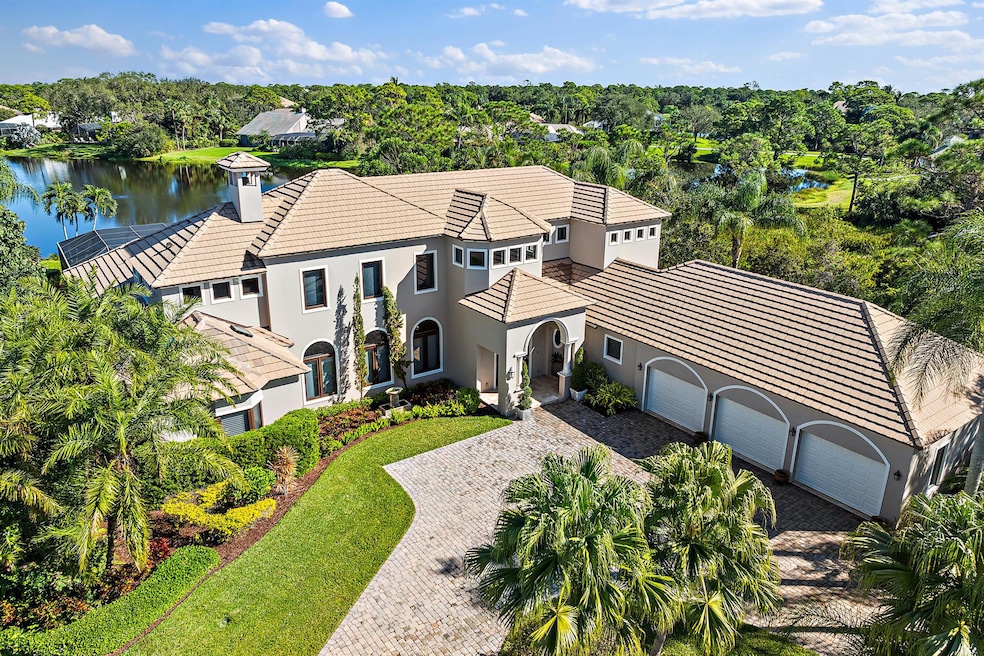
2506 NW Hollyberry Ln Palm City, FL 34990
Harbour Ridge NeighborhoodEstimated payment $21,535/month
Highlights
- Lake Front
- Golf Course Community
- Concrete Pool
- Boat Ramp
- Gated with Attendant
- 30,928 Sq Ft lot
About This Home
One of the most meticulous homes at Harbour Ridge which has been completely remodeled by current owner! This exceptional 4-bedroom, 5.5-bath estate offers an unparalleled lifestyle in Palm City's prestigious Harbour Ridge Yacht & Country Club. The home is set on an expanded lot with privacy and boasts breathtaking views overlooking a serene lake and the 10th hole of the Golden Marsh golf course. The setting is ideal for those who appreciate both elegance and tranquility.
Home Details
Home Type
- Single Family
Est. Annual Taxes
- $24,024
Year Built
- Built in 1989
Lot Details
- 0.71 Acre Lot
- Lake Front
- Cul-De-Sac
- Sprinkler System
- Property is zoned Planne
HOA Fees
- $1,678 Monthly HOA Fees
Parking
- 3 Car Attached Garage
- Garage Door Opener
- Circular Driveway
Property Views
- Lake
- Golf Course
Home Design
- Concrete Roof
Interior Spaces
- 5,540 Sq Ft Home
- 2-Story Property
- Wet Bar
- Furnished or left unfurnished upon request
- Vaulted Ceiling
- Ceiling Fan
- Fireplace
- Awning
- Sliding Windows
- Entrance Foyer
- Great Room
- Family Room
- Formal Dining Room
- Den
- Screened Porch
Kitchen
- Eat-In Kitchen
- Breakfast Bar
- Built-In Oven
- Electric Range
- Microwave
- Dishwasher
- Disposal
Flooring
- Wood
- Carpet
- Ceramic Tile
Bedrooms and Bathrooms
- 4 Bedrooms
- Split Bedroom Floorplan
- Walk-In Closet
- Dual Sinks
- Separate Shower in Primary Bathroom
Laundry
- Laundry Room
- Dryer
- Washer
- Laundry Tub
Home Security
- Home Security System
- Impact Glass
- Fire and Smoke Detector
Pool
- Concrete Pool
- Pool Equipment or Cover
Outdoor Features
- Balcony
- Open Patio
- Outdoor Grill
Utilities
- Central Heating and Cooling System
- Underground Utilities
- Cable TV Available
Listing and Financial Details
- Assessor Parcel Number 443660100110006
Community Details
Overview
- Association fees include management, common areas, cable TV, golf, recreation facilities, reserve fund, sewer, security, water
- Private Membership Available
- Harbour Ridge Plat No 1 Subdivision
Amenities
- Clubhouse
- Community Library
Recreation
- Boat Ramp
- Boating
- Golf Course Community
- Tennis Courts
- Pickleball Courts
- Community Pool
- Putting Green
- Trails
Security
- Gated with Attendant
Map
Home Values in the Area
Average Home Value in this Area
Tax History
| Year | Tax Paid | Tax Assessment Tax Assessment Total Assessment is a certain percentage of the fair market value that is determined by local assessors to be the total taxable value of land and additions on the property. | Land | Improvement |
|---|---|---|---|---|
| 2024 | $24,024 | $1,411,300 | $378,800 | $1,032,500 |
| 2023 | $24,024 | $1,495,600 | $380,000 | $1,115,600 |
| 2022 | $20,481 | $1,131,900 | $250,000 | $881,900 |
| 2021 | $18,466 | $897,400 | $155,000 | $742,400 |
| 2020 | $17,496 | $839,000 | $155,000 | $684,000 |
| 2019 | $17,846 | $845,400 | $155,000 | $690,400 |
| 2018 | $16,212 | $797,600 | $155,000 | $642,600 |
| 2017 | $17,218 | $801,800 | $155,000 | $646,800 |
| 2016 | $17,226 | $845,800 | $155,000 | $690,800 |
| 2015 | $17,610 | $844,700 | $155,000 | $689,700 |
| 2014 | $16,510 | $804,900 | $0 | $0 |
Property History
| Date | Event | Price | Change | Sq Ft Price |
|---|---|---|---|---|
| 01/17/2025 01/17/25 | Price Changed | $3,199,000 | -4.5% | $577 / Sq Ft |
| 10/24/2024 10/24/24 | For Sale | $3,350,000 | -- | $605 / Sq Ft |
Deed History
| Date | Type | Sale Price | Title Company |
|---|---|---|---|
| Special Warranty Deed | $800,000 | Attorney | |
| Warranty Deed | $1,050,000 | Attorney | |
| Warranty Deed | -- | None Available |
Mortgage History
| Date | Status | Loan Amount | Loan Type |
|---|---|---|---|
| Previous Owner | $250,000 | Unknown | |
| Previous Owner | $2,500,000 | Credit Line Revolving | |
| Previous Owner | $1,709,211 | Unknown |
Similar Homes in Palm City, FL
Source: BeachesMLS
MLS Number: R11031261
APN: 44-36-601-0011-0006
- 2505 NW Hollyberry Ln
- 2500 NW Hollyberry Ln
- 13505 NW Coco Plum Ct
- 13407 NW Wax Myrtle Trail
- 13424 Harbour Ridge Blvd Unit 4A
- 13422 Harbour Ridge Blvd Unit 3A
- 13460 Harbour Ridge Blvd Unit 6B
- 13452 Harbour Ridge Blvd Unit 2A
- 13468 Harbour Ridge Blvd Unit 2A
- 13456 Harbour Ridge Blvd Unit 4A
- 2053 Mosaic Blvd
- 3191 NW Perimeter Rd
- 2689 SE Ashfield Dr
- 2857 SE Ashfield Dr
- 2165 Mosaic Blvd
- 2768 SE Ashfield Dr
- 2784 SE Ashfield Dr
- 469 Ranch Oak Cir
- 473 Ranch Oak Cir
- 548 SE Ranch Oak Cir






