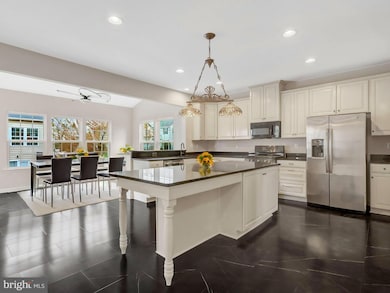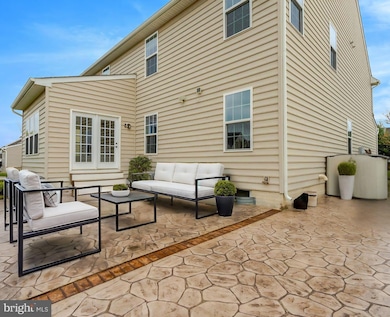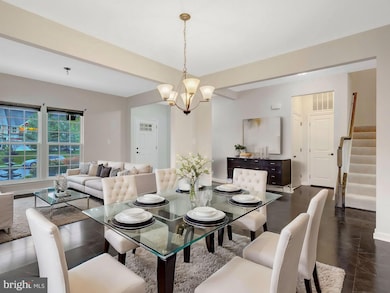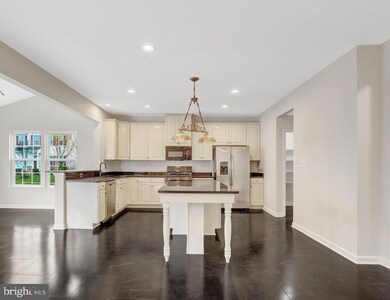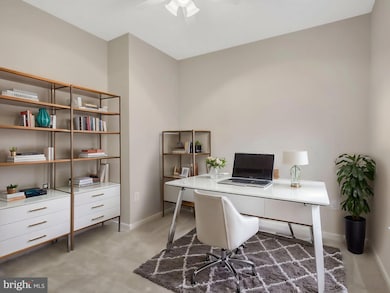
Estimated payment $7,219/month
Highlights
- Colonial Architecture
- Community Pool
- 2 Car Attached Garage
- Goshen Post Elementary Rated A
- Porch
- 2-minute walk to Strathshire Dog Park
About This Home
Welcome to this spacious and beautifully maintained East facing home located in the sought-after Westridge community! The home features a formal living room and dining room, along with a main-level office perfect for remote work. The gourmet kitchen is a chef’s dream, equipped with 42" cabinets, stainless steel appliances, granite countertops, a large island, and gas cooking. Enjoy an open floor plan with a sunroom bumpout, perfect for relaxing and soaking in the natural light.
Upstairs, you’ll find 4 generously sized bedrooms, including a luxurious master suite with walk-in closets, a built-in safe, and an en suite bathroom offering dual sinks, a walk-in shower, and a soaking tub. The convenient upper-level laundry adds to the home’s functionality, and the loft is perfect for a sitting room, playroom, or fun movie night! The finished basement boasts a spacious recreation room, ideal for entertaining or family fun.
The two car garage offers an electric car charging station, and the built-in sprinkler system provides easy lawn maintenance. Situated in a prime location, you are zoned for top-rated schools and are just minutes away from major commuter routes, shopping, dining, hospital, and more. MUST SEE!
Home Details
Home Type
- Single Family
Est. Annual Taxes
- $8,152
Year Built
- Built in 2015
Lot Details
- 6,970 Sq Ft Lot
- East Facing Home
- Property is zoned PDH4
HOA Fees
- $121 Monthly HOA Fees
Parking
- 2 Car Attached Garage
- Front Facing Garage
Home Design
- Colonial Architecture
- Masonry
Interior Spaces
- Property has 3 Levels
- Recessed Lighting
- Window Treatments
- Basement
- Walk-Up Access
Kitchen
- Stove
- Built-In Microwave
- Ice Maker
- Dishwasher
- Disposal
Bedrooms and Bathrooms
- 4 Bedrooms
Laundry
- Laundry on upper level
- Dryer
- Washer
Outdoor Features
- Patio
- Exterior Lighting
- Playground
- Porch
Schools
- Arcola Elementary School
- Mercer Middle School
- John Champe High School
Utilities
- Central Heating and Cooling System
- Natural Gas Water Heater
Listing and Financial Details
- Tax Lot 436
- Assessor Parcel Number 248293722000
Community Details
Overview
- Association fees include common area maintenance, snow removal
- Cd Smith Subdivision
Recreation
- Community Pool
Map
Home Values in the Area
Average Home Value in this Area
Tax History
| Year | Tax Paid | Tax Assessment Tax Assessment Total Assessment is a certain percentage of the fair market value that is determined by local assessors to be the total taxable value of land and additions on the property. | Land | Improvement |
|---|---|---|---|---|
| 2024 | $8,152 | $942,420 | $272,300 | $670,120 |
| 2023 | $8,196 | $936,730 | $272,300 | $664,430 |
| 2022 | $7,557 | $849,070 | $242,300 | $606,770 |
| 2021 | $7,256 | $740,420 | $207,300 | $533,120 |
| 2020 | $6,821 | $659,080 | $197,300 | $461,780 |
| 2019 | $6,697 | $640,890 | $197,300 | $443,590 |
| 2018 | $6,678 | $615,520 | $180,300 | $435,220 |
| 2017 | $6,830 | $607,150 | $180,300 | $426,850 |
| 2016 | $6,952 | $607,150 | $0 | $0 |
| 2015 | $2,046 | $0 | $0 | $0 |
Property History
| Date | Event | Price | Change | Sq Ft Price |
|---|---|---|---|---|
| 04/09/2025 04/09/25 | For Sale | $1,150,000 | 0.0% | $284 / Sq Ft |
| 10/29/2023 10/29/23 | Rented | $4,300 | 0.0% | -- |
| 10/28/2023 10/28/23 | Under Contract | -- | -- | -- |
| 10/05/2023 10/05/23 | For Rent | $4,300 | -4.4% | -- |
| 03/31/2023 03/31/23 | Rented | $4,500 | +4.7% | -- |
| 03/17/2023 03/17/23 | Price Changed | $4,300 | +7.5% | $1 / Sq Ft |
| 03/16/2023 03/16/23 | For Rent | $4,000 | -- | -- |
Deed History
| Date | Type | Sale Price | Title Company |
|---|---|---|---|
| Interfamily Deed Transfer | -- | None Available |
Mortgage History
| Date | Status | Loan Amount | Loan Type |
|---|---|---|---|
| Closed | $150,000 | Credit Line Revolving | |
| Closed | $484,350 | New Conventional | |
| Closed | $143,500 | No Value Available |
Similar Homes in the area
Source: Bright MLS
MLS Number: VALO2090834
APN: 248-29-3722
- 41597 Hoffman Dr
- 24845 Coats Square
- 41537 Ware Ct
- 41524 Hitchin Ct
- 25073 Green Mountain Terrace
- 25065 Green Mountain Terrace
- 24873 Culbertson Terrace
- 24867 Culbertson Terrace
- 25038 Woodland Iris Dr
- 41747 Eloquence Terrace
- 41749 Eloquence Terrace
- 25160 Fluvial Terrace
- 41510 Horse Chestnut Terrace
- 25086 Magnetite Terrace
- 25327 Patriot Terrace
- 41862 Inspiration Terrace
- 41664 Sweet Madeline Ct
- 25361 Sweetness Terrace
- 24973 Devonian Dr
- 42038 Angel Arch Terrace

