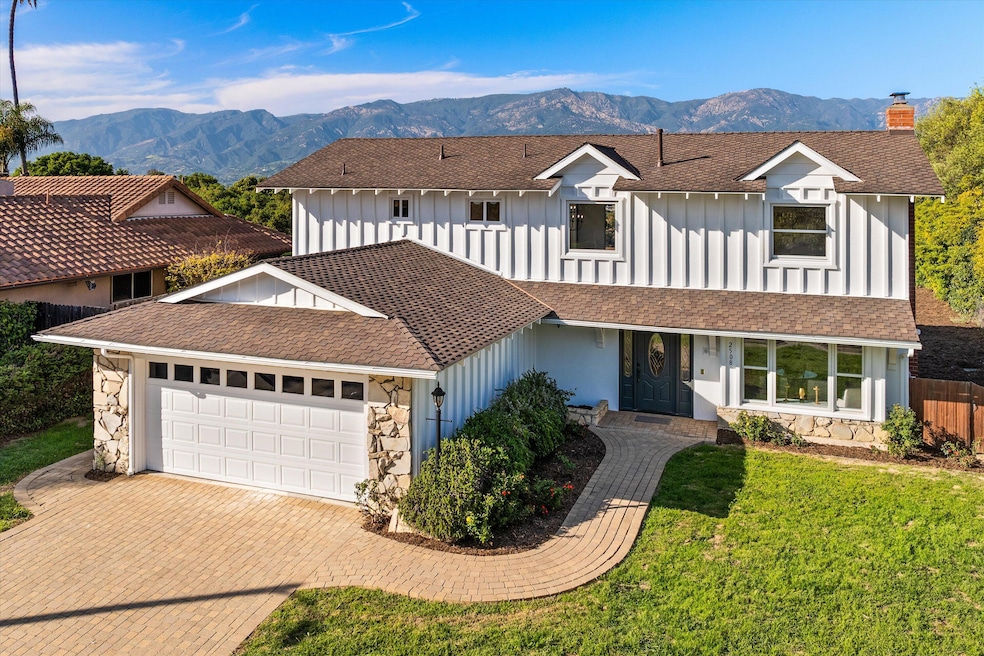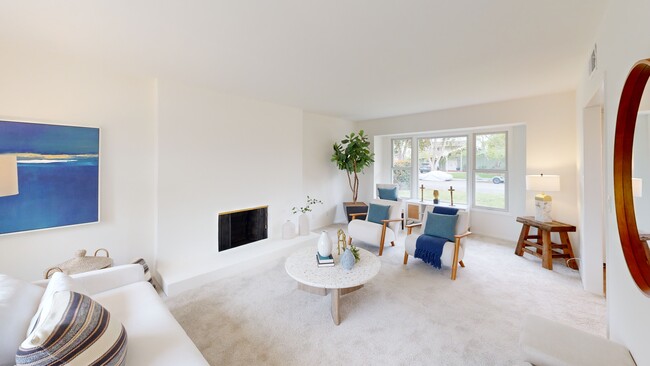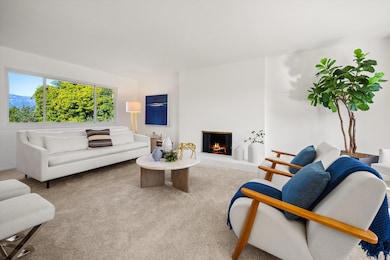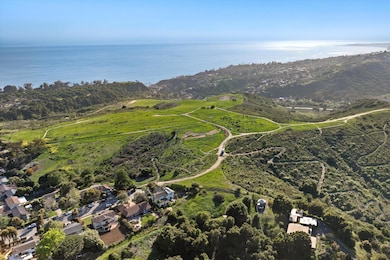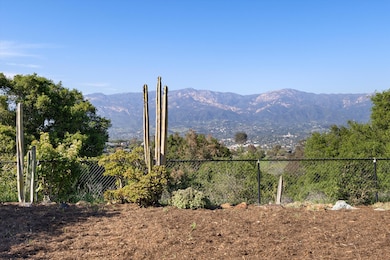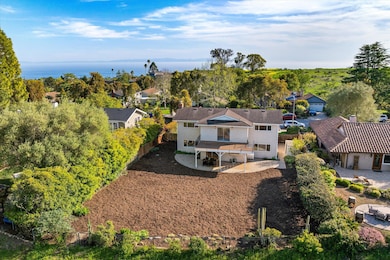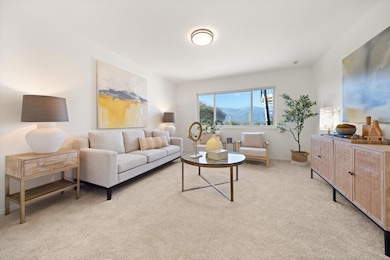2508 Calle Montilla Santa Barbara, CA 93109
Alta Mesa NeighborhoodEstimated payment $15,313/month
Highlights
- Hot Property
- City View
- Property is near a park
- San Marcos Senior High School Rated A
- Deck
- 5-minute walk to Escondido Park
About This Home
Hilltop Retreat with Breathtaking Views in Santa BarbaraWelcome to this exceptional upper Mesa gem ... 5-bedroom, 3-bathroom home perched atop a peaceful hillside, offering sweeping views of the Santa Barbara city lights, mountains, & the iconic St. Anthony's Seminary. Such view homes on this street are seldom available.Thoughtfully designed for comfort and flexibility, this spacious residence features two primary suites & one upstairs and one on the main level. Perfect for multi-generational living, guests, or a home office setup with privacy.Step inside to a light and bright floorplan that flows effortlessly, anchored by a generously sized kitchen and expansive living spaces that invite both daily living and stylish entertaining. Enjoy morning coffee or host sunset gatherings on one of two large decks with stunning city views.Set on a quiet street, the home boasts a large, fenced backyard, ideal for pets, play, or future landscaping dreams. Just a few doors down, is direct access to Elings Park, with miles of trails This move-in-ready home offers the rare blend of tranquil seclusion and easy access to one of Santa Barbara
Open House Schedule
-
Saturday, April 26, 20251:00 to 4:00 pm4/26/2025 1:00:00 PM +00:004/26/2025 4:00:00 PM +00:00Outstanding Hill Top City and Mountain Views. Great location 3 doors down form Elings Park Entrance.Add to Calendar
-
Sunday, April 27, 20251:00 to 4:00 pm4/27/2025 1:00:00 PM +00:004/27/2025 4:00:00 PM +00:00Fantastic Hill Top City and Mountain View Home, Large Yard, Spacious Home, Next to Elings Park.Add to Calendar
Home Details
Home Type
- Single Family
Est. Annual Taxes
- $1,951
Year Built
- Built in 1964 | Remodeled
Lot Details
- 10,018 Sq Ft Lot
- Level Lot
- Lawn
- Property is in good condition
Parking
- Direct Access Garage
Property Views
- City
- Mountain
Home Design
- Traditional Architecture
- Slab Foundation
- Composition Roof
- Wood Siding
- Stucco
Interior Spaces
- 2,468 Sq Ft Home
- 2-Story Property
- Family Room
- Living Room with Fireplace
- Formal Dining Room
- Fire and Smoke Detector
Kitchen
- Breakfast Bar
- Built-In Electric Oven
- Stove
- Dishwasher
- Disposal
Flooring
- Carpet
- Tile
Bedrooms and Bathrooms
- 5 Bedrooms
- Primary Bedroom on Main
- 3 Full Bathrooms
Laundry
- Laundry Room
- Dryer
- Washer
Outdoor Features
- Deck
- Covered patio or porch
- Shed
Location
- Property is near a park
- Property is near schools
- City Lot
Schools
- Monroe Elementary School
- Lacumbre Middle School
- San Marcos High School
Utilities
- Forced Air Heating System
- Sewer Stub Out
Community Details
- No Home Owners Association
- Westwood Hills Community
- 20 Mesa Subdivision
Listing and Financial Details
- Assessor Parcel Number 041-391-003
- Seller Considering Concessions
Map
Home Values in the Area
Average Home Value in this Area
Tax History
| Year | Tax Paid | Tax Assessment Tax Assessment Total Assessment is a certain percentage of the fair market value that is determined by local assessors to be the total taxable value of land and additions on the property. | Land | Improvement |
|---|---|---|---|---|
| 2023 | $1,951 | $183,556 | $52,005 | $131,551 |
| 2022 | $1,878 | $179,958 | $50,986 | $128,972 |
| 2021 | $1,832 | $176,431 | $49,987 | $126,444 |
| 2020 | $1,812 | $174,623 | $49,475 | $125,148 |
| 2019 | $1,779 | $171,200 | $48,505 | $122,695 |
| 2018 | $1,752 | $167,844 | $47,554 | $120,290 |
| 2017 | $1,692 | $164,554 | $46,622 | $117,932 |
| 2016 | $1,641 | $161,328 | $45,708 | $115,620 |
| 2014 | $1,687 | $155,795 | $44,141 | $111,654 |
Property History
| Date | Event | Price | Change | Sq Ft Price |
|---|---|---|---|---|
| 04/23/2025 04/23/25 | For Sale | $2,719,500 | -- | $1,102 / Sq Ft |
Source: Santa Barbara Multiple Listing Service
MLS Number: 25-1577
APN: 041-391-003
- 1788 Calle Poniente
- 12 Skyline Cir
- 1336 Manitou Rd
- 2306 Cliff Dr
- 1240 W Micheltorena St
- 422 Alan Rd
- 321 Mohawk Rd
- 1826 La Coronilla Dr
- 1231 Stonecreek Rd Unit B
- 530 Ricardo Ave
- 3029 Sea Cliff
- 569 Ricardo Ave
- 903 W Mission St
- 810 W Arrellaga St
- 917 W Victoria St
- 643 Ricardo Ave
- 222 Meigs Rd
- 718 W Valerio St
- 715 W Arrellaga St
- 962 Miramonte Dr Unit 2
