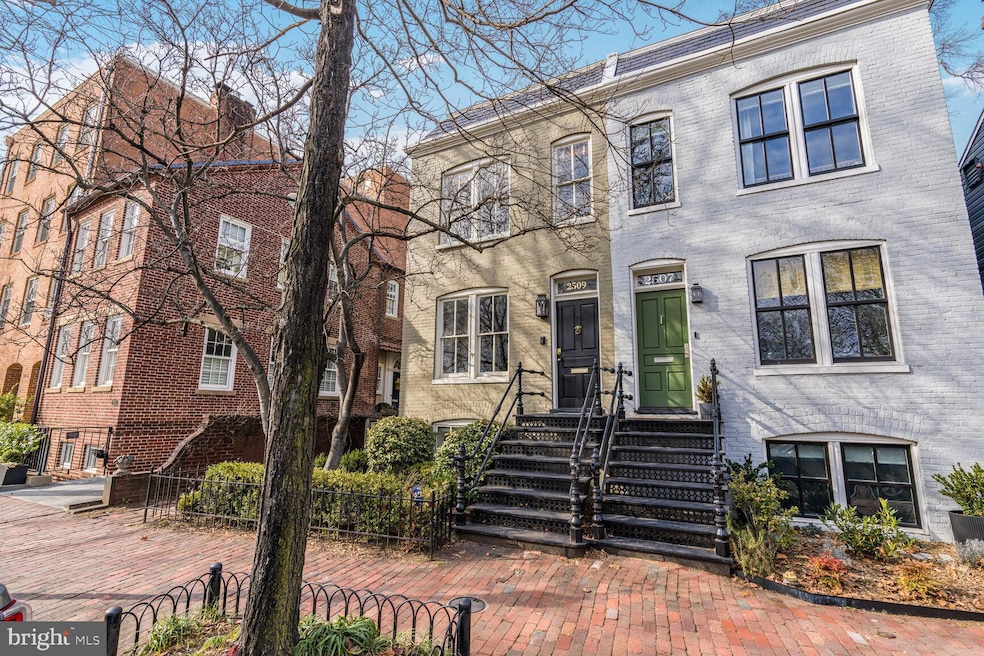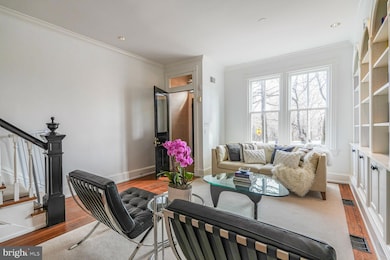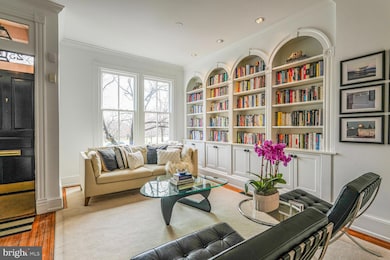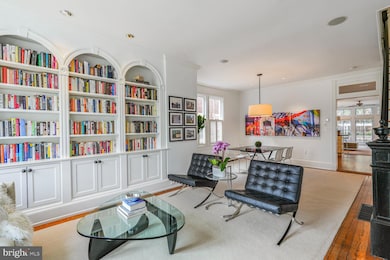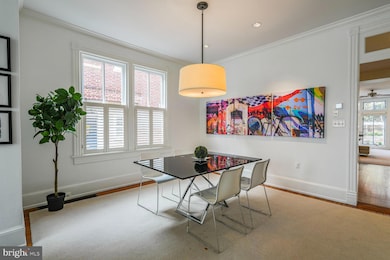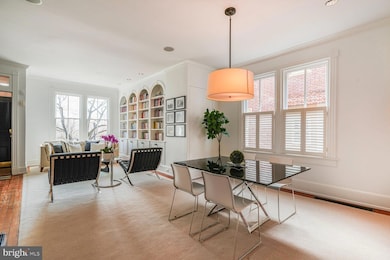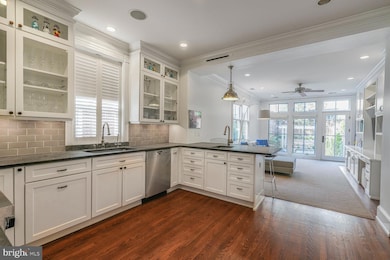
2509 P St NW Washington, DC 20007
Georgetown NeighborhoodEstimated payment $16,935/month
Highlights
- Gourmet Kitchen
- Federal Architecture
- No HOA
- Hyde Addison Elementary School Rated A
- Wood Flooring
- 3-minute walk to Rose Park
About This Home
New Listing! This exceptional residence is ideally situated across from Rose Park, offering picturesque views and convenient access to outdoor space. With its southern exposure and semi-detached design, natural light fills every room. Inside, the home features a harmonious blend of elegant formal rooms and a spacious, open-concept chef’s kitchen and family room, which overlooks a deep, private garden—ideal for both entertaining and daily living. The open, chef's kitchen and baths enhance modern comfort, while the luxurious primary suite serves as a serene retreat. Additionally, the fully finished lower level provides versatile living space, accommodating a variety of needs. This home presents a rare opportunity for those seeking refined style, comfort, and a premier location.
Townhouse Details
Home Type
- Townhome
Est. Annual Taxes
- $19,029
Year Built
- Built in 1900
Lot Details
- 2,307 Sq Ft Lot
Parking
- On-Street Parking
Home Design
- Federal Architecture
- Brick Exterior Construction
- Slab Foundation
Interior Spaces
- Property has 3 Levels
- Sound System
- Built-In Features
- Crown Molding
- Ceiling height of 9 feet or more
- Ceiling Fan
- Skylights
- Recessed Lighting
- Window Treatments
- Family Room Off Kitchen
Kitchen
- Gourmet Kitchen
- Upgraded Countertops
- Wine Rack
Flooring
- Wood
- Carpet
- Tile or Brick
Bedrooms and Bathrooms
- En-Suite Bathroom
- Walk-In Closet
- Soaking Tub
Basement
- Connecting Stairway
- Side Basement Entry
- Laundry in Basement
- Basement Windows
Utilities
- Forced Air Zoned Cooling and Heating System
- Water Treatment System
- Natural Gas Water Heater
Community Details
- No Home Owners Association
- Georgetown Subdivision
Listing and Financial Details
- Assessor Parcel Number 1264/E/0817
Map
Home Values in the Area
Average Home Value in this Area
Tax History
| Year | Tax Paid | Tax Assessment Tax Assessment Total Assessment is a certain percentage of the fair market value that is determined by local assessors to be the total taxable value of land and additions on the property. | Land | Improvement |
|---|---|---|---|---|
| 2024 | $19,029 | $2,391,390 | $960,770 | $1,430,620 |
| 2023 | $17,325 | $2,122,220 | $935,190 | $1,187,030 |
| 2022 | $16,688 | $2,041,970 | $893,590 | $1,148,380 |
| 2021 | $16,675 | $2,038,080 | $889,140 | $1,148,940 |
| 2020 | $16,266 | $1,989,310 | $863,300 | $1,126,010 |
| 2019 | $16,201 | $1,980,860 | $825,510 | $1,155,350 |
| 2018 | $15,597 | $1,908,250 | $0 | $0 |
| 2017 | $15,760 | $1,854,140 | $0 | $0 |
| 2016 | $15,565 | $1,831,120 | $0 | $0 |
| 2015 | $15,147 | $1,782,000 | $0 | $0 |
| 2014 | $14,144 | $1,664,040 | $0 | $0 |
Property History
| Date | Event | Price | Change | Sq Ft Price |
|---|---|---|---|---|
| 03/17/2025 03/17/25 | For Sale | $2,750,000 | +14.8% | $906 / Sq Ft |
| 05/31/2022 05/31/22 | Sold | $2,395,000 | 0.0% | $814 / Sq Ft |
| 05/09/2022 05/09/22 | Pending | -- | -- | -- |
| 05/02/2022 05/02/22 | For Sale | $2,395,000 | +17.1% | $814 / Sq Ft |
| 04/28/2017 04/28/17 | Sold | $2,045,000 | +2.5% | $1,026 / Sq Ft |
| 02/28/2017 02/28/17 | Pending | -- | -- | -- |
| 02/09/2017 02/09/17 | Price Changed | $1,995,000 | -4.8% | $1,001 / Sq Ft |
| 12/09/2016 12/09/16 | For Sale | $2,095,000 | +23.2% | $1,051 / Sq Ft |
| 09/21/2012 09/21/12 | Sold | $1,700,000 | +6.6% | $853 / Sq Ft |
| 05/09/2012 05/09/12 | Pending | -- | -- | -- |
| 05/04/2012 05/04/12 | For Sale | $1,595,000 | -- | $800 / Sq Ft |
Deed History
| Date | Type | Sale Price | Title Company |
|---|---|---|---|
| Deed | $4,792,172 | None Listed On Document | |
| Deed | -- | -- | |
| Warranty Deed | $1,700,000 | -- | |
| Deed | $500,000 | -- |
Mortgage History
| Date | Status | Loan Amount | Loan Type |
|---|---|---|---|
| Open | $1,916,000 | New Conventional | |
| Previous Owner | $1,000,000 | No Value Available | |
| Previous Owner | -- | No Value Available | |
| Previous Owner | $1,000,000 | New Conventional | |
| Previous Owner | $1,360,000 | New Conventional | |
| Previous Owner | $729,750 | New Conventional | |
| Previous Owner | $960,000 | Adjustable Rate Mortgage/ARM | |
| Previous Owner | $980,000 | Adjustable Rate Mortgage/ARM | |
| Previous Owner | $400,000 | No Value Available |
Similar Homes in Washington, DC
Source: Bright MLS
MLS Number: DCDC2190360
APN: 1264E-0817
- 2509 P St NW
- 1529 27th St NW
- 2500 Q St NW Unit 745
- 2500 Q St NW Unit 217
- 2500 Q St NW Unit 426
- 2500 Q St NW Unit 214
- 2500 Q St NW Unit 246
- 2500 Q St NW Unit 322
- 2500 Q St NW Unit 318 218
- 1537 28th St NW
- 1601 28th St NW
- 1350 27th St NW
- 1516 28th St NW
- 2805 P St NW
- 2807 Q St NW
- 2815 Q St NW
- 1316 27th St NW
- 2336 Massachusetts Ave NW
- 2238 Q St NW
- 2715 N St NW
