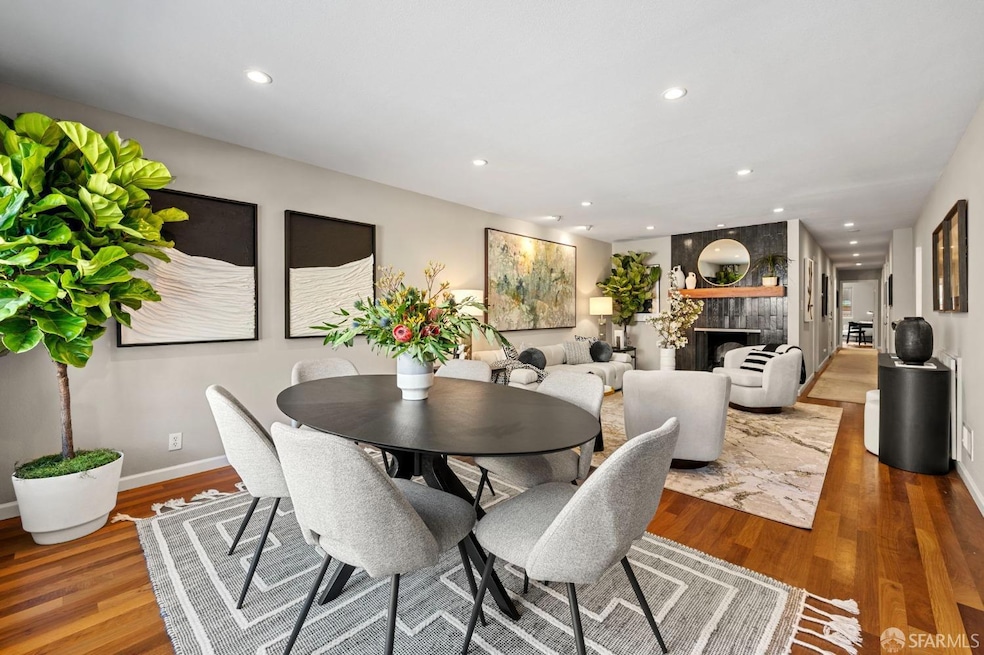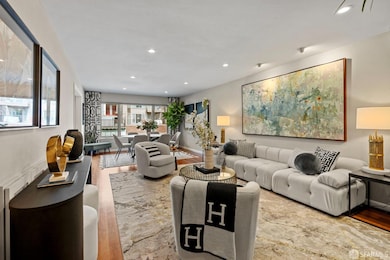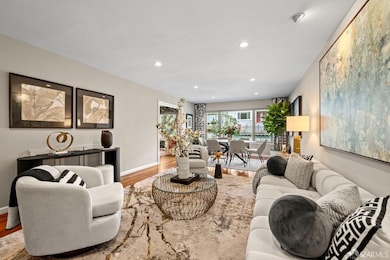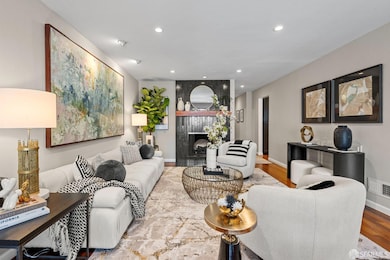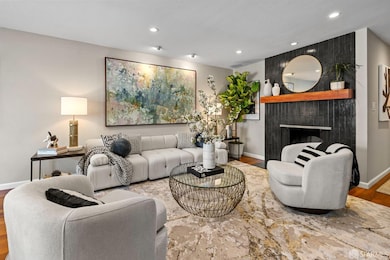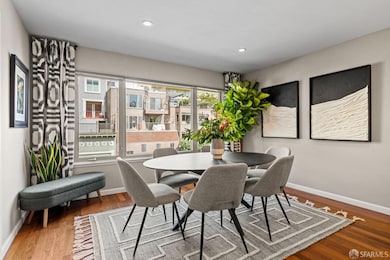
251 Roosevelt Way San Francisco, CA 94114
Corona Heights NeighborhoodEstimated payment $13,276/month
Highlights
- Two Primary Bedrooms
- Midcentury Modern Architecture
- Main Floor Bedroom
- McKinley Elementary School Rated A
- Marble Flooring
- 3-minute walk to Corona Heights Park
About This Home
Welcome to 251 Roosevelt Way, a captivating 3-bedroom, 3-bath condo in San Francisco's vibrant Corona Heights. Offering 2,000 sq ft of spacious, thoughtfully remodeled living, this home combines contemporary style with a welcoming warmth to feel and live like the perfect home for many. The main level features a spacious living room with a cozy fireplace, leading to a formal dining area perfect for hosting and entertaining. The unbeatable layout is both functional and accommodating. The remodeled two-toned kitchen is a culinary dream with expansive cabinetry and a stone breakfast counter. All rooms are spacious, with two serene bedrooms overlooking lush greenery, one including an en-suite. A second bathroom and versatile walk-in closet/pantry complete this level. Downstairs, the private primary suite opens to a sunny patio and deck, featuring a luxurious bath with dual vanities. Nestled between Corona Heights and Buena Vista Parks, enjoy easy access to the Castro, Divisadero restaurants, and Duboce Triangle. Additional highlights include side by side parking with interior access, a laundry room, and storage. This prime location offers proximity to hiking, sports courts, and the Randall Museum. Discover urban convenience and natural beauty. Your new home awaits!
Property Details
Home Type
- Condominium
Est. Annual Taxes
- $23,888
Year Built
- Built in 1968 | Remodeled
HOA Fees
- $150 Monthly HOA Fees
Parking
- 1 Car Attached Garage
- Side by Side Parking
- Garage Door Opener
- Assigned Parking
Home Design
- Midcentury Modern Architecture
- Concrete Foundation
Interior Spaces
- 2,000 Sq Ft Home
- Wood Burning Fireplace
- Decorative Fireplace
- Electric Fireplace
- Double Pane Windows
- Window Screens
- Formal Entry
- Family Room with Fireplace
- Living Room
- Dining Room
- Den
- Storage Room
- Park or Greenbelt Views
Kitchen
- Built-In Gas Oven
- Built-In Gas Range
- Range Hood
- Ice Maker
- Dishwasher
- ENERGY STAR Qualified Appliances
- Kitchen Island
- Quartz Countertops
- Disposal
Flooring
- Wood
- Carpet
- Marble
- Tile
Bedrooms and Bathrooms
- Main Floor Bedroom
- Double Master Bedroom
- 3 Full Bathrooms
- Marble Bathroom Countertops
- Dual Vanity Sinks in Primary Bathroom
- Multiple Shower Heads
Laundry
- Laundry Room
- Laundry on lower level
- Stacked Washer and Dryer
Utilities
- Central Heating
Listing and Financial Details
- Assessor Parcel Number 2614-135
Community Details
Overview
- Association fees include common areas, homeowners insurance, insurance, insurance on structure, maintenance exterior, trash
- 2 Units
Pet Policy
- Dogs and Cats Allowed
Map
Home Values in the Area
Average Home Value in this Area
Tax History
| Year | Tax Paid | Tax Assessment Tax Assessment Total Assessment is a certain percentage of the fair market value that is determined by local assessors to be the total taxable value of land and additions on the property. | Land | Improvement |
|---|---|---|---|---|
| 2024 | $23,888 | $1,971,814 | $1,183,088 | $788,726 |
| 2023 | $23,533 | $1,933,154 | $1,159,892 | $773,262 |
| 2022 | $23,092 | $1,895,250 | $1,137,150 | $758,100 |
| 2021 | $20,059 | $1,636,024 | $1,145,217 | $490,807 |
| 2020 | $20,146 | $1,619,250 | $1,133,475 | $485,775 |
| 2019 | $19,455 | $1,587,500 | $1,111,250 | $476,250 |
| 2018 | $13,798 | $1,133,323 | $794,122 | $339,201 |
| 2017 | $13,335 | $1,111,101 | $778,551 | $332,550 |
| 2016 | $13,115 | $1,089,316 | $763,286 | $326,030 |
| 2015 | $12,951 | $1,072,954 | $751,821 | $321,133 |
| 2014 | $12,609 | $1,051,937 | $737,094 | $314,843 |
Property History
| Date | Event | Price | Change | Sq Ft Price |
|---|---|---|---|---|
| 04/11/2025 04/11/25 | For Sale | $1,995,000 | +5.3% | $998 / Sq Ft |
| 09/28/2021 09/28/21 | Sold | $1,895,251 | +5.6% | $948 / Sq Ft |
| 07/28/2021 07/28/21 | Pending | -- | -- | -- |
| 07/14/2021 07/14/21 | For Sale | $1,795,000 | +13.1% | $898 / Sq Ft |
| 12/24/2018 12/24/18 | Sold | $1,587,000 | 0.0% | $794 / Sq Ft |
| 01/26/2010 01/26/10 | Off Market | $1,587,000 | -- | -- |
| 07/31/2008 07/31/08 | Pending | -- | -- | -- |
| 06/04/2008 06/04/08 | For Sale | $699,000 | -- | $350 / Sq Ft |
Deed History
| Date | Type | Sale Price | Title Company |
|---|---|---|---|
| Grant Deed | $1,895,500 | Chicago Title Company | |
| Grant Deed | $1,587,500 | Fidelity National Title Co | |
| Interfamily Deed Transfer | -- | None Available | |
| Grant Deed | $999,000 | Chicago Title Company | |
| Interfamily Deed Transfer | -- | None Available | |
| Interfamily Deed Transfer | -- | None Available | |
| Grant Deed | $942,500 | Chicago Title Co | |
| Interfamily Deed Transfer | -- | -- | |
| Grant Deed | $1,235,000 | First American Title Company | |
| Interfamily Deed Transfer | -- | -- |
Mortgage History
| Date | Status | Loan Amount | Loan Type |
|---|---|---|---|
| Open | $1,516,200 | New Conventional | |
| Previous Owner | $1,230,000 | New Conventional | |
| Previous Owner | $1,254,000 | New Conventional | |
| Previous Owner | $1,268,067 | New Conventional | |
| Previous Owner | $1,270,000 | New Conventional | |
| Previous Owner | $100,000 | Future Advance Clause Open End Mortgage | |
| Previous Owner | $695,000 | New Conventional | |
| Previous Owner | $729,750 | Purchase Money Mortgage | |
| Previous Owner | $799,500 | Purchase Money Mortgage | |
| Closed | $307,500 | No Value Available |
Similar Homes in San Francisco, CA
Source: San Francisco Association of REALTORS® MLS
MLS Number: 425028776
APN: 2614-135
- 226 Roosevelt Way
- 355 Buena Vista Ave E Unit 701W
- 196 States St
- 42 Lower Terrace
- 44 Lower Terrace
- 1046 14th St Unit A
- 10 Lower Terrace
- 2330 15th St
- 153 Lower Terrace Unit 153
- 230 Castro St
- 260 Castro St
- 262 Castro St
- 35 Frederick St
- 1465 Masonic Ave Unit 2
- 37 Ashbury Terrace
- 22 Temple St
- 3681 16th St
- 66 Beaver St
- 117 Frederick St
- 117 Frederick St Unit A
