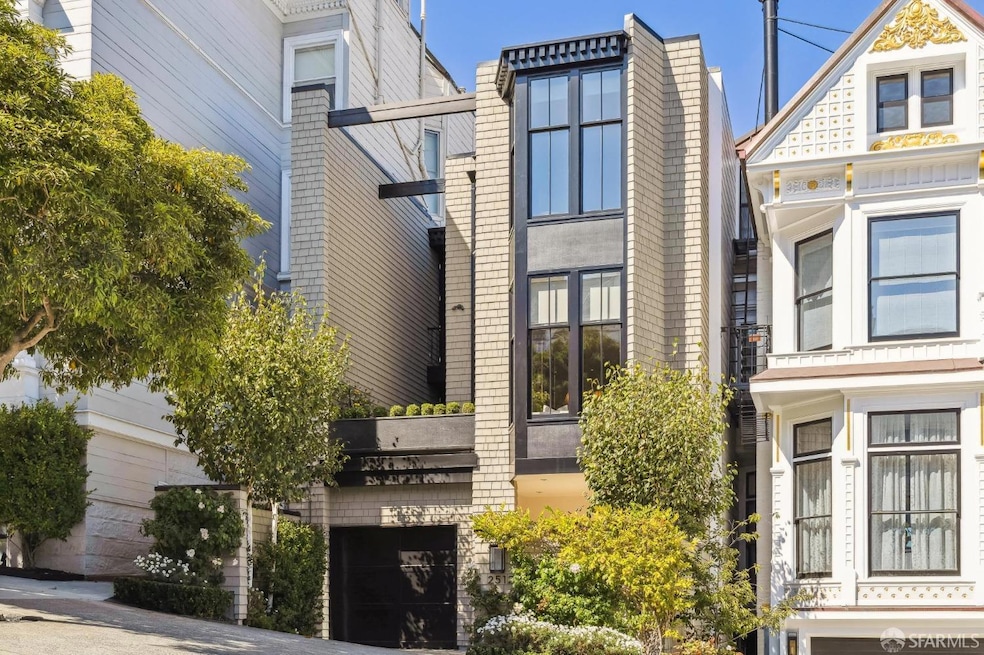
2512 Broadway St San Francisco, CA 94115
Pacific Heights NeighborhoodHighlights
- Marina View
- Sitting Area In Primary Bedroom
- Wood Flooring
- Cobb (William L.) Elementary School Rated A-
- Midcentury Modern Architecture
- Marble Countertops
About This Home
As of April 2025Sublime perfection awaits in this exquisite Pacific Heights three bedroom/three and a half bath view home. Constructed by renowned Bay Area architect John Field and recently designed by Paul Wiseman and the Wiseman Group, you enter the home from the street, into the foyer where an elegant staircase (or elevator) take you to the main level and into the gracious living room, where soaring ceilings and views of the Bay await. This is followed by the formal dining room and chef's eat-in kitchen with island, built-in banquette, loads of storage and walk-out terrace (perfect for grilling). Upstairs is the luxurious primary suite where more views of the Bay await - as well as beautiful natural light throughout the day - and extensive closet space. The primary bath includes a walk-in shower, double vanity and heated floors. The crown jewel of this floor is the wood-paneled office/den with custom-built bookshelves, drawers, cabinets and hewn floors. Return to the entry hall to access the garage (on the same street level as the front entrance), powder room, bedroom/office (with custom cabinets, closets and en suite bath) and lower level where a large guest room (w/ en suite bath) leads you to a charming manicured garden.
Home Details
Home Type
- Single Family
Est. Annual Taxes
- $74,046
Year Built
- Built in 1966 | Remodeled
Lot Details
- 2,500 Sq Ft Lot
- South Facing Home
- Back Yard Fenced
Property Views
- Marina
- Bay
- City Lights
- Garden
Home Design
- Midcentury Modern Architecture
- Contemporary Architecture
- Concrete Foundation
Interior Spaces
- 3,652 Sq Ft Home
- Skylights
- 2 Fireplaces
- Living Room
- Dining Room
- Den
Kitchen
- Breakfast Area or Nook
- Built-In Gas Range
- Range Hood
- Microwave
- Wine Refrigerator
- Marble Countertops
- Disposal
Flooring
- Wood
- Stone
Bedrooms and Bathrooms
- Sitting Area In Primary Bedroom
- Walk-In Closet
- Marble Bathroom Countertops
- Separate Shower
Laundry
- Laundry in Garage
- Stacked Washer and Dryer
Home Security
- Carbon Monoxide Detectors
- Fire and Smoke Detector
- Fire Suppression System
Parking
- 2 Parking Spaces
- Enclosed Parking
- Tandem Garage
Additional Features
- Enclosed Balcony
- Heating System Uses Gas
Community Details
- Low-Rise Condominium
- Security Guard
Listing and Financial Details
- Assessor Parcel Number 0561-008
Map
Home Values in the Area
Average Home Value in this Area
Property History
| Date | Event | Price | Change | Sq Ft Price |
|---|---|---|---|---|
| 04/03/2025 04/03/25 | Sold | $7,800,000 | 0.0% | $2,136 / Sq Ft |
| 03/22/2025 03/22/25 | Pending | -- | -- | -- |
| 03/22/2025 03/22/25 | For Sale | $7,800,000 | -- | $2,136 / Sq Ft |
Tax History
| Year | Tax Paid | Tax Assessment Tax Assessment Total Assessment is a certain percentage of the fair market value that is determined by local assessors to be the total taxable value of land and additions on the property. | Land | Improvement |
|---|---|---|---|---|
| 2024 | $74,046 | $6,318,459 | $4,224,639 | $2,093,820 |
| 2023 | $72,982 | $6,194,568 | $4,141,803 | $2,052,765 |
| 2022 | $71,675 | $6,073,107 | $4,060,592 | $2,012,515 |
| 2021 | $70,434 | $5,954,028 | $3,980,973 | $1,973,055 |
| 2020 | $70,652 | $5,892,979 | $3,940,154 | $1,952,825 |
| 2019 | $68,208 | $5,777,432 | $3,862,897 | $1,914,535 |
| 2018 | $65,904 | $5,664,150 | $3,787,154 | $1,876,996 |
| 2017 | $65,128 | $5,553,090 | $3,712,897 | $1,840,193 |
| 2016 | $61,672 | $5,200,137 | $3,640,096 | $1,560,041 |
| 2015 | $60,918 | $5,122,027 | $3,585,419 | $1,536,608 |
| 2014 | $59,308 | $5,021,694 | $3,515,186 | $1,506,508 |
Mortgage History
| Date | Status | Loan Amount | Loan Type |
|---|---|---|---|
| Previous Owner | $1,000,000 | No Value Available | |
| Previous Owner | $3,499,300 | New Conventional | |
| Previous Owner | $1,000,000 | Unknown | |
| Previous Owner | $1,160,000 | Unknown | |
| Previous Owner | $1,150,000 | Unknown | |
| Previous Owner | $1,130,000 | Unknown |
Deed History
| Date | Type | Sale Price | Title Company |
|---|---|---|---|
| Grant Deed | -- | First American Title | |
| Interfamily Deed Transfer | -- | None Available | |
| Grant Deed | $4,999,000 | Chicago Title Company | |
| Interfamily Deed Transfer | -- | Fidelity National Title Co |
Similar Homes in San Francisco, CA
Source: San Francisco Association of REALTORS® MLS
MLS Number: 425022922
APN: 0561-008
- 2503 Broadway St
- 2513 Broadway St
- 2655 Steiner St
- 2813 Scott St
- 2467 Pacific Ave
- 2500 Steiner St Unit 3
- 2306 Broadway St
- 2436 Jackson St Unit 3
- 2800 Pacific Ave
- 2725 Broadway St
- 2567 Union St
- 2295 Vallejo St Unit 302
- 2830 Pacific Ave
- 2801 Jackson St Unit 103
- 2401 Jackson St Unit 3
- 2329 Divisadero St Unit 2
- 2261 Filbert St
- 2312 Pacific Ave
- 2190 Broadway St Unit PH
- 2100 Green St Unit 302
