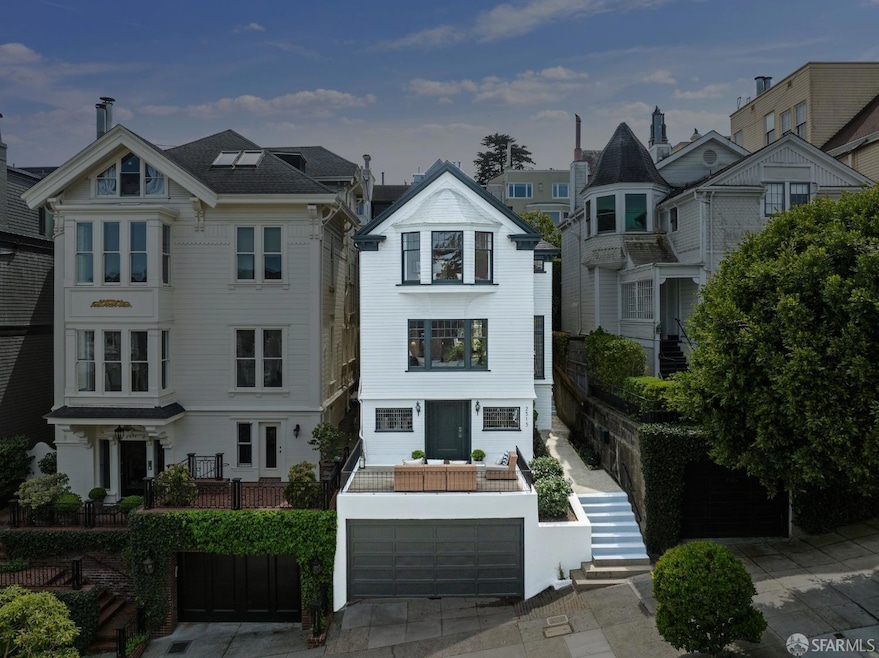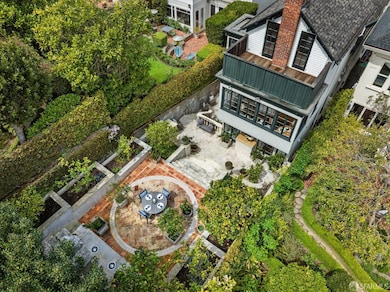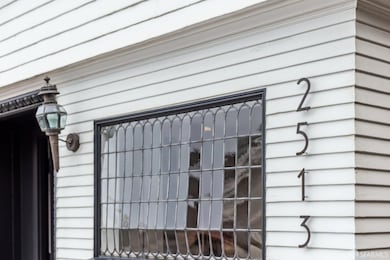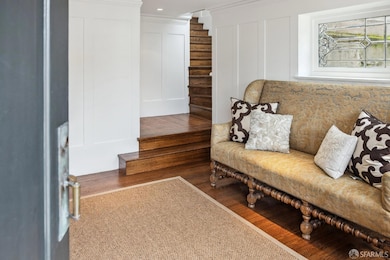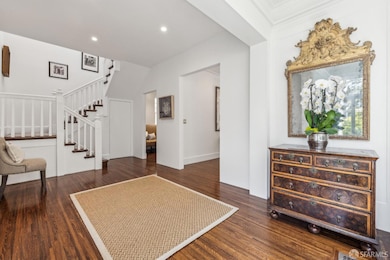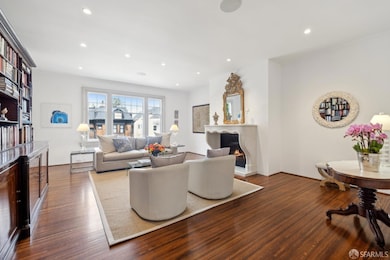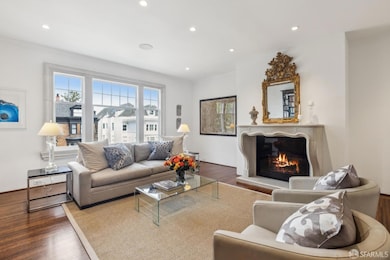
2513 Broadway St San Francisco, CA 94115
Pacific Heights NeighborhoodEstimated payment $34,783/month
Highlights
- Bay View
- Sitting Area In Primary Bedroom
- Family Room with Fireplace
- Cobb (William L.) Elementary School Rated A-
- Built-In Refrigerator
- Marble Flooring
About This Home
This inviting, fully detached 3+BD/3.5BA garden home is nestled on a prized block of Broadway, with sunlit interiors & thoughtfully landscaped outdoor spacesfeaturing citrus trees & a gently terraced limestone patioon an extraordinary 28' wide by 137.5' deep lot. The home was designed by the noted historic firm of Percy and Hamilton. Transitional in style, the main level features a formal LR with fireplace, elegant DR opening to a limestone patio & citrus garden, a renovated Pedini kitchen with all Miele appliances, a charming breakfast nook, a cozy library, & a bath. A gracefully scaled staircase, punctuated by playful finials, leads to the upper level with a light-filled primary suite enjoying bay views & an en suite marble bath. Additional rooms include a bedroom with an adjoining garden-view sunroom, & a spacious family roomalso with a sunroom, fireplace, wet bar, and verdant viewsthat can be easily converted into a 3RD bedroom on the 2nd floor. The top floor offers a flexible 4th bedroom or family room, full bath, & sunny garden-view deck. The landscaped, terraced patio is anchored by a nearly 200-year-old limestone follyonce a window from a French chateau. 2-car garage with double curb cut. Located near top schools, Alta Plaza Park, & shops on Fillmore & Union.
Home Details
Home Type
- Single Family
Est. Annual Taxes
- $15,878
Year Built
- Built in 1889 | Remodeled
Lot Details
- 3,850 Sq Ft Lot
- Landscaped
Parking
- 2 Car Detached Garage
- Front Facing Garage
- Side by Side Parking
- Garage Door Opener
Interior Spaces
- 4,035 Sq Ft Home
- Wet Bar
- Cathedral Ceiling
- Formal Entry
- Family Room with Fireplace
- 2 Fireplaces
- Living Room with Fireplace
- Living Room with Attached Deck
- Formal Dining Room
- Home Office
- Library
- Sun or Florida Room
- Storage Room
- Bay Views
- Partial Basement
Kitchen
- Breakfast Area or Nook
- Gas Cooktop
- Range Hood
- Built-In Refrigerator
- Dishwasher
- Granite Countertops
- Disposal
Flooring
- Wood
- Marble
Bedrooms and Bathrooms
- Sitting Area In Primary Bedroom
- Marble Bathroom Countertops
- Secondary Bathroom Jetted Tub
- Hydromassage or Jetted Bathtub
- Multiple Shower Heads
- Separate Shower
- Window or Skylight in Bathroom
Laundry
- Dryer
- Washer
- Sink Near Laundry
Outdoor Features
- Balcony
Utilities
- Central Heating
- Heating System Uses Gas
Listing and Financial Details
- Assessor Parcel Number 0584-018
Map
Home Values in the Area
Average Home Value in this Area
Tax History
| Year | Tax Paid | Tax Assessment Tax Assessment Total Assessment is a certain percentage of the fair market value that is determined by local assessors to be the total taxable value of land and additions on the property. | Land | Improvement |
|---|---|---|---|---|
| 2024 | $15,878 | $1,353,000 | $780,957 | $572,043 |
| 2023 | $15,650 | $1,326,472 | $765,645 | $560,827 |
| 2022 | $15,370 | $1,300,464 | $750,633 | $549,831 |
| 2021 | $15,104 | $1,274,965 | $735,915 | $539,050 |
| 2020 | $15,150 | $1,261,893 | $728,370 | $533,523 |
| 2019 | $14,628 | $1,237,151 | $714,089 | $523,062 |
| 2018 | $14,136 | $1,212,894 | $700,088 | $512,806 |
| 2017 | $13,969 | $1,189,112 | $686,361 | $502,751 |
| 2016 | $13,744 | $1,165,797 | $672,903 | $492,894 |
| 2015 | $13,576 | $1,148,287 | $662,796 | $485,491 |
| 2014 | $13,217 | $1,125,794 | $649,813 | $475,981 |
Property History
| Date | Event | Price | Change | Sq Ft Price |
|---|---|---|---|---|
| 04/24/2025 04/24/25 | Pending | -- | -- | -- |
| 04/11/2025 04/11/25 | For Sale | $5,995,000 | -- | $1,486 / Sq Ft |
Deed History
| Date | Type | Sale Price | Title Company |
|---|---|---|---|
| Interfamily Deed Transfer | -- | -- |
Mortgage History
| Date | Status | Loan Amount | Loan Type |
|---|---|---|---|
| Closed | $250,000 | Unknown | |
| Closed | $977,749 | Fannie Mae Freddie Mac | |
| Closed | $981,783 | Unknown | |
| Closed | $995,090 | Unknown | |
| Closed | $250,000 | Unknown | |
| Closed | $1,000,000 | Unknown | |
| Closed | $200,000 | Credit Line Revolving | |
| Closed | $122,000 | Unknown |
Similar Homes in the area
Source: San Francisco Association of REALTORS® MLS
MLS Number: 425009350
APN: 0584-018
- 2513 Broadway St
- 2503 Broadway St
- 2655 Steiner St
- 2500 Steiner St Unit 3
- 2467 Pacific Ave
- 2436 Jackson St Unit 3
- 2800 Pacific Ave
- 2801 Jackson St Unit 103
- 2329 Divisadero St Unit 2
- 2401 Jackson St Unit 3
- 2725 Broadway St
- 2830 Pacific Ave
- 2306 Broadway St
- 2813 Scott St
- 2295 Vallejo St Unit 302
- 2312 Pacific Ave
- 2567 Union St
- 2471 Clay St
- 2440 Clay St Unit 2440
- 2685 California St
