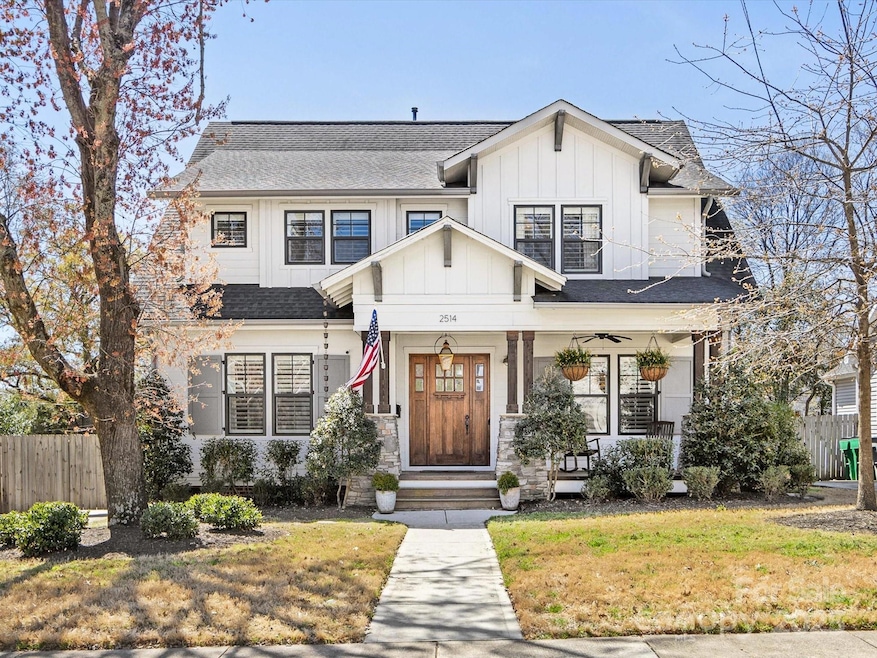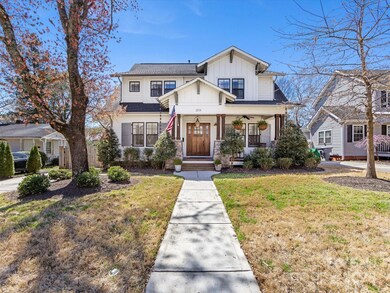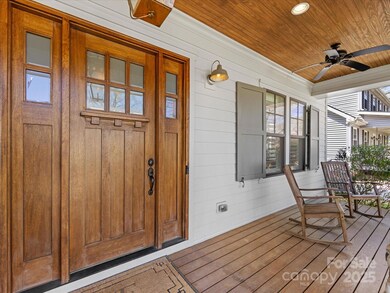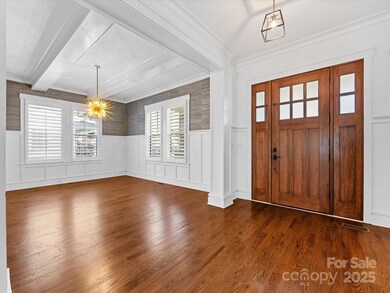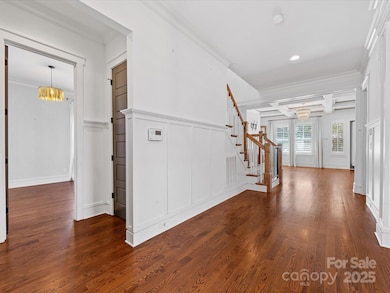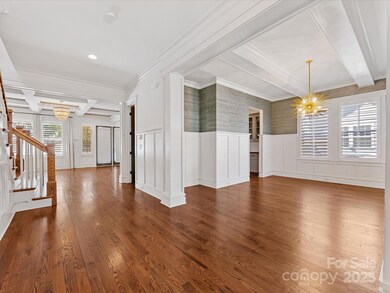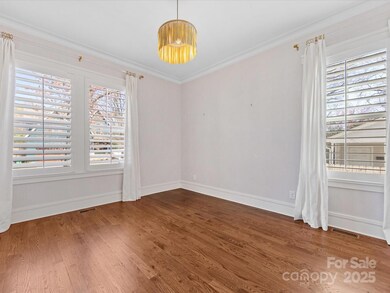
2514 Kingsbury Dr Charlotte, NC 28205
Chantilly NeighborhoodHighlights
- Open Floorplan
- Mud Room
- Double Self-Cleaning Oven
- Deck
- Covered patio or porch
- Built-In Features
About This Home
As of March 2025Sold off market and listed on MLS for comp purposes only.
Last Agent to Sell the Property
COMPASS Brokerage Email: eric.layne@compass.com License #266594

Last Buyer's Agent
Non Member
Canopy Administration
Home Details
Home Type
- Single Family
Est. Annual Taxes
- $8,726
Year Built
- Built in 2017
Lot Details
- Privacy Fence
- Wood Fence
- Back Yard Fenced
- Level Lot
- Irrigation
- Property is zoned N1-C
Home Design
- Hardboard
Interior Spaces
- 2-Story Property
- Open Floorplan
- Built-In Features
- Window Treatments
- Pocket Doors
- Mud Room
- Entrance Foyer
- Living Room with Fireplace
- Crawl Space
- Pull Down Stairs to Attic
- Dryer
Kitchen
- Double Self-Cleaning Oven
- Gas Oven
- Gas Range
- Dishwasher
- Kitchen Island
- Disposal
Bedrooms and Bathrooms
- Split Bedroom Floorplan
- Walk-In Closet
Parking
- Driveway
- Electric Gate
Outdoor Features
- Deck
- Covered patio or porch
- Shed
Utilities
- Multiple cooling system units
- Forced Air Heating and Cooling System
- Vented Exhaust Fan
- Tankless Water Heater
Listing and Financial Details
- Assessor Parcel Number 127-106-14
Community Details
Overview
- Built by Carolina Craftsman
- Chantilly Subdivision
Security
- Card or Code Access
Map
Home Values in the Area
Average Home Value in this Area
Property History
| Date | Event | Price | Change | Sq Ft Price |
|---|---|---|---|---|
| 03/21/2025 03/21/25 | Sold | $1,585,000 | 0.0% | $457 / Sq Ft |
| 02/07/2025 02/07/25 | Pending | -- | -- | -- |
| 02/07/2025 02/07/25 | For Sale | $1,585,000 | +94.5% | $457 / Sq Ft |
| 01/16/2018 01/16/18 | Sold | $815,000 | 0.0% | $243 / Sq Ft |
| 10/26/2017 10/26/17 | Pending | -- | -- | -- |
| 10/20/2017 10/20/17 | For Sale | $815,000 | -- | $243 / Sq Ft |
Tax History
| Year | Tax Paid | Tax Assessment Tax Assessment Total Assessment is a certain percentage of the fair market value that is determined by local assessors to be the total taxable value of land and additions on the property. | Land | Improvement |
|---|---|---|---|---|
| 2023 | $8,726 | $1,132,100 | $410,000 | $722,100 |
| 2022 | $7,715 | $786,500 | $330,000 | $456,500 |
| 2021 | $7,704 | $786,500 | $330,000 | $456,500 |
| 2020 | $7,697 | $786,500 | $330,000 | $456,500 |
| 2019 | $7,681 | $786,500 | $330,000 | $456,500 |
| 2018 | $6,922 | $190,100 | $140,000 | $50,100 |
| 2017 | $2,524 | $190,100 | $140,000 | $50,100 |
| 2016 | $2,514 | $190,100 | $140,000 | $50,100 |
| 2015 | $2,503 | $190,100 | $140,000 | $50,100 |
| 2014 | $2,772 | $0 | $0 | $0 |
Mortgage History
| Date | Status | Loan Amount | Loan Type |
|---|---|---|---|
| Open | $1,030,250 | New Conventional | |
| Closed | $1,030,250 | New Conventional | |
| Previous Owner | $94,500 | New Conventional | |
| Previous Owner | $473,400 | Future Advance Clause Open End Mortgage |
Deed History
| Date | Type | Sale Price | Title Company |
|---|---|---|---|
| Warranty Deed | $1,585,000 | Cardinal Title | |
| Warranty Deed | $1,585,000 | Cardinal Title | |
| Warranty Deed | $815,000 | None Available | |
| Warranty Deed | $280,000 | None Available | |
| Deed | -- | -- |
Similar Homes in Charlotte, NC
Source: Canopy MLS (Canopy Realtor® Association)
MLS Number: 4238521
APN: 127-106-14
- 215 Wyanoke Ave
- 138 Wyanoke Ave
- 2508 Bay St
- 2504 Park Dr Unit 18
- 2321 Kingsbury Dr
- 2508 Park Rose Ln Unit 17
- 2512 Park Dr Unit 16
- 2516 Park Rose Ln Unit 15
- 2520 Park Dr Unit 14
- 2526 Park Rose Ln Unit 13
- 2530 Park Rose Ln Unit 12
- 2534 Park Rose Ln Unit 11
- 2538 Park Rose Ln Unit 10
- 2542 Park Dr Unit 9
- 2608 E 5th St
- 404 N Laurel Ave Unit 28
- 404 N Laurel Ave Unit 18
- 2541 Kenmore Ave
- 2208 Bay St
- 2309 Shenandoah Ave
