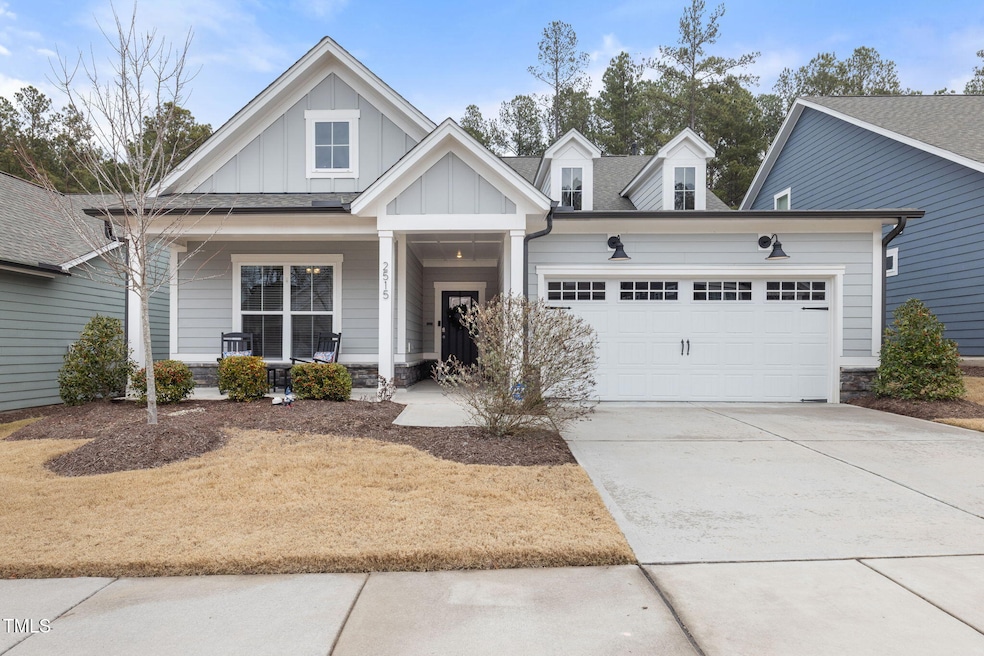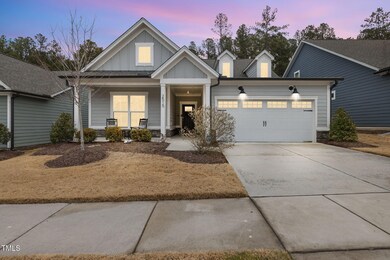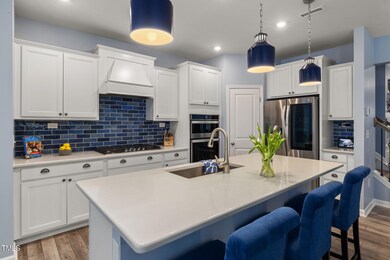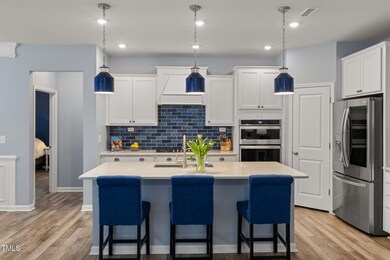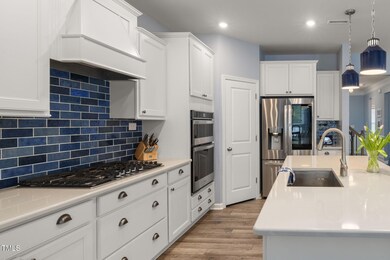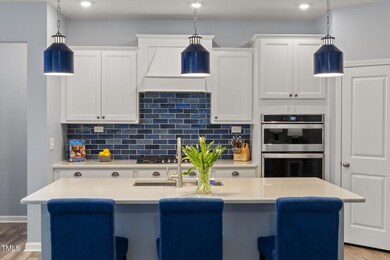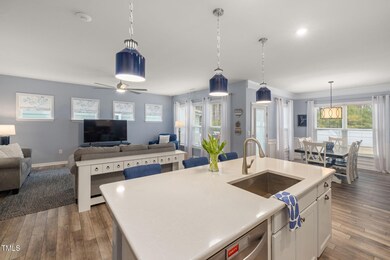
2515 Impulsion Dr New Hill, NC 27562
New Hill NeighborhoodHighlights
- Fitness Center
- View of Trees or Woods
- Craftsman Architecture
- Apex Friendship Middle School Rated A
- Open Floorplan
- Clubhouse
About This Home
As of April 2025Location, location! Welcome home to this inviting 4 bed, 3 bath house on the best cul-de-sac in Woodbury! Yard maintenance INCLUDED in HOA dues: mowing, shrubs, mulch provided. Perfect floor plan offers ranch-style living with everything on the first floor incl owner's bed/bath suite w/ dual vanities; two addtl bedrooms; full bath; designer kitchen w/white cabinetry, gas cooktop, upgraded qtz, tile, light fixtures, SS appliances, walk-in pantry; spacious family room; elegant dining space; lg laundry room; and separate office. 2-car garage w/upgraded lighting. On the second floor, a huge bonus room plus separate bedroom and full bath awaits, ideal for teens, guests, in-law suite or working from home. Sip morning coffee on the large front porch or relax to the sounds of nature on your private back patio. This exceptional home is immaculate, has been lovingly cared for by the original owner and is a GEM! Don't miss the gorgeous wooded view out back, the new vinyl privacy fence, and the convenient location to entrance and amenities. Walk to saltwater pool, clubhouse, playground, basketball, pickleball, more! Just 10 min to downtown Apex, 15 min to Cary!
Home Details
Home Type
- Single Family
Est. Annual Taxes
- $5,522
Year Built
- Built in 2021
Lot Details
- 7,405 Sq Ft Lot
- Cul-De-Sac
- Gated Home
- Vinyl Fence
- Rectangular Lot
- Cleared Lot
- Wooded Lot
- Back Yard Fenced
HOA Fees
Parking
- 2 Car Attached Garage
- Inside Entrance
- Front Facing Garage
- Garage Door Opener
- Private Driveway
- 2 Open Parking Spaces
Property Views
- Woods
- Neighborhood
Home Design
- Craftsman Architecture
- Traditional Architecture
- Cottage
- Bungalow
- Slab Foundation
- Architectural Shingle Roof
- Asphalt Roof
- Stone Veneer
Interior Spaces
- 2,973 Sq Ft Home
- 1-Story Property
- Open Floorplan
- Wired For Data
- Crown Molding
- Smooth Ceilings
- Ceiling Fan
- Recessed Lighting
- Chandelier
- Blinds
- Aluminum Window Frames
- Entrance Foyer
- Living Room
- Combination Kitchen and Dining Room
- Home Office
- Loft
- Storage
Kitchen
- Eat-In Kitchen
- Self-Cleaning Oven
- Gas Cooktop
- Range Hood
- Microwave
- Stainless Steel Appliances
- Kitchen Island
- Quartz Countertops
Flooring
- Carpet
- Ceramic Tile
- Luxury Vinyl Tile
Bedrooms and Bathrooms
- 4 Bedrooms
- Walk-In Closet
- 3 Full Bathrooms
- Primary bathroom on main floor
- Double Vanity
- Separate Shower in Primary Bathroom
- Bathtub with Shower
- Walk-in Shower
Laundry
- Laundry Room
- Laundry on main level
- Washer and Dryer
Attic
- Attic Floors
- Finished Attic
Home Security
- Home Security System
- Smart Locks
- Smart Thermostat
- Fire and Smoke Detector
Outdoor Features
- Saltwater Pool
- Patio
- Front Porch
Location
- Property is near a clubhouse
- Suburban Location
Schools
- Apex Friendship Elementary And Middle School
- Apex Friendship High School
Utilities
- Forced Air Heating and Cooling System
- Floor Furnace
- Natural Gas Connected
- Water Heater
- High Speed Internet
- Cable TV Available
Listing and Financial Details
- Assessor Parcel Number 0710965008
Community Details
Overview
- Association fees include ground maintenance, storm water maintenance
- Associa, Inc. Association, Phone Number (919) 787-9000
- Woodbury Subdivision
- Maintained Community
Amenities
- Clubhouse
Recreation
- Community Basketball Court
- Recreation Facilities
- Community Playground
- Fitness Center
- Community Pool
- Park
- Dog Park
Map
Home Values in the Area
Average Home Value in this Area
Property History
| Date | Event | Price | Change | Sq Ft Price |
|---|---|---|---|---|
| 04/11/2025 04/11/25 | Sold | $695,000 | 0.0% | $234 / Sq Ft |
| 02/20/2025 02/20/25 | Pending | -- | -- | -- |
| 02/18/2025 02/18/25 | Price Changed | $695,000 | -2.8% | $234 / Sq Ft |
| 02/12/2025 02/12/25 | Price Changed | $715,000 | -2.7% | $240 / Sq Ft |
| 02/12/2025 02/12/25 | Price Changed | $735,000 | -2.0% | $247 / Sq Ft |
| 02/06/2025 02/06/25 | Price Changed | $750,000 | -2.0% | $252 / Sq Ft |
| 01/28/2025 01/28/25 | For Sale | $765,000 | -- | $257 / Sq Ft |
Tax History
| Year | Tax Paid | Tax Assessment Tax Assessment Total Assessment is a certain percentage of the fair market value that is determined by local assessors to be the total taxable value of land and additions on the property. | Land | Improvement |
|---|---|---|---|---|
| 2024 | $5,522 | $644,626 | $125,000 | $519,626 |
| 2023 | $5,116 | $464,540 | $70,000 | $394,540 |
| 2022 | $4,802 | $464,540 | $70,000 | $394,540 |
| 2021 | $1,043 | $464,540 | $70,000 | $394,540 |
| 2020 | $55 | $70,000 | $70,000 | $0 |
| 2019 | $715 | $63,000 | $63,000 | $0 |
Mortgage History
| Date | Status | Loan Amount | Loan Type |
|---|---|---|---|
| Open | $556,000 | New Conventional | |
| Closed | $556,000 | New Conventional | |
| Previous Owner | $461,828 | VA |
Deed History
| Date | Type | Sale Price | Title Company |
|---|---|---|---|
| Warranty Deed | $695,000 | None Listed On Document | |
| Warranty Deed | $695,000 | None Listed On Document | |
| Special Warranty Deed | $446,000 | None Available |
Similar Homes in the area
Source: Doorify MLS
MLS Number: 10073224
APN: 0710.02-96-5008-000
- 2454 Englemann Dr Unit 380
- 2456 Englemann Dr Unit 379
- 2458 Englemann Dr Unit 378
- 2461 Englemann Dr
- 2463 Englemann Dr
- 2459 Englemann Dr
- 2471 Englemann Dr
- 2473 Englemann Dr
- 2475 Englemann Dr
- 2465 Englemann Dr Unit 365
- 2469 Englemann Dr Unit 366
- 2477 Englemann Dr Unit 370
- 3262 Ripley River Rd
- 3195 Mission Olive Place
- 3195 Mission Olive Place Unit 352
- 3193 Mission Olive Place
- 3191 Mission Olive Place
- 2426 Englemann Dr Unit Lot 115
- 3177 Mission Olive Place
- 3179 Mission Olive Place
