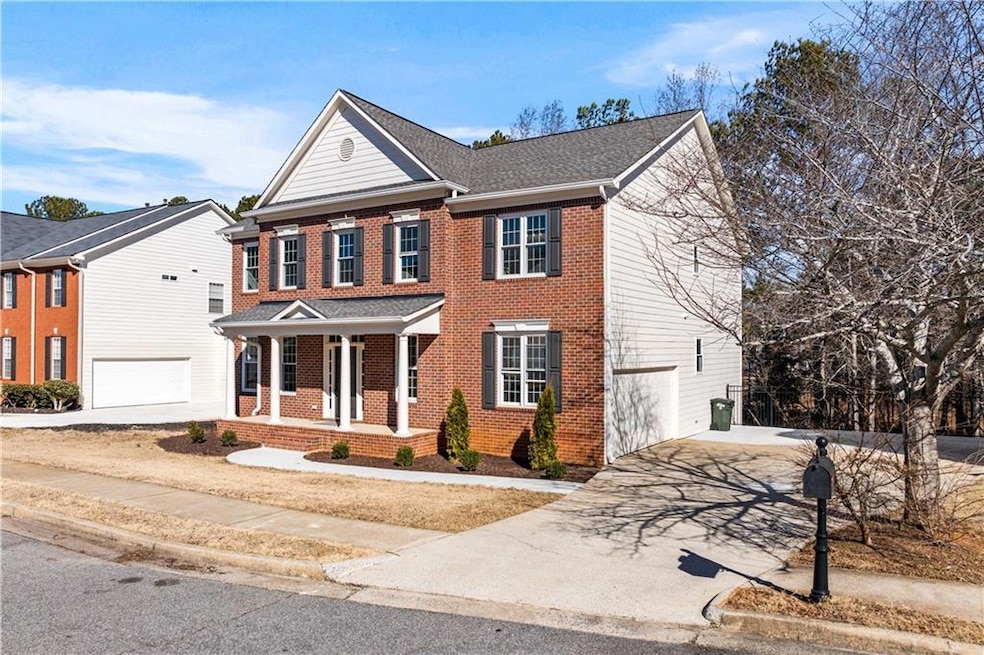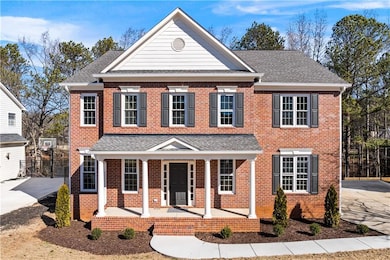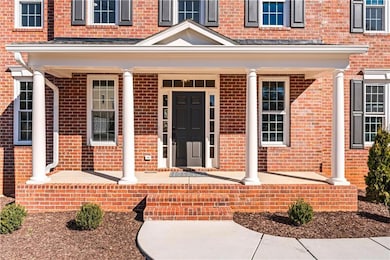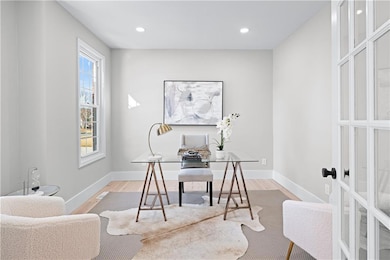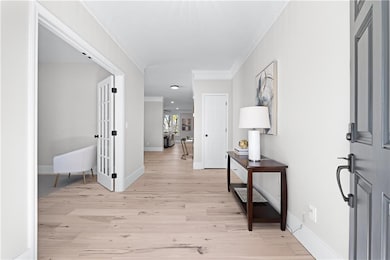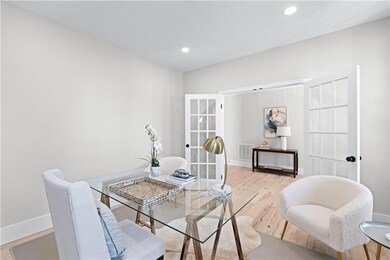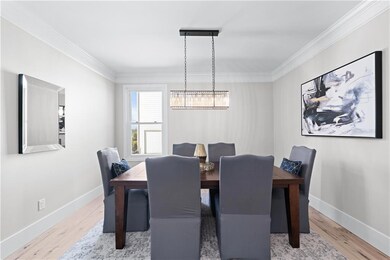Discover the perfect blend of comfort, style, and functionality in this 6-bedroom, 4.5-bathroom home, situated in a highly sought-after school district offering access to excellent educational opportunities. With an impressive 4,979 square feet, this move-in ready home is tailored to meet the demands of modern living. As you step inside, you’ll be welcomed by a spacious and thoughtfully designed main floor featuring stunning hardwood floors throughout. The main level includes a nicely sized office, a separate dining room perfect for hosting family gatherings or formal meals, and a living room with a picturesque view. One of the standout features of this property is the backyard oasis. From the kitchen and living room enjoy breathtaking views of the serene lake. A chef’s dream kitchen is equipped with modern appliances, quartz countertops, a central island, and ample new cabinet space. The decks, spanning from the main level to the bottom level, offer the perfect spot to soak in the tranquil scenery. Upstairs, you’ll find a luxurious master suite that serves as a private retreat. It features a spacious walk-in closet, ample room for relaxation, and a beautifully renovated master bathroom, complete with modern finishes and spa like features. Every detail of this home is designed to blend style and comfort seamlessly. The Upstairs, a versatile loft offers countless possibilities, whether as a playroom, home office, or an additional bedroom. Upstairs, you’ll also find a convenient Jack-and-Jill setup with a beautifully renovated bathroom, as well as a fourth bedroom featuring its own private bathroom. The nicely sized laundry room is also located on this level for added convenience.Before we head to the basement, it’s worth mentioning that the entire house has been freshly painted, giving it a clean and modern look throughout. The fully finished basement elevates this home’s appeal with a spacious living area, a media/movie theater room, and a bedroom. There’s even space that can be customized into a second kitchen or wet bar. From the basement, step outside to a patio that opens to a fenced backyard, perfect for outdoor activities or simply relaxing in your private space. A well-constructed deck on the main level offers stunning pond views, providing a serene setting to enjoy your morning coffee or entertain guests. Located on a quiet cul-de-sac, this home offers both privacy and a peaceful atmosphere. The neighborhood includes a playground and hosts an annual trick-or-treat event, creating a warm and welcoming community. For outdoor enthusiasts, a nearby walking trail leads to the Holly Springs community, which features swimming and tennis facilities. Additional updates include new, high-quality windows that improve energy efficiency and enhance the home's overall curb appeal. The exterior showcases timeless brick detailing, adding to its classic charm. Conveniently located near restaurants, shopping, and banking services, this home combines the best of style, convenience, and functionality. Every detail of this home has been thoughtfully updated, ensuring a perfect blend of comfort and style. Schedule your showing today and make this exceptional property your new home!

