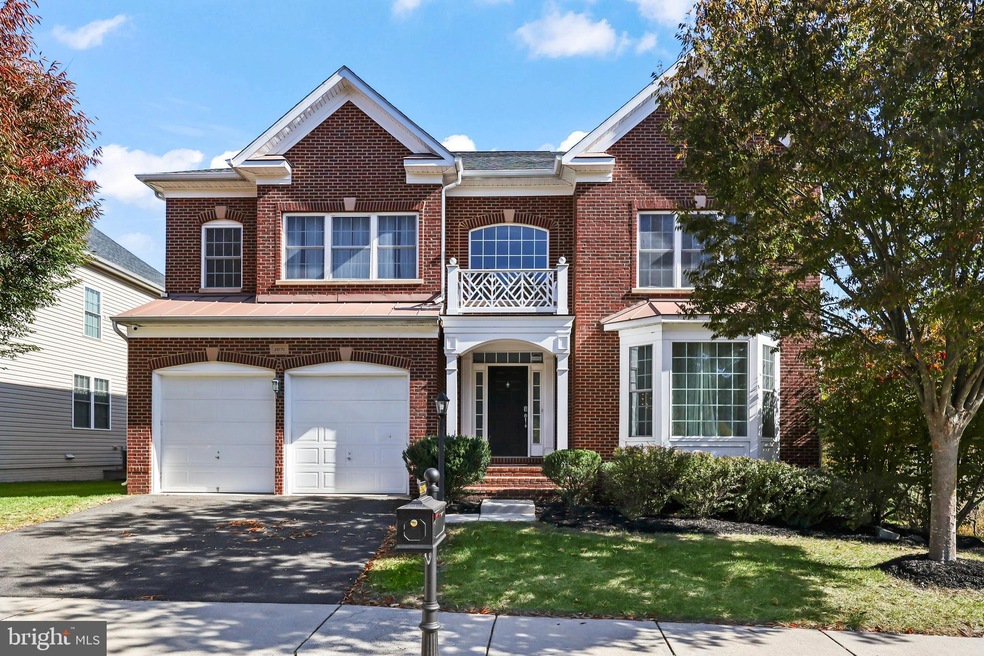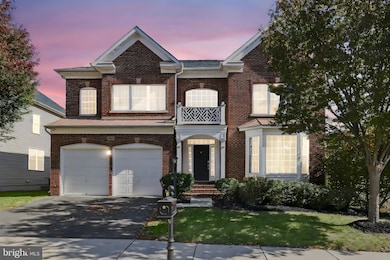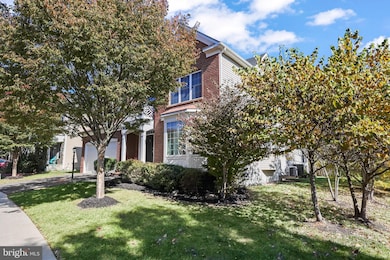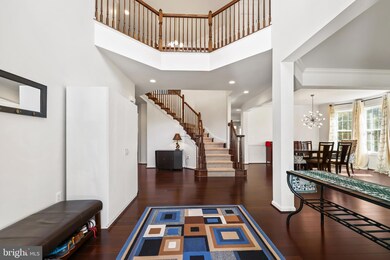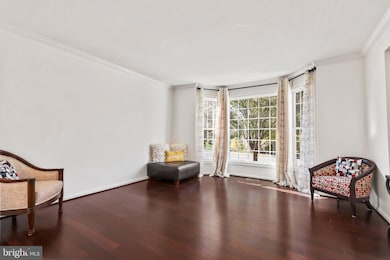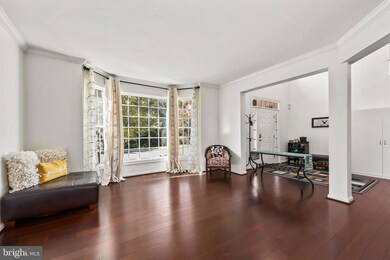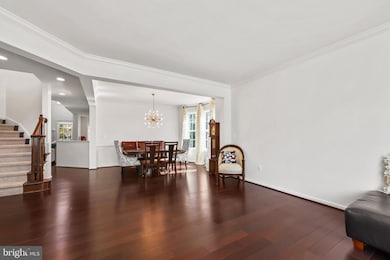
Highlights
- Open Floorplan
- Colonial Architecture
- Deck
- Goshen Post Elementary Rated A
- Clubhouse
- 5-minute walk to Strathshire Dog Park
About This Home
As of November 2024Welcome to 25170 Great Berkhamstead Dr, a stunning former Winchester Homes Prescott model located in the highly sought-after Stratshire Crossing neighborhood! This gorgeous home is packed with luxury upgrades and is truly move-in ready.
As a prior spec model, it features an array of premium touches, including bump-outs, bay windows, recessed lighting, and custom tiling in all bathrooms. The expansive main level boasts an open floor plan, highlighted by a striking two-story family room seamlessly connected to a gourmet kitchen. Perfect for entertaining, the kitchen leads to both a screened-in deck and an open-air deck, ideal for outdoor dining and gatherings.
This versatile home offers convenience with a main-level bedroom and full bathroom—highly desirable in the area. Upstairs, you’ll find a spacious primary suite, two additional bedrooms sharing a bath, and a fourth bedroom with its own private bath. The bright and roomy basement offers additional living space, with a large unfinished area for storage or potential expansion.
Key updates include fresh paint throughout most of the home (2024), a new 3-ton HVAC system (2024), a new sump pump (2023), new carpet in the basement (2022), and a roof replacement (2018).
Situated close to local schools and community amenities, this home is the perfect blend of comfort, style, and functionality. Don't miss out on this opportunity to own a beautifully upgraded home in Aldie!
Last Agent to Sell the Property
Rebecca Haughian
Redfin Corporation License #5011569

Co-Listed By
Allison Taylor
Redfin Corporation License #0225196423
Home Details
Home Type
- Single Family
Est. Annual Taxes
- $8,705
Year Built
- Built in 2010
Lot Details
- 7,405 Sq Ft Lot
- Property is zoned PDH4
HOA Fees
- $121 Monthly HOA Fees
Parking
- 2 Car Direct Access Garage
- 2 Driveway Spaces
- Garage Door Opener
Home Design
- Colonial Architecture
- Brick Exterior Construction
- Permanent Foundation
- Vinyl Siding
Interior Spaces
- Property has 3 Levels
- Open Floorplan
- Ceiling Fan
- Gas Fireplace
- Window Treatments
- Family Room Off Kitchen
- Dining Area
- Attic
Kitchen
- Built-In Oven
- Cooktop
- Built-In Microwave
- Ice Maker
- Dishwasher
- Disposal
Flooring
- Wood
- Carpet
Bedrooms and Bathrooms
- En-Suite Bathroom
- Walk-In Closet
Basement
- Heated Basement
- Walk-Out Basement
- Basement Fills Entire Space Under The House
- Interior Basement Entry
Outdoor Features
- Deck
Schools
- Goshen Post Elementary School
- Mercer Middle School
- John Champe High School
Utilities
- Forced Air Heating and Cooling System
- Humidifier
- Water Treatment System
- Natural Gas Water Heater
- Public Septic
Listing and Financial Details
- Tax Lot 17
- Assessor Parcel Number 248187408000
Community Details
Overview
- Association fees include common area maintenance, management, pool(s), snow removal, trash
- Dulles Farms HOA
- Stratshire Crossing Subdivision
- Property Manager
Amenities
- Common Area
- Clubhouse
Recreation
- Tennis Courts
- Community Basketball Court
- Community Pool
- Dog Park
- Jogging Path
- Bike Trail
Map
Home Values in the Area
Average Home Value in this Area
Property History
| Date | Event | Price | Change | Sq Ft Price |
|---|---|---|---|---|
| 11/27/2024 11/27/24 | Sold | $1,245,000 | 0.0% | $248 / Sq Ft |
| 10/30/2024 10/30/24 | Pending | -- | -- | -- |
| 10/25/2024 10/25/24 | For Sale | $1,245,000 | -- | $248 / Sq Ft |
Tax History
| Year | Tax Paid | Tax Assessment Tax Assessment Total Assessment is a certain percentage of the fair market value that is determined by local assessors to be the total taxable value of land and additions on the property. | Land | Improvement |
|---|---|---|---|---|
| 2024 | $8,706 | $1,006,420 | $272,600 | $733,820 |
| 2023 | $8,902 | $1,017,360 | $272,600 | $744,760 |
| 2022 | $7,761 | $872,070 | $242,600 | $629,470 |
| 2021 | $7,406 | $755,760 | $207,600 | $548,160 |
| 2020 | $7,066 | $682,740 | $197,600 | $485,140 |
| 2019 | $6,924 | $662,570 | $197,600 | $464,970 |
| 2018 | $7,148 | $658,840 | $177,600 | $481,240 |
| 2017 | $6,991 | $621,420 | $177,600 | $443,820 |
| 2016 | $6,787 | $592,790 | $0 | $0 |
| 2015 | $7,285 | $464,290 | $0 | $464,290 |
| 2014 | $7,140 | $440,560 | $0 | $440,560 |
Mortgage History
| Date | Status | Loan Amount | Loan Type |
|---|---|---|---|
| Open | $933,750 | New Conventional | |
| Closed | $933,750 | New Conventional | |
| Previous Owner | $551,700 | Stand Alone Refi Refinance Of Original Loan | |
| Previous Owner | $656,200 | VA | |
| Previous Owner | $643,966 | VA | |
| Previous Owner | $641,694 | VA |
Deed History
| Date | Type | Sale Price | Title Company |
|---|---|---|---|
| Deed | $1,245,000 | First American Title | |
| Deed | $1,245,000 | First American Title | |
| Interfamily Deed Transfer | -- | None Available | |
| Special Warranty Deed | $621,195 | -- |
Similar Homes in Aldie, VA
Source: Bright MLS
MLS Number: VALO2082306
APN: 248-18-7408
- 41537 Ware Ct
- 41524 Hitchin Ct
- 25067 Great Berkhamsted Dr
- 41510 Horse Chestnut Terrace
- 41597 Hoffman Dr
- 25038 Woodland Iris Dr
- 41747 Eloquence Terrace
- 41749 Eloquence Terrace
- 41664 Sweet Madeline Ct
- 24845 Coats Square
- 25327 Patriot Terrace
- 25073 Green Mountain Terrace
- 25065 Green Mountain Terrace
- 41862 Inspiration Terrace
- 24873 Culbertson Terrace
- 24867 Culbertson Terrace
- 25617 Summerall Dr
- 25111 Hummocky Terrace
- 25086 Magnetite Terrace
- 25361 Sweetness Terrace
