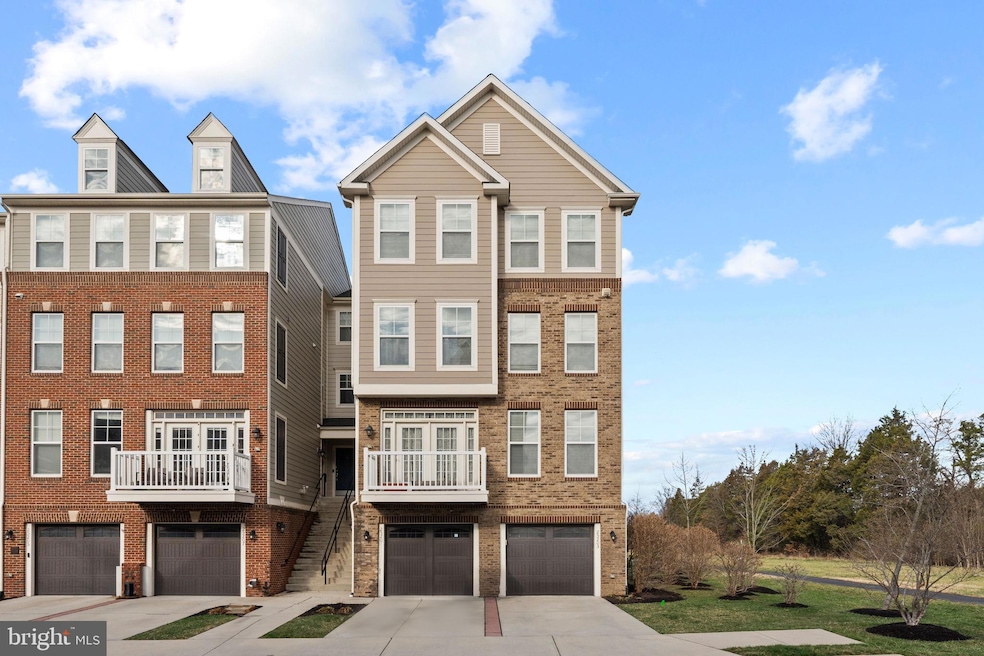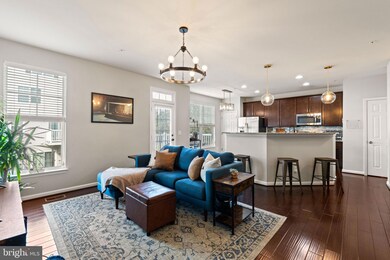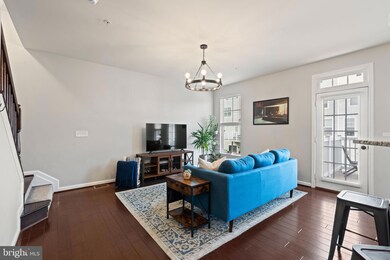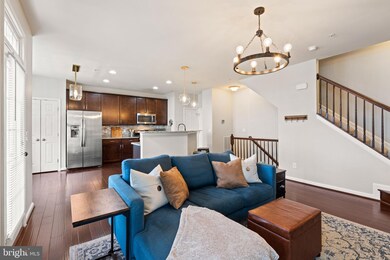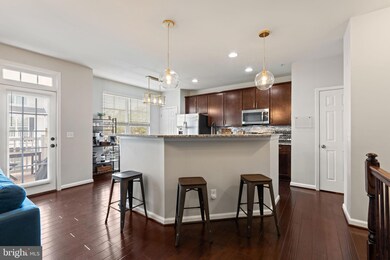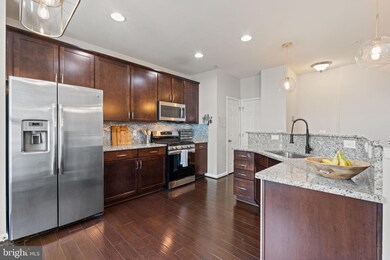
25203 Briargate Terrace Chantilly, VA 20152
Highlights
- Open Floorplan
- Deck
- Wood Flooring
- Cardinal Ridge Elementary School Rated A
- Traditional Architecture
- Community Pool
About This Home
As of April 2025Welcome home! This stunning end unit townhome style condo is the picture of modern elegance, boasting 9’ high ceilings and upgrades on all four levels, plus an indulgent and private primary bedroom suite that spans the entire top level of the home! On the main floor, discover an open floorplan perfect for entertaining friends and family! Inside the gorgeous kitchen you’ll find updated stainless steel appliances (gas range and dishwasher replaced 2023), sleek granite countertops, a tasteful tile backsplash, and a chef’s pull-out faucet. The oversized island bar opens directly into the living room, with gleaming hardwood floors flowing seamlessly from room to room and large windows bathing this welcoming space in natural light. Upstairs on the third floor, two sizable bedrooms both include wide closets and newer plush carpeting (2023), with access to the shared full bathroom in the hall. The private and luxurious primary bedroom can be found on the top level of the home, boasting a stunning tray ceiling, a large custom-designed walk-in closet, and newer lush carpeting under your feet (2023). The sophisticated en suite bathroom features two separate vanities, a soothing corner soaking tub, and step-in shower. For your convenience, the spacious laundry room with newer washing machine and dryer (2021) is located on this level of the home. Downstairs on the lower level of the home, the cozy recreation room offers a great additional living space, with soft carpeted floors and a wet bar that includes a wine fridge. From this level, access your one-car garage, with epoxy floors and fresh paint, and private driveway. Walk-out into your lush, grassy backyard or enjoy grilling and relaxing on your wooden deck (refinished 2023) off of the kitchen this Spring! This home has been meticulously maintained, and major systems like the HVAC and water heater have been serviced every six months for optimal performance. Recent updates include all new toilets (2024), an air purification system (2023), and new, modern fixtures. The active and diverse community of East Gate offers an array of amenities, including an outdoor pool, clubhouse, playground, visitor parking, trails, pet stations, and professional landscaping. Centrally located in the heart of Northern Virginia, your new home is close to everything! Less than one mile to Harris Teeter, Fitness Equation, Chick-Fil-A, and the South Riding Dog Park. Just minutes to Wegmans, Costco, Target, Fair Oaks Mall, South Riding Market, Dulles Town Center, Dulles South Recreation Center, and Dulles Airport. Quick access to the Dulles Metro Station, Route 50, Route 28, Route 66, Braddock Road, and the Dulles Toll Road to easily commute or get around Northern Virginia. Don’t miss out on this opportunity, schedule a private tour of your beautiful new home today!
Townhouse Details
Home Type
- Townhome
Est. Annual Taxes
- $4,354
Year Built
- Built in 2015
HOA Fees
Parking
- 1 Car Attached Garage
- 1 Driveway Space
- Front Facing Garage
- Garage Door Opener
- Parking Lot
Home Design
- Traditional Architecture
- Brick Exterior Construction
- Aluminum Siding
Interior Spaces
- 2,208 Sq Ft Home
- Property has 4 Levels
- Open Floorplan
- Ceiling Fan
- Window Treatments
- Finished Basement
- Walk-Out Basement
Kitchen
- Stove
- Built-In Microwave
- Ice Maker
- Dishwasher
- Disposal
Flooring
- Wood
- Carpet
- Ceramic Tile
Bedrooms and Bathrooms
- 3 Bedrooms
Laundry
- Laundry in unit
- Dryer
- Washer
Schools
- Cardinal Ridge Elementary School
- Mercer Middle School
- John Champe High School
Utilities
- Forced Air Heating and Cooling System
- Natural Gas Water Heater
Additional Features
- Level Entry For Accessibility
- Deck
- Property is in very good condition
Listing and Financial Details
- Assessor Parcel Number 128497759001
Community Details
Overview
- Association fees include common area maintenance, snow removal, pool(s), water, trash
- East Gate Condominium HOA
- East Gate 3 Condominium Community
- East Gate 3 Condominium Subdivision
- Property Manager
Amenities
- Recreation Room
Recreation
- Community Playground
- Community Pool
Pet Policy
- Pets allowed on a case-by-case basis
Map
Home Values in the Area
Average Home Value in this Area
Property History
| Date | Event | Price | Change | Sq Ft Price |
|---|---|---|---|---|
| 04/23/2025 04/23/25 | Sold | $565,000 | +0.9% | $256 / Sq Ft |
| 03/20/2025 03/20/25 | For Sale | $560,000 | +6.7% | $254 / Sq Ft |
| 01/20/2023 01/20/23 | Sold | $525,000 | 0.0% | $238 / Sq Ft |
| 12/19/2022 12/19/22 | Pending | -- | -- | -- |
| 12/09/2022 12/09/22 | For Sale | $525,000 | +25.0% | $238 / Sq Ft |
| 08/16/2019 08/16/19 | Sold | $420,000 | -1.2% | $190 / Sq Ft |
| 07/23/2019 07/23/19 | Pending | -- | -- | -- |
| 07/05/2019 07/05/19 | For Sale | $425,000 | +1.2% | $192 / Sq Ft |
| 06/29/2019 06/29/19 | Off Market | $420,000 | -- | -- |
| 06/27/2019 06/27/19 | For Sale | $425,000 | -- | $192 / Sq Ft |
Tax History
| Year | Tax Paid | Tax Assessment Tax Assessment Total Assessment is a certain percentage of the fair market value that is determined by local assessors to be the total taxable value of land and additions on the property. | Land | Improvement |
|---|---|---|---|---|
| 2024 | $4,355 | $503,430 | $140,000 | $363,430 |
| 2023 | $4,461 | $509,780 | $130,000 | $379,780 |
| 2022 | $4,065 | $456,780 | $130,000 | $326,780 |
| 2021 | $4,009 | $409,120 | $100,000 | $309,120 |
| 2020 | $4,097 | $395,870 | $100,000 | $295,870 |
| 2019 | $4,080 | $390,420 | $110,000 | $280,420 |
| 2018 | $4,236 | $390,420 | $110,000 | $280,420 |
| 2017 | $4,268 | $379,380 | $110,000 | $269,380 |
| 2016 | $4,293 | $374,960 | $0 | $0 |
Mortgage History
| Date | Status | Loan Amount | Loan Type |
|---|---|---|---|
| Open | $509,250 | New Conventional | |
| Previous Owner | $399,000 | New Conventional | |
| Previous Owner | $105,462 | Stand Alone Second | |
| Previous Owner | $387,835 | FHA |
Deed History
| Date | Type | Sale Price | Title Company |
|---|---|---|---|
| Deed | $525,000 | Universal Title | |
| Warranty Deed | $420,000 | Elm Title Llc | |
| Deed | -- | None Available | |
| Special Warranty Deed | $394,990 | -- |
Similar Homes in Chantilly, VA
Source: Bright MLS
MLS Number: VALO2091604
APN: 128-49-7759-001
- 25206 Briargate Terrace
- 43477 Town Gate Square
- 25212 Split Creek Terrace
- 43373 Town Gate Square
- 25448 Stallion Branch Terrace
- 43623 White Cap Terrace
- 25539 Taylor Crescent Dr
- 43595 Aldie Mill Ct
- 25423 Morse Dr
- 43613 Casters Pond Ct
- 25530 Heyer Square
- 43453 Bettys Farm Dr
- 25379 Bryson Dr
- 42989 Beachall St
- 25362 Ashbury Dr
- 0 John Mosby Hwy Unit VALO2086330
- 43965 Eastgate View Dr
- 25782 Mayville Ct
- 42796 Nations St
- 25670 S Village Dr
