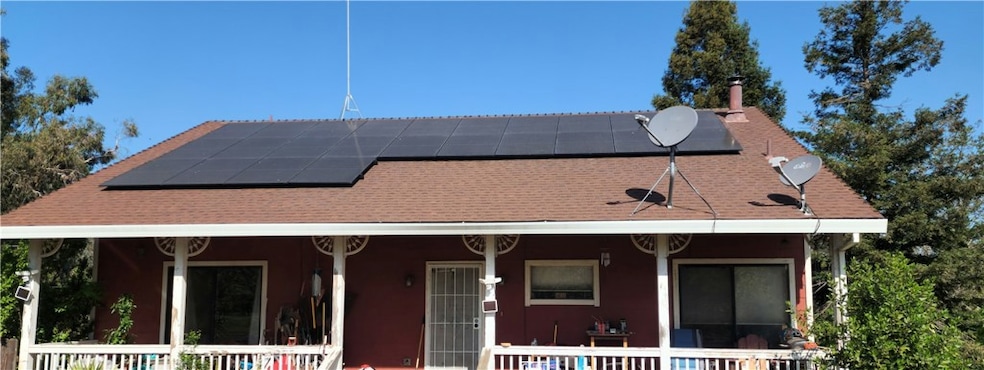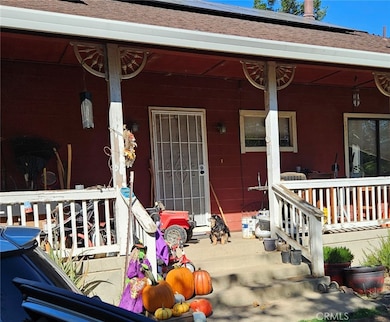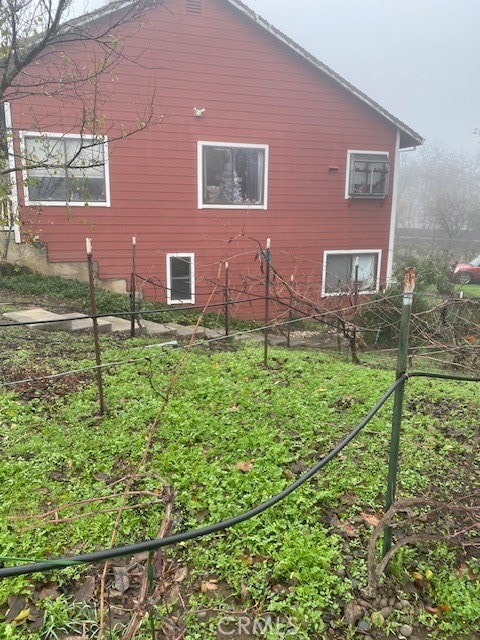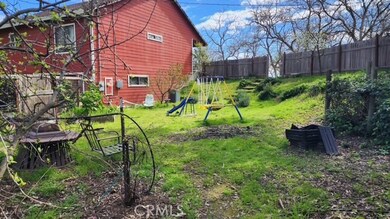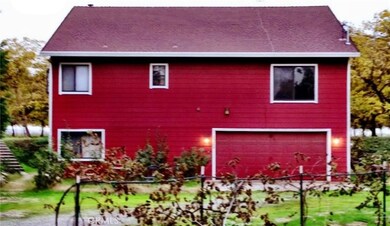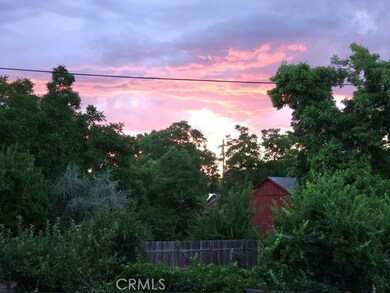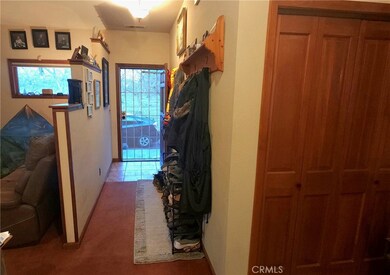
25205 5th Ave Los Molinos, CA 96055
Estimated payment $3,242/month
Highlights
- Primary Bedroom Suite
- Updated Kitchen
- Hydromassage or Jetted Bathtub
- Pond View
- Open Floorplan
- High Ceiling
About This Home
This charming 3-bedroom, 2-bath ranch-style home on 3.66 acres is nestled in the middle of a peaceful walnut orchard that is truely a gardener’s paradise. The lush yard features 10 varieties of fruit trees, olive trees, grapevines, roses, and an herb garden, all supported by a convenient drip irrigation system. Additional highlights include a spacious fenced yard, a chicken coop, solar panels, and a new central A/C & heating unit. Inside, the open floor plan showcases cohesive wood finishes, creating a warm and inviting atmosphere. The living room features an energy-efficient wood-burning stove, a built-in entertainment area, and a hutch. The guest bedrooms boast walk-in closets with elegant pocket doors and stunning tile flooring. The spacious primary suite includes bamboo flooring, a large built-in wardrobe, a walk-in closet, and a beautifully remodeled en suite bathroom with a tiled walk-in shower. The well-appointed kitchen offers ample counter space, a breakfast bar, a garden window, and a new double oven and dishwasher, along with abundant cabinet storage. A true walk-in pantry adds extra convenience, as does the first-floor indoor laundry room both with large pocket doors just off the kitchen. The guest bathroom features a relaxing jacuzzi tub, perfect for unwinding after a long day. Enjoy breathtaking sunsets and starry nights in this tranquil country retreat. Don’t miss the chance to make this idyllic property your own!
Listing Agent
Coldwell Banker C&C Properties Brokerage Phone: 916-549-4258 License #02014854

Home Details
Home Type
- Single Family
Est. Annual Taxes
- $2,064
Year Built
- Built in 1996
Lot Details
- 3.66 Acre Lot
- Rural Setting
- Lot Has A Rolling Slope
- ,047130039000
- Property is zoned EA
Parking
- 2 Car Attached Garage
Property Views
- Pond
- Pasture
- Orchard Views
- Mountain
- Hills
Interior Spaces
- 2,478 Sq Ft Home
- 2-Story Property
- Open Floorplan
- High Ceiling
- Entryway
- Family Room
- Living Room with Fireplace
Kitchen
- Country Kitchen
- Updated Kitchen
- Butlers Pantry
- Double Oven
- Dishwasher
Flooring
- Carpet
- Tile
Bedrooms and Bathrooms
- 3 Bedrooms | 2 Main Level Bedrooms
- Primary Bedroom Suite
- Walk-In Closet
- Remodeled Bathroom
- 2 Full Bathrooms
- Hydromassage or Jetted Bathtub
- Linen Closet In Bathroom
Laundry
- Laundry Room
- Laundry on upper level
- 220 Volts In Laundry
Outdoor Features
- Patio
- Porch
Utilities
- Central Heating and Cooling System
- Well
- Septic Type Unknown
- Phone Available
- Cable TV Available
Additional Features
- Accessible Parking
- Solar Heating System
Community Details
- No Home Owners Association
- Foothills
- Mountainous Community
Listing and Financial Details
- Legal Lot and Block 4 / 18
- Assessor Parcel Number 047130033000
Map
Home Values in the Area
Average Home Value in this Area
Tax History
| Year | Tax Paid | Tax Assessment Tax Assessment Total Assessment is a certain percentage of the fair market value that is determined by local assessors to be the total taxable value of land and additions on the property. | Land | Improvement |
|---|---|---|---|---|
| 2023 | $2,064 | $198,718 | $41,421 | $157,297 |
| 2022 | $2,005 | $194,822 | $40,609 | $154,213 |
| 2021 | $1,970 | $191,003 | $39,813 | $151,190 |
| 2020 | $1,970 | $189,045 | $39,405 | $149,640 |
| 2019 | $1,963 | $185,339 | $38,633 | $146,706 |
| 2018 | $1,872 | $181,706 | $37,876 | $143,830 |
| 2017 | $1,889 | $178,144 | $37,134 | $141,010 |
| 2016 | $1,764 | $174,652 | $36,406 | $138,246 |
| 2015 | -- | $172,030 | $35,860 | $136,170 |
| 2014 | $1,712 | $168,661 | $35,158 | $133,503 |
Property History
| Date | Event | Price | Change | Sq Ft Price |
|---|---|---|---|---|
| 04/22/2025 04/22/25 | For Sale | $550,000 | +175.1% | $222 / Sq Ft |
| 11/16/2012 11/16/12 | Sold | $199,900 | 0.0% | $104 / Sq Ft |
| 09/24/2012 09/24/12 | Pending | -- | -- | -- |
| 09/13/2012 09/13/12 | Price Changed | $199,900 | -5.9% | $104 / Sq Ft |
| 08/03/2012 08/03/12 | Price Changed | $212,500 | -5.6% | $110 / Sq Ft |
| 07/18/2012 07/18/12 | For Sale | $225,000 | -- | $117 / Sq Ft |
Deed History
| Date | Type | Sale Price | Title Company |
|---|---|---|---|
| Grant Deed | $200,000 | Bidwell Title & Escrow Compa | |
| Grant Deed | $179,000 | Fidelity Natl Title Co Of Ca | |
| Trustee Deed | $136,676 | Accommodation | |
| Interfamily Deed Transfer | -- | None Available | |
| Grant Deed | $380,000 | Placer Title Company |
Mortgage History
| Date | Status | Loan Amount | Loan Type |
|---|---|---|---|
| Open | $10,191 | Negative Amortization | |
| Open | $203,979 | Unknown | |
| Previous Owner | $161,010 | New Conventional | |
| Previous Owner | $285,000 | Fannie Mae Freddie Mac |
Similar Homes in Los Molinos, CA
Source: California Regional Multiple Listing Service (CRMLS)
MLS Number: SN25088007
APN: 047-130-033-000
- 24850 5th Ave
- 25215 2nd Ave
- 25285 2nd Ave
- 25001 Brook St
- 000 Wilson St
- 0 Wilson St
- 25040 63rd Ave
- 8560 Sherwood Blvd
- 0 Cee Jay Rd Unit SN25089113
- 0 State Hwy 99e Unit SN21046488
- 25099 Butler St
- 8510 Josie St
- 8124 Carlee Ct
- 8255 Unit 33
- 10735 Shasta Blvd
- 25195 Skeet St
- 8220 Buena Vista Ave
- 8220 Marek Rd
- 10585 Bryne Ave
- 10675 Bryne Ave Unit 17
