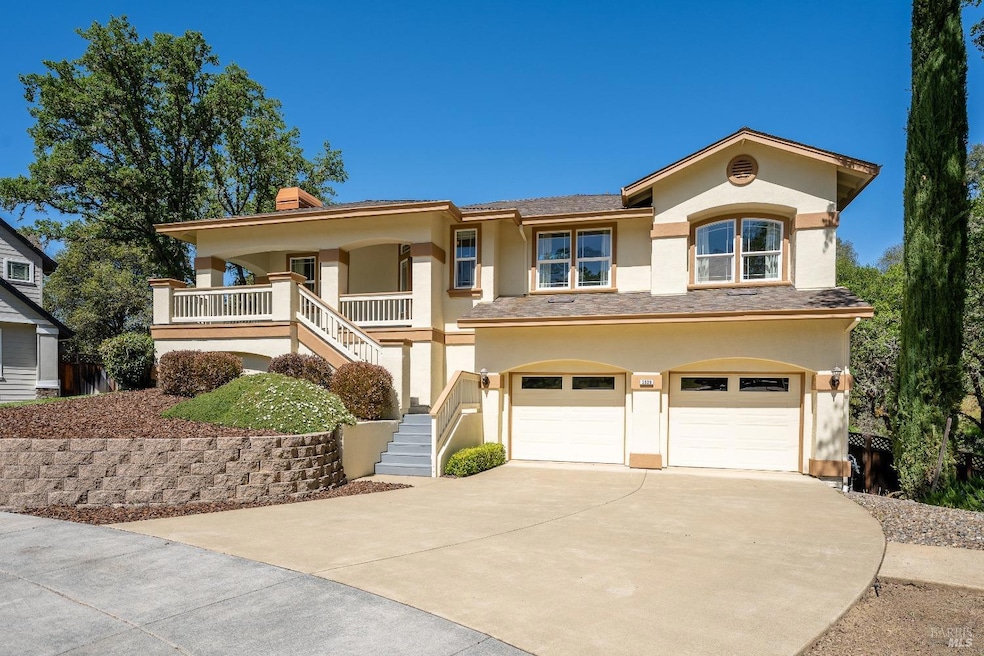
Highlights
- View of Trees or Woods
- Living Room with Fireplace
- Bonus Room
- Deck
- Main Floor Primary Bedroom
- Breakfast Area or Nook
About This Home
As of January 2025Upper Vichy Springs home located on a quiet cul-de-sac. This 2,300 sf, 3 bedroom, 2 bath home features an open floor plan with formal living/dining room and combined kitchen and family area. Both of these spaces have fireplaces. The kitchen is bright with light wood cabinets, white tile counters, and white appliances for a clean, minimalist look. The large primary bedroom features deck access and walk-in closet accompanied by a beautifully tiled bathroom with double vanities, soaking tub, and glass shower. This former model home also features 9-foot ceilings, custom accents, and a fully finished bonus room offering flexibility as a 4th bedroom, home office, personal gym, or hobby room. The home has a deep garage and expansive sub-area both offering abundant storage. Nestled in a spectacular backdrop of foothills and open spaces and surrounded by beautiful Oak trees and mountain views, this 1-acre property is a perfect blend of rural serenity and urban sophistication.
Home Details
Home Type
- Single Family
Est. Annual Taxes
- $9,070
Year Built
- Built in 2008
Lot Details
- 0.92 Acre Lot
- South Facing Home
- Wood Fence
- Back Yard Fenced
- Wire Fence
- Landscaped
- Low Maintenance Yard
- Property is zoned SR-PD
HOA Fees
- $45 Monthly HOA Fees
Parking
- 2 Car Direct Access Garage
- 2 Open Parking Spaces
- Front Facing Garage
- Garage Door Opener
Property Views
- Woods
- Hills
Home Design
- Side-by-Side
- Concrete Foundation
- Frame Construction
- Floor Insulation
- Shingle Roof
- Composition Roof
- Stucco
Interior Spaces
- 2,307 Sq Ft Home
- 2-Story Property
- Gas Log Fireplace
- Family Room Off Kitchen
- Living Room with Fireplace
- 2 Fireplaces
- Combination Dining and Living Room
- Bonus Room
Kitchen
- Breakfast Area or Nook
- Kitchen Island
- Ceramic Countertops
Flooring
- Carpet
- Tile
Bedrooms and Bathrooms
- 3 Bedrooms
- Primary Bedroom on Main
- Walk-In Closet
- Bathroom on Main Level
- 2 Full Bathrooms
- Tile Bathroom Countertop
- Dual Sinks
- Bathtub with Shower
Laundry
- Laundry Room
- Gas Dryer Hookup
Home Security
- Prewired Security
- Carbon Monoxide Detectors
- Fire and Smoke Detector
Outdoor Features
- Deck
- Patio
- Front Porch
Utilities
- Central Heating and Cooling System
- Heating System Uses Gas
- Underground Utilities
- Natural Gas Connected
- Internet Available
- Cable TV Available
Listing and Financial Details
- Assessor Parcel Number 178-260-09-00
Community Details
Overview
- Association fees include common areas
- Vichy Springs Unit 2 Association, Phone Number (707) 285-0600
- Vichy Springs Subdivision
Recreation
- Trails
Map
Home Values in the Area
Average Home Value in this Area
Property History
| Date | Event | Price | Change | Sq Ft Price |
|---|---|---|---|---|
| 01/30/2025 01/30/25 | Sold | $700,000 | -3.4% | $303 / Sq Ft |
| 09/06/2024 09/06/24 | Price Changed | $724,900 | -2.0% | $314 / Sq Ft |
| 08/15/2024 08/15/24 | Price Changed | $739,900 | -1.3% | $321 / Sq Ft |
| 07/19/2024 07/19/24 | For Sale | $750,000 | +3.4% | $325 / Sq Ft |
| 05/10/2022 05/10/22 | Sold | $725,000 | -3.3% | $314 / Sq Ft |
| 04/08/2022 04/08/22 | For Sale | $749,500 | -- | $325 / Sq Ft |
Tax History
| Year | Tax Paid | Tax Assessment Tax Assessment Total Assessment is a certain percentage of the fair market value that is determined by local assessors to be the total taxable value of land and additions on the property. | Land | Improvement |
|---|---|---|---|---|
| 2023 | $9,070 | $739,500 | $158,100 | $581,400 |
| 2022 | $6,838 | $568,869 | $169,881 | $398,988 |
| 2021 | $6,874 | $557,715 | $166,550 | $391,165 |
| 2020 | $6,777 | $551,984 | $164,842 | $387,142 |
| 2019 | $6,403 | $541,164 | $161,610 | $379,554 |
| 2018 | $6,248 | $530,555 | $158,442 | $372,113 |
| 2017 | $6,149 | $520,153 | $155,336 | $364,817 |
| 2016 | $5,969 | $509,956 | $152,291 | $357,665 |
| 2015 | $5,922 | $502,300 | $150,004 | $352,296 |
| 2014 | $5,788 | $492,465 | $147,067 | $345,398 |
Mortgage History
| Date | Status | Loan Amount | Loan Type |
|---|---|---|---|
| Previous Owner | $210,000 | New Conventional | |
| Previous Owner | $325,000 | New Conventional | |
| Previous Owner | $55,000,000 | Construction |
Deed History
| Date | Type | Sale Price | Title Company |
|---|---|---|---|
| Grant Deed | $700,000 | Redwood Empire Title | |
| Grant Deed | $469,000 | Fidelity National Title Co | |
| Grant Deed | -- | Fidelity Natl Title Co Of Ca |
Similar Homes in Ukiah, CA
Source: Bay Area Real Estate Information Services (BAREIS)
MLS Number: 324056751
APN: 178-260-09-00
- 2521 Bartlett Ct
- 471 Tehuacan Rd
- 360 Tehuacan Rd
- 2408 Celestin Ct
- 2404 Celestin Ct
- 1941 Ridge Rd
- 201 Watson Rd
- 3003 Deerwood Dr
- 1900 Sanford Ranch Rd
- 3215 Deerwood Dr
- 750 Watson Rd
- 1701 Hickory Ct
- 1551 Glenwood Dr
- 1595 Crane Terrace
- 1320 Sanford Ranch Rd
- 700 Ford Rd
- 2036 West St
- 3300 Mill Creek Rd
- 370 El Rio Ct
- 700 E Gobbi St Unit 73
