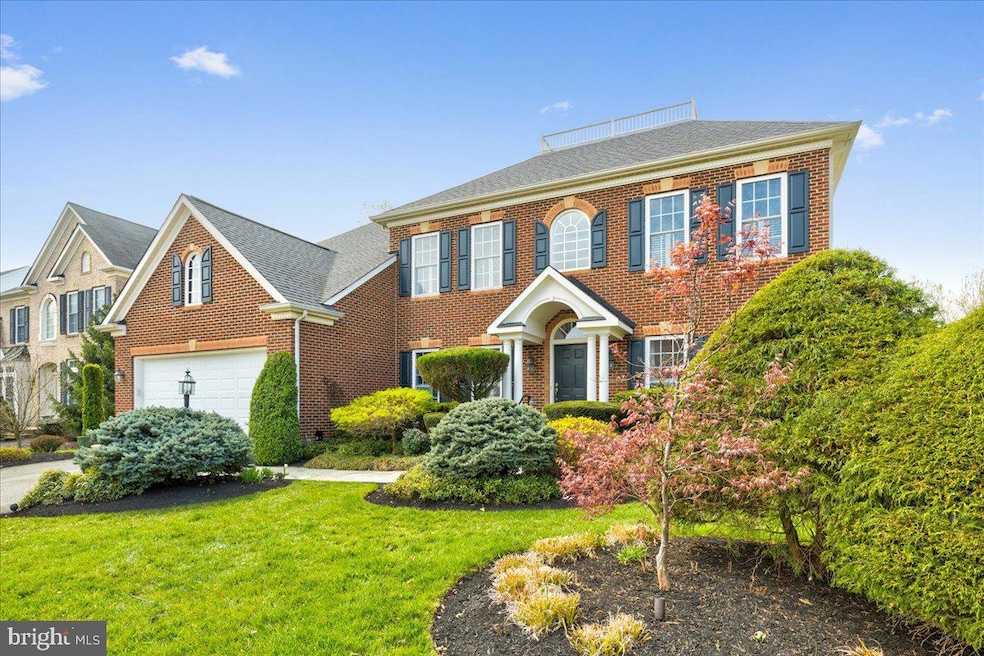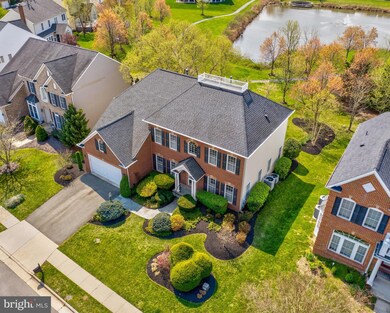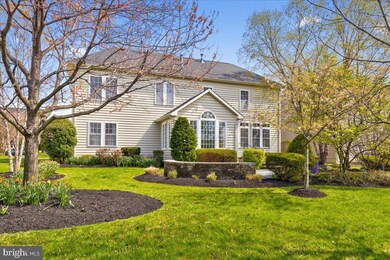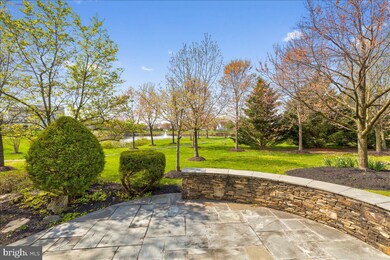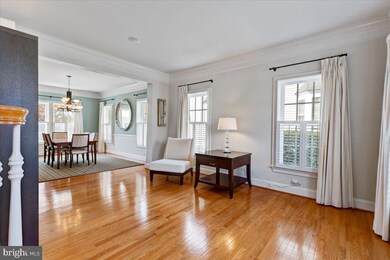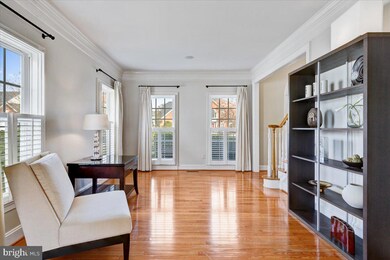
Highlights
- Fitness Center
- Home Theater
- Scenic Views
- Pinebrook Elementary School Rated A
- Eat-In Gourmet Kitchen
- Open Floorplan
About This Home
As of May 2023The private lot you've been waiting for, welcome to this beautiful Kirkpatrick Farms home backing to scenic common area! The professionally designed front landscaping with flagstone walkway and accent lighting leads you to a charming covered front porch. Once inside, the 2-story foyer with loads of natural light showcase the hardwood floors on the main level. You'll immediately be drawn to the library/office with walls of built-ins and again plenty of natural sunlight! The adjoining living room and formal dining room has crown molding detail and views to the beautiful landscaped backyard and green space. The spacious kitchen offers endless granite countertops, oak cabinets, island, pantry, recessed lights, built-in microwave and double wall ovens. The eat-in area leads to a cathedral ceiling sunroom with bar counter seating, walls of windows and French doors, all with outstanding views from all sides to the backyard; landscaped with flagstone stairs, patio, and sitting wall surrounded by gardens designed for year round enjoyment. Inside, the generous family room highlights the gas fireplace with stone surround and mantle, perfect for gatherings or relaxing family time. A hallway to access the 2-car garage, half bath and laundry room with closet complete this level. The upper level offers 4 bedrooms and 2 full baths starting with the primary suite...enter the lovely SPACIOUS sitting room and bedroom with French doors, 2-sided gas fireplace, trey ceiling and 2 walk-in closets. The primary bathroom offers separate dual vanities, soaking tub, shower stall, trey ceiling and water closet. And perfect for entertaining, the finished lower level greets you with a gorgeous wet bar with cabinets, countertops, sink and bar seating. An open recreational room flows to an adjacent sizable theater space (with large theater screen) for movie watching or entertaining. 2 large storage areas complete this level, one with rough-in for future full bath and space to add another room of your choosing). New roof 2019, water heater 2018, HVAC 2015. Enjoy the neighborhood amenities and great location Kirkpatrick Farms has to offer!
Home Details
Home Type
- Single Family
Est. Annual Taxes
- $7,586
Year Built
- Built in 2004
Lot Details
- 8,712 Sq Ft Lot
- Backs To Open Common Area
- Landscaped
- Extensive Hardscape
- No Through Street
- Private Lot
- Property is in very good condition
- Property is zoned PDH4
HOA Fees
- $96 Monthly HOA Fees
Parking
- 2 Car Attached Garage
- 2 Driveway Spaces
- Front Facing Garage
- Garage Door Opener
Home Design
- Colonial Architecture
- Slab Foundation
- Vinyl Siding
- Masonry
Interior Spaces
- Property has 3 Levels
- Open Floorplan
- Wet Bar
- Built-In Features
- Bar
- Chair Railings
- Crown Molding
- Tray Ceiling
- Cathedral Ceiling
- Ceiling Fan
- Recessed Lighting
- 2 Fireplaces
- Double Sided Fireplace
- Fireplace With Glass Doors
- Fireplace Mantel
- Gas Fireplace
- Double Pane Windows
- Double Hung Windows
- Window Screens
- Family Room
- Living Room
- Formal Dining Room
- Home Theater
- Den
- Recreation Room
- Sun or Florida Room
- Storage Room
- Utility Room
- Scenic Vista Views
- Attic
Kitchen
- Eat-In Gourmet Kitchen
- Breakfast Room
- Built-In Double Oven
- Cooktop
- Built-In Microwave
- Ice Maker
- Dishwasher
- Kitchen Island
- Upgraded Countertops
- Disposal
Flooring
- Wood
- Carpet
- Ceramic Tile
Bedrooms and Bathrooms
- 4 Bedrooms
- En-Suite Primary Bedroom
- En-Suite Bathroom
- Walk-In Closet
- Soaking Tub
- Walk-in Shower
Laundry
- Laundry Room
- Laundry on main level
- Dryer
- Washer
Partially Finished Basement
- Basement Fills Entire Space Under The House
- Connecting Stairway
- Sump Pump
Outdoor Features
- Patio
- Exterior Lighting
Schools
- Pinebrook Elementary School
- Willard Middle School
- Lightridge High School
Utilities
- Forced Air Heating and Cooling System
- Air Source Heat Pump
- Vented Exhaust Fan
- Natural Gas Water Heater
Listing and Financial Details
- Tax Lot B-22
- Assessor Parcel Number 206370773000
Community Details
Overview
- Association fees include common area maintenance, management, pool(s), snow removal, trash
- Kirkpatrick Farms Community Association
- Built by NVR Inc
- Kirkpatrick Farms Subdivision, Brandenburg Floorplan
- Property Manager
Amenities
- Picnic Area
- Common Area
- Clubhouse
- Party Room
Recreation
- Tennis Courts
- Community Basketball Court
- Community Playground
- Fitness Center
- Community Pool
- Jogging Path
Map
Home Values in the Area
Average Home Value in this Area
Property History
| Date | Event | Price | Change | Sq Ft Price |
|---|---|---|---|---|
| 05/10/2023 05/10/23 | Sold | $936,000 | +5.2% | $212 / Sq Ft |
| 04/16/2023 04/16/23 | Pending | -- | -- | -- |
| 04/13/2023 04/13/23 | For Sale | $890,000 | -- | $201 / Sq Ft |
Tax History
| Year | Tax Paid | Tax Assessment Tax Assessment Total Assessment is a certain percentage of the fair market value that is determined by local assessors to be the total taxable value of land and additions on the property. | Land | Improvement |
|---|---|---|---|---|
| 2024 | $8,265 | $955,460 | $273,500 | $681,960 |
| 2023 | $7,459 | $852,430 | $273,500 | $578,930 |
| 2022 | $7,191 | $808,020 | $243,500 | $564,520 |
| 2021 | $6,591 | $672,530 | $218,500 | $454,030 |
| 2020 | $6,349 | $613,430 | $198,500 | $414,930 |
| 2019 | $6,215 | $594,780 | $198,500 | $396,280 |
| 2018 | $6,147 | $566,520 | $178,500 | $388,020 |
| 2017 | $6,230 | $553,770 | $178,500 | $375,270 |
| 2016 | $6,343 | $554,000 | $0 | $0 |
| 2015 | $6,325 | $378,790 | $0 | $378,790 |
| 2014 | $6,198 | $358,100 | $0 | $358,100 |
Mortgage History
| Date | Status | Loan Amount | Loan Type |
|---|---|---|---|
| Open | $748,000 | New Conventional | |
| Previous Owner | $272,100 | Adjustable Rate Mortgage/ARM | |
| Previous Owner | $292,100 | Adjustable Rate Mortgage/ARM | |
| Previous Owner | $256,125 | New Conventional | |
| Previous Owner | $287,000 | New Conventional |
Deed History
| Date | Type | Sale Price | Title Company |
|---|---|---|---|
| Deed | $936,000 | Jdm Title | |
| Deed | $596,000 | -- | |
| Deed | $107,625 | -- |
Similar Homes in the area
Source: Bright MLS
MLS Number: VALO2046334
APN: 206-37-0773
- 42026 Cherish Ct
- 25361 Sweetness Terrace
- 41862 Inspiration Terrace
- 42076 Byrnes View Terrace
- 41919 Poplar Meadow Terrace
- 25500 Oak Medley Terrace
- 25160 Fluvial Terrace
- 42038 Angel Arch Terrace
- 41932 Hickory Meadow Terrace
- 41930 Hickory Meadow Terrace
- 41936 Hickory Meadow Terrace
- 41901 Hogan Forest Terrace
- 41903 Hogan Forest Terrace
- 41897 Hogan Forest Terrace
- 41940 Hickory Meadow Terrace
- 25629 Red Cherry Dr
- 25652 Red Cherry Dr
- 42173 Berrier Farms Terrace
- 42180 Berrier Farms Terrace
- 25561 Royal Hunter Dr
