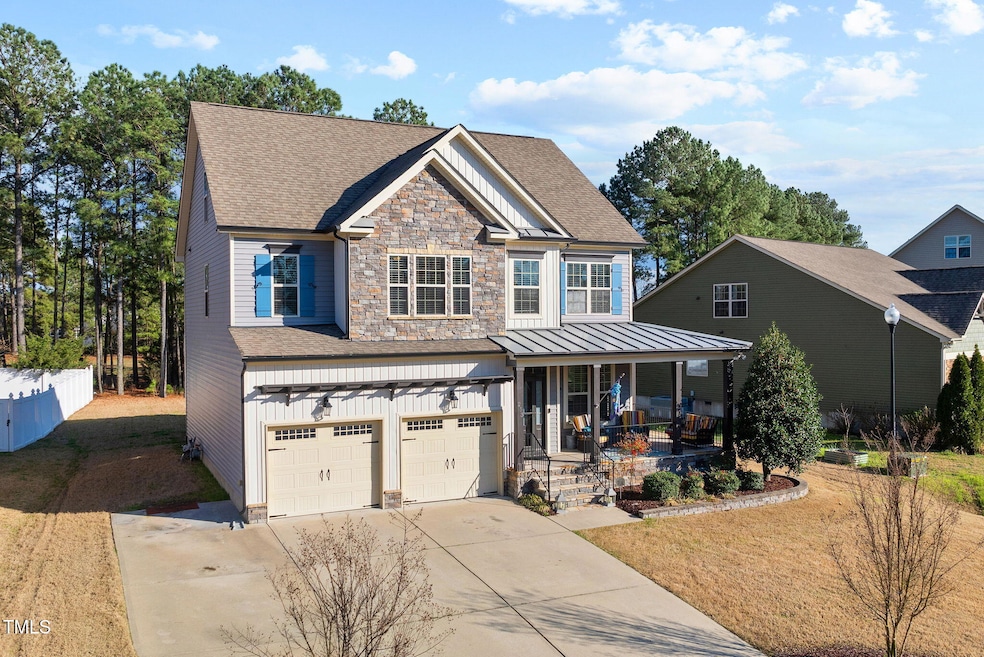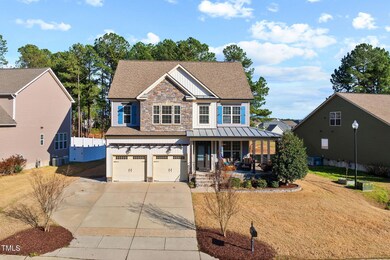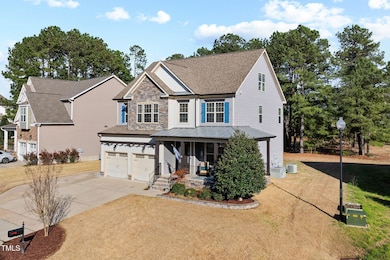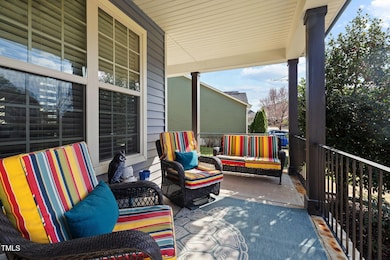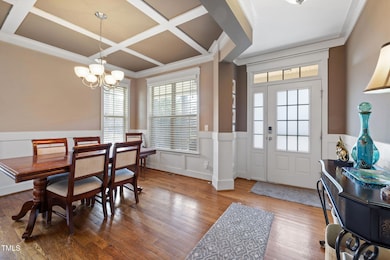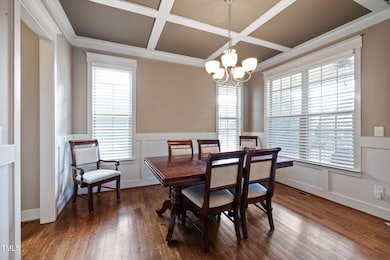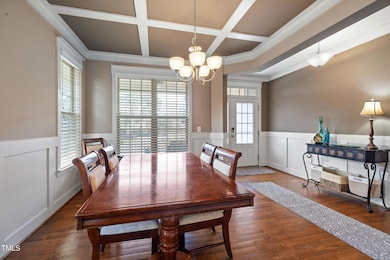
253 Bendemeer Ln Rolesville, NC 27571
Estimated payment $3,859/month
Highlights
- Solar Power System
- Deck
- Wood Flooring
- Sanford Creek Elementary School Rated A-
- Traditional Architecture
- Bonus Room
About This Home
WELCOME HOME! Nestled in the Carlton Pointe community in Rolesville, this well maintained, 4 bedrooms, 3.5 bath, 2 car garage beauty comes in right at 3200 heated square feet. It includes a 3rd level bonus space that can be used for your own work out room, man-cave or she-shed, office or utility room. On the main level, the formal dining room with coffered ceiling is a must see feature. Finished hardwoos throughout the first floor, open concept kitchen w/granite countertops and a huge island. SS appliances accentuate the finishings in the kitchen. The main living area features a fireplace and accent wall for a decorative touch as well. On the second level, you'll find 3 bedrooms + the primary suite, which features an 11'x6' walk in closet. Primary bath features a garden tub and shower. Sink and cabinets in laundry room provide excellent convenience on laundry day. The front porch provides a great amount of space for rocking chairs or even a swing for relaxing on those lazy summer days. The 12X12 deck is ideal for your grill for cookouts and barbeques also. The solar panels on the rear of the home are a huge value add as well as they capture sunlight on the sunny North Carolina days! Too many other features to list! This one is YOUR NEXT HOME! Schedule your tour and bring your buyers! Please provided Pre-Qual/POF with all offers. Preferred attorney is Arnette Law, PLLC.
Home Details
Home Type
- Single Family
Est. Annual Taxes
- $5,822
Year Built
- Built in 2012
Lot Details
- 0.25 Acre Lot
- Few Trees
- Back Yard
HOA Fees
- $60 Monthly HOA Fees
Parking
- 2 Car Attached Garage
- Front Facing Garage
- Garage Door Opener
- Private Driveway
- 3 Open Parking Spaces
Home Design
- Traditional Architecture
- Slab Foundation
- Blown-In Insulation
- Shingle Roof
- Vinyl Siding
- Stone Veneer
Interior Spaces
- 3,191 Sq Ft Home
- 2-Story Property
- Built-In Features
- Coffered Ceiling
- High Ceiling
- Gas Log Fireplace
- Drapes & Rods
- Blinds
- Bay Window
- Entrance Foyer
- Family Room with Fireplace
- Bonus Room
- Neighborhood Views
- Fire and Smoke Detector
Kitchen
- Electric Oven
- Electric Range
- Microwave
- Ice Maker
- Dishwasher
- Stainless Steel Appliances
- Granite Countertops
Flooring
- Wood
- Tile
- Vinyl
Bedrooms and Bathrooms
- 4 Bedrooms
- Walk-In Closet
- Separate Shower in Primary Bathroom
- Soaking Tub
- Walk-in Shower
Laundry
- Laundry on upper level
- Washer and Dryer
Attic
- Pull Down Stairs to Attic
- Unfinished Attic
Eco-Friendly Details
- Solar Power System
Outdoor Features
- Deck
- Rain Gutters
- Front Porch
Schools
- Rolesville Elementary And Middle School
- Rolesville High School
Utilities
- Zoned Heating and Cooling
- Heating Available
- Underground Utilities
- Water Heater
- High Speed Internet
- Cable TV Available
Listing and Financial Details
- Home warranty included in the sale of the property
- Assessor Parcel Number 1758551314
Community Details
Overview
- Association fees include ground maintenance
- Elite Management Association, Phone Number (919) 233-7660
- Built by ICG
- Carlton Pointe Subdivision, Ashton Ii Floorplan
- Maintained Community
Recreation
- Community Pool
- Trails
Security
- Resident Manager or Management On Site
Map
Home Values in the Area
Average Home Value in this Area
Tax History
| Year | Tax Paid | Tax Assessment Tax Assessment Total Assessment is a certain percentage of the fair market value that is determined by local assessors to be the total taxable value of land and additions on the property. | Land | Improvement |
|---|---|---|---|---|
| 2024 | $5,822 | $602,352 | $80,000 | $522,352 |
| 2023 | $4,726 | $394,458 | $68,000 | $326,458 |
| 2022 | $4,542 | $394,458 | $68,000 | $326,458 |
| 2021 | $4,465 | $394,458 | $68,000 | $326,458 |
| 2020 | $4,201 | $394,458 | $68,000 | $326,458 |
| 2019 | $3,950 | $327,301 | $54,000 | $273,301 |
| 2018 | $3,733 | $327,301 | $54,000 | $273,301 |
| 2017 | $3,604 | $327,301 | $54,000 | $273,301 |
| 2016 | $3,556 | $327,301 | $54,000 | $273,301 |
| 2015 | $3,464 | $326,643 | $55,000 | $271,643 |
| 2014 | -- | $326,643 | $55,000 | $271,643 |
Property History
| Date | Event | Price | Change | Sq Ft Price |
|---|---|---|---|---|
| 04/24/2025 04/24/25 | Price Changed | $594,900 | -0.8% | $186 / Sq Ft |
| 04/11/2025 04/11/25 | Price Changed | $599,900 | -3.2% | $188 / Sq Ft |
| 04/03/2025 04/03/25 | Price Changed | $619,900 | -2.4% | $194 / Sq Ft |
| 03/21/2025 03/21/25 | For Sale | $635,000 | -- | $199 / Sq Ft |
Deed History
| Date | Type | Sale Price | Title Company |
|---|---|---|---|
| Deed | $278,000 | -- | |
| Warranty Deed | $50,000 | None Available |
Mortgage History
| Date | Status | Loan Amount | Loan Type |
|---|---|---|---|
| Open | $108,581 | Credit Line Revolving | |
| Open | $400,895 | FHA | |
| Previous Owner | $200,000 | Future Advance Clause Open End Mortgage |
Similar Homes in the area
Source: Doorify MLS
MLS Number: 10083361
APN: 1758.11-55-1314-000
- 709 Jamescroft Way
- 707 Jamescroft Way
- 608 Marshskip Way
- 610 Marshskip Way
- 612 Marshskip Way
- 703 Jamescroft Way
- 509 Excelsior Ct
- 507 Excelsior Ct
- 615 Prides Crossing
- 205 Virginia Water Dr
- 503 Bendemeer Ln
- 402 Green Turret Dr
- 503 Fish Pond Ct
- 408 Froyle Ct
- 8182 Louisburg Rd
- 515 Littleport Dr
- 505 Redford Place Dr
- 631 Virginia Water Dr
- 664 Long Melford Dr
- 4704 Upchurch Ln
